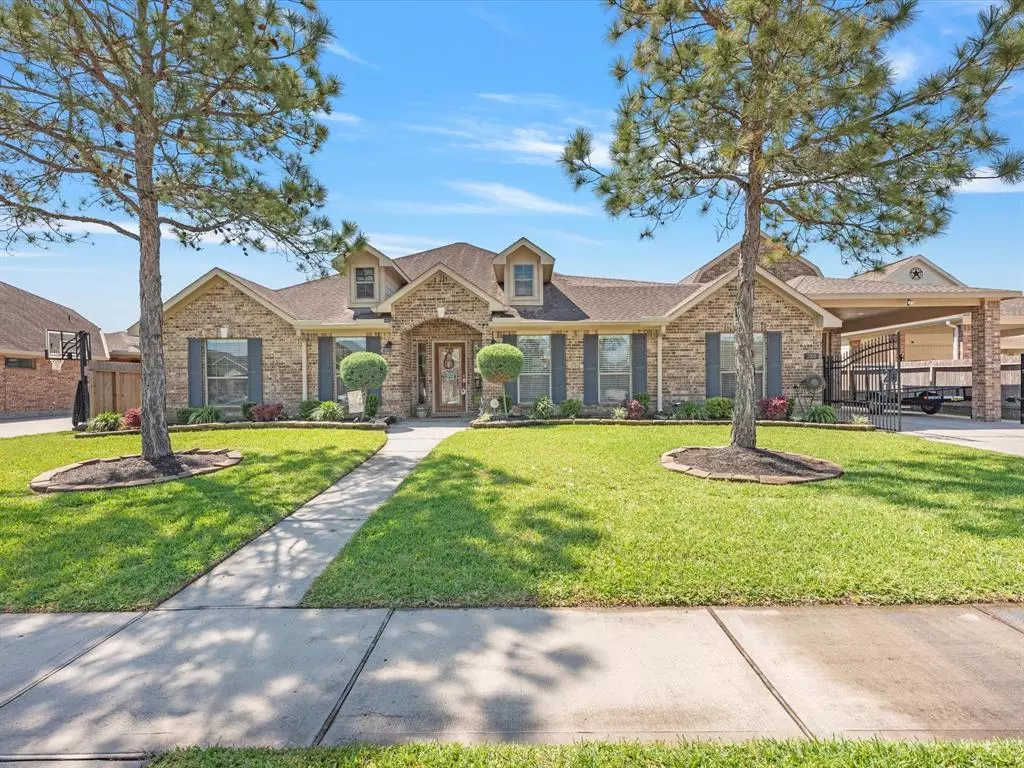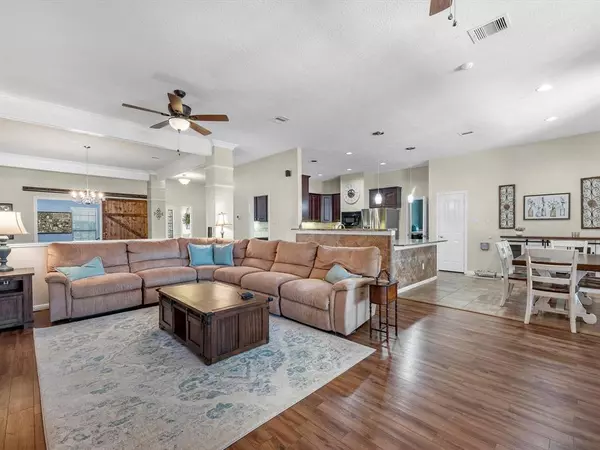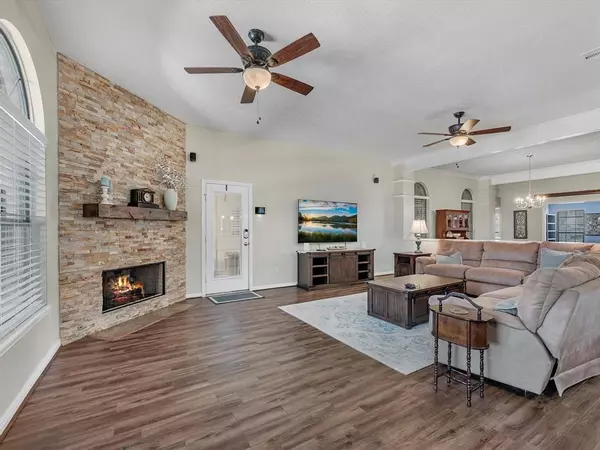$650,000
For more information regarding the value of a property, please contact us for a free consultation.
4 Beds
4.1 Baths
3,088 SqFt
SOLD DATE : 05/12/2023
Key Details
Property Type Single Family Home
Listing Status Sold
Purchase Type For Sale
Square Footage 3,088 sqft
Price per Sqft $204
Subdivision Sedona Sec 3
MLS Listing ID 9724012
Sold Date 05/12/23
Style Traditional
Bedrooms 4
Full Baths 4
Half Baths 1
HOA Fees $16/ann
HOA Y/N 1
Year Built 2013
Annual Tax Amount $9,390
Tax Year 2022
Lot Size 10,128 Sqft
Acres 0.2325
Property Description
A gorgeous, custom Cervelle Home located on a very generous lot in the prestigious Sedona, League City neighborhood. Cervelle is recognized for constructing very high quality, energy-efficient homes with beautiful custom flooring, cabinets and countertops. Seller also has upgraded many other features in the home. The primary suite has a large walk-in closet and an ensuite bath with a beautiful shower area. Home office was designed with a custom barn door and large windows that bring in natural light throughout the day. A beautiful, covered outdoor entertainment area and a well-designed pool and spa create a wonderful party/event space for your family and friends. An additional enhancement is an extended garage that provides an extra 20' to accommodate boats/recreational vehicles. A bonus is a lovely garage apartment with a full bath and kitchen. Schedule your showing TODAY!
Location
State TX
County Galveston
Area League City
Rooms
Bedroom Description En-Suite Bath,Split Plan,Walk-In Closet
Other Rooms 1 Living Area, Breakfast Room, Family Room, Formal Dining, Garage Apartment, Home Office/Study, Utility Room in House
Master Bathroom Primary Bath: Double Sinks, Primary Bath: Separate Shower, Primary Bath: Soaking Tub, Secondary Bath(s): Tub/Shower Combo
Kitchen Breakfast Bar, Pantry, Pots/Pans Drawers
Interior
Interior Features Alarm System - Owned, Fire/Smoke Alarm, Spa/Hot Tub, Wired for Sound
Heating Central Gas
Cooling Central Electric
Flooring Carpet, Wood
Fireplaces Number 1
Fireplaces Type Gas Connections
Exterior
Exterior Feature Back Yard, Back Yard Fenced, Covered Patio/Deck, Detached Gar Apt /Quarters, Fully Fenced, Outdoor Kitchen, Patio/Deck, Private Driveway, Spa/Hot Tub, Sprinkler System
Parking Features Attached Garage
Garage Spaces 4.0
Carport Spaces 2
Garage Description Auto Driveway Gate, Double-Wide Driveway
Pool Heated, In Ground
Roof Type Wood Shingle
Street Surface Asphalt
Accessibility Driveway Gate
Private Pool Yes
Building
Lot Description Cleared, Subdivision Lot
Story 1
Foundation Slab
Lot Size Range 0 Up To 1/4 Acre
Builder Name Cervelle Custom Home
Sewer Public Sewer
Water Public Water
Structure Type Brick
New Construction No
Schools
Elementary Schools Bauerschlag Elementary School
Middle Schools Victorylakes Intermediate School
High Schools Clear Springs High School
School District 9 - Clear Creek
Others
HOA Fee Include Grounds
Senior Community No
Restrictions Deed Restrictions,Restricted,Zoning
Tax ID 6434-0006-0032-000
Ownership Full Ownership
Energy Description Attic Fan,Attic Vents,Ceiling Fans,Digital Program Thermostat
Acceptable Financing Cash Sale, Conventional, FHA, VA
Tax Rate 1.9062
Disclosures Sellers Disclosure
Listing Terms Cash Sale, Conventional, FHA, VA
Financing Cash Sale,Conventional,FHA,VA
Special Listing Condition Sellers Disclosure
Read Less Info
Want to know what your home might be worth? Contact us for a FREE valuation!

Our team is ready to help you sell your home for the highest possible price ASAP

Bought with UTR TEXAS, REALTORS
Find out why customers are choosing LPT Realty to meet their real estate needs







