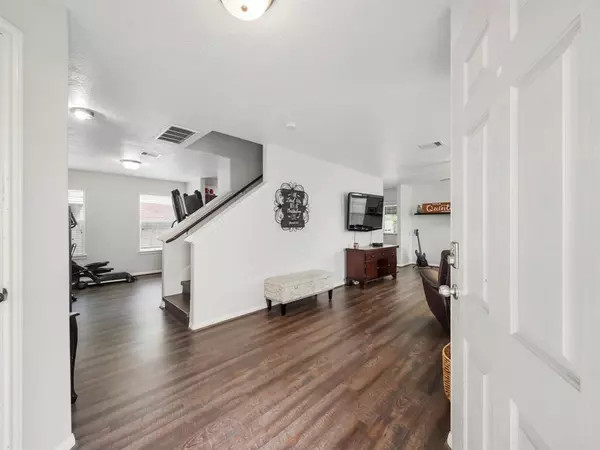$265,000
For more information regarding the value of a property, please contact us for a free consultation.
3 Beds
2.1 Baths
1,643 SqFt
SOLD DATE : 05/31/2023
Key Details
Property Type Single Family Home
Listing Status Sold
Purchase Type For Sale
Square Footage 1,643 sqft
Price per Sqft $164
Subdivision City Park West
MLS Listing ID 43950771
Sold Date 05/31/23
Style Traditional
Bedrooms 3
Full Baths 2
Half Baths 1
HOA Fees $61/ann
HOA Y/N 1
Year Built 2009
Lot Size 7,354 Sqft
Property Description
Nestled in a tranquil cul de sac within the desirable neighborhood of City Park West, sits a stunning brick two-story home. With 3 bedrooms and 2.5 baths, this beautifully updated home is a true gem. Fresh paint adorns the walls of the first floor and primary bedroom, creating a warm and welcoming atmosphere. The oversized lot provides ample outdoor space and includes an extended custom-covered porch area, perfect for entertaining or relaxing. Vinyl flooring on the first floor immediately catches your eye. The spacious living area flows seamlessly into an oversized kitchen, complete with modern appliances, and plenty of cabinet space. A flex room awaits, perfect for a home office or playroom. Upstairs, all bedrooms are located on the second floor. The primary bedroom is especially impressive, with its spacious size, beautiful primary ensuite, and enormous walk-in closet. The backyard is equally impressive, built for relaxation with no back neighbors to disturb your peace. Welcome home!
Location
State TX
County Harris
Community City Park
Area Five Corners
Rooms
Bedroom Description All Bedrooms Up,En-Suite Bath,Primary Bed - 2nd Floor,Walk-In Closet
Other Rooms 1 Living Area, Family Room, Formal Dining, Kitchen/Dining Combo
Master Bathroom Half Bath, Secondary Bath(s): Tub/Shower Combo
Kitchen Walk-in Pantry
Interior
Interior Features Alarm System - Leased, Fire/Smoke Alarm, Prewired for Alarm System
Heating Central Gas
Cooling Central Electric
Flooring Tile, Vinyl Plank
Exterior
Exterior Feature Back Yard, Back Yard Fenced, Covered Patio/Deck, Fully Fenced, Patio/Deck, Porch, Private Driveway, Side Yard, Storage Shed
Parking Features Attached Garage
Garage Spaces 2.0
Garage Description Auto Garage Door Opener
Roof Type Other
Street Surface Concrete
Private Pool No
Building
Lot Description Cul-De-Sac
Faces North
Story 2
Foundation Slab
Lot Size Range 0 Up To 1/4 Acre
Sewer Public Sewer
Water Public Water
Structure Type Brick,Wood
New Construction No
Schools
Elementary Schools Almeda Elementary School
Middle Schools Lawson Middle School
High Schools Worthing High School
School District 27 - Houston
Others
Senior Community No
Restrictions Deed Restrictions
Tax ID 130-131-004-0012
Energy Description High-Efficiency HVAC,Insulated/Low-E windows,Insulation - Blown Fiberglass
Acceptable Financing Cash Sale, Conventional, FHA, VA
Disclosures Sellers Disclosure
Green/Energy Cert Energy Star Qualified Home
Listing Terms Cash Sale, Conventional, FHA, VA
Financing Cash Sale,Conventional,FHA,VA
Special Listing Condition Sellers Disclosure
Read Less Info
Want to know what your home might be worth? Contact us for a FREE valuation!

Our team is ready to help you sell your home for the highest possible price ASAP

Bought with eXp Realty LLC
Find out why customers are choosing LPT Realty to meet their real estate needs







