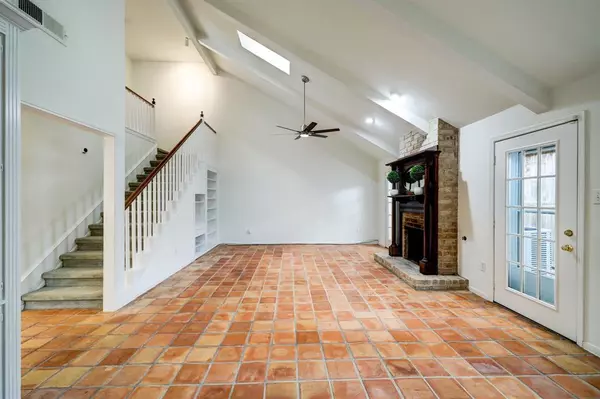$339,000
For more information regarding the value of a property, please contact us for a free consultation.
3 Beds
2 Baths
1,744 SqFt
SOLD DATE : 05/26/2023
Key Details
Property Type Townhouse
Sub Type Townhouse
Listing Status Sold
Purchase Type For Sale
Square Footage 1,744 sqft
Price per Sqft $172
Subdivision Phanturn
MLS Listing ID 65105862
Sold Date 05/26/23
Style Traditional
Bedrooms 3
Full Baths 2
HOA Fees $52/ann
Year Built 1972
Annual Tax Amount $6,989
Tax Year 2022
Lot Size 2,887 Sqft
Property Description
Discover your new lifestyle at this jewel box located inside the loop Bellaire on a cul-de-sac. A private gated entry with garden welcomes your guests and allows for you to practice your green thumb or simply sip your morning coffee. You will appreciate the high ceilings, natural light, skylights, warm fireplace and large kitchen! The 3 bed/2FB, floor-plan allows for different life stages by providing a Primary bedroom w/en-suite upstairs and two walk-in closets as well as secondary bdrm. The third bedroom is located on the first floor with a full bath! Built-ins throughout will help keep you organized! Visit with your neighbors at the community pool! Come take a tour while it's still available! Enjoy living within a mile of restaurants, Mulberry Park, Evelyn's Park, several schools (Buyer to verify eligibility for attendance) and easy access to the 610 Loop and HWY 59!
Location
State TX
County Harris
Area Bellaire Area
Rooms
Bedroom Description 1 Bedroom Down - Not Primary BR,En-Suite Bath,Primary Bed - 2nd Floor,Walk-In Closet
Other Rooms 1 Living Area, Den, Living Area - 1st Floor, Utility Room in House
Master Bathroom Secondary Bath(s): Tub/Shower Combo
Den/Bedroom Plus 3
Kitchen Pots/Pans Drawers
Interior
Interior Features Alarm System - Owned, Brick Walls, Crown Molding, Fire/Smoke Alarm, Formal Entry/Foyer, High Ceiling, Refrigerator Included
Heating Central Electric
Cooling Central Electric
Flooring Carpet, Tile
Fireplaces Number 1
Fireplaces Type Wood Burning Fireplace
Appliance Dryer Included, Refrigerator, Washer Included
Dryer Utilities 1
Laundry Utility Rm in House
Exterior
Exterior Feature Fenced, Patio/Deck, Private Driveway
Parking Features Attached Garage
Garage Spaces 2.0
View North
Roof Type Composition
Street Surface Asphalt,Curbs,Gutters
Private Pool No
Building
Faces South
Story 2
Unit Location Cul-De-Sac
Entry Level All Levels
Foundation Slab
Sewer Public Sewer
Structure Type Brick,Unknown,Wood
New Construction No
Schools
Elementary Schools Horn Elementary School (Houston)
Middle Schools Pershing Middle School
High Schools Bellaire High School
School District 27 - Houston
Others
HOA Fee Include Other
Senior Community No
Tax ID 104-478-000-0034
Ownership Full Ownership
Acceptable Financing Cash Sale, Conventional
Tax Rate 2.1156
Disclosures Sellers Disclosure
Listing Terms Cash Sale, Conventional
Financing Cash Sale,Conventional
Special Listing Condition Sellers Disclosure
Read Less Info
Want to know what your home might be worth? Contact us for a FREE valuation!

Our team is ready to help you sell your home for the highest possible price ASAP

Bought with Greenwood King Properties - Kirby Office
Find out why customers are choosing LPT Realty to meet their real estate needs







