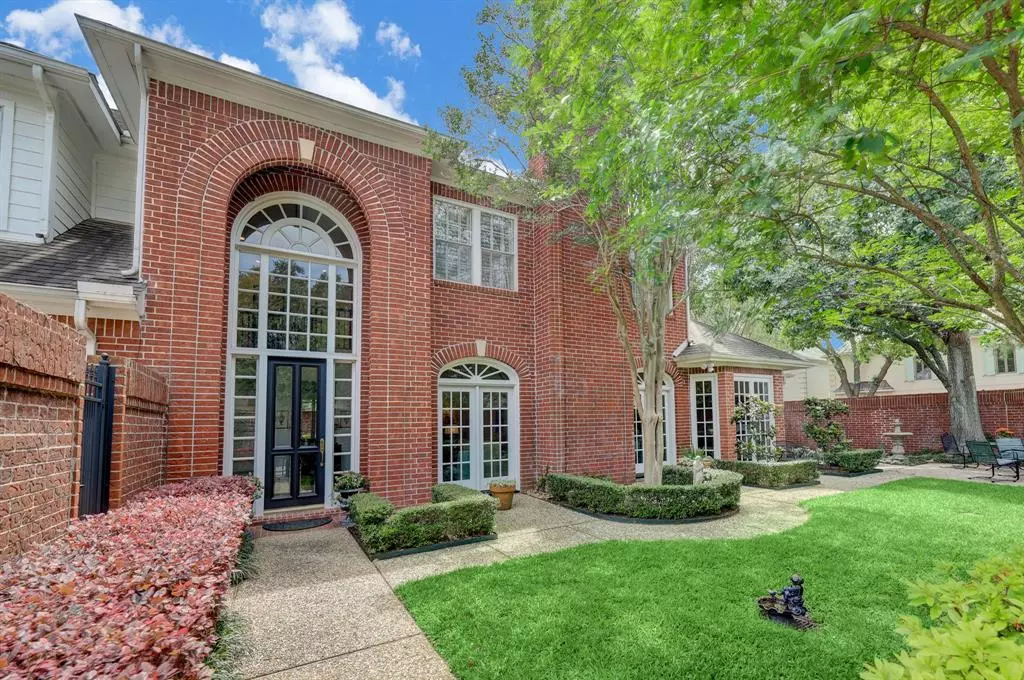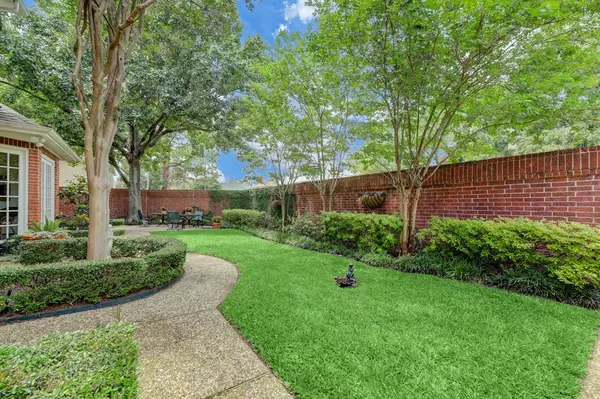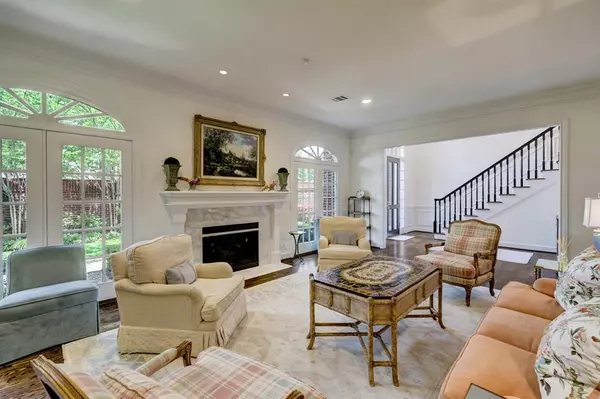$995,000
For more information regarding the value of a property, please contact us for a free consultation.
4 Beds
3.1 Baths
3,844 SqFt
SOLD DATE : 05/31/2023
Key Details
Property Type Townhouse
Sub Type Townhouse
Listing Status Sold
Purchase Type For Sale
Square Footage 3,844 sqft
Price per Sqft $244
Subdivision Westhaven Estates Sec 02
MLS Listing ID 14087571
Sold Date 05/31/23
Style Traditional
Bedrooms 4
Full Baths 3
Half Baths 1
Year Built 1986
Annual Tax Amount $14,046
Tax Year 2022
Lot Size 5,693 Sqft
Property Description
Stunning 4 bedroom townhome located on one of the largest lots in Westhaven Estates exudes charm from every angle. The two story entry with hardwood floors and a gracious staircase featuring an indoor/outdoor stair runner welcomes you to the home. The living room boasts 10' ceilings, two pairs of fixed French doors looking onto the landscaped courtyard, a fireplace with marble surround, and a custom bar with Zephyr wine cooler and bespoke cabinetry. A guest bedroom is located off the Den with an adjoining full bath. Chef's kitchen boasts a walk-in pantry, coffee bar and breakfast space. Upstairs primary suite with a gas log fireplace and marble surround, additional sitting area and a well-appointed en-suite bathroom. Additionally, two guest bedrooms are located upstairs with a Hollywood style bathroom. Lovely front yard space is encompassed by a brick wall. Other standouts include a 2-car attached garage with additional driveway parking, Aluminum Clad doors downstairs, powder bathroom
Location
State TX
County Harris
Area Galleria
Rooms
Bedroom Description 1 Bedroom Down - Not Primary BR,En-Suite Bath,Primary Bed - 2nd Floor,Sitting Area,Split Plan,Walk-In Closet
Other Rooms Breakfast Room, Den, Formal Dining, Formal Living, Living Area - 1st Floor, Utility Room in House
Master Bathroom Half Bath, Primary Bath: Double Sinks, Primary Bath: Jetted Tub, Primary Bath: Separate Shower, Secondary Bath(s): Separate Shower, Secondary Bath(s): Tub/Shower Combo, Vanity Area
Kitchen Island w/o Cooktop, Pantry, Under Cabinet Lighting, Walk-in Pantry
Interior
Interior Features Alarm System - Owned, Crown Molding, Fire/Smoke Alarm, Formal Entry/Foyer, High Ceiling, Prewired for Alarm System, Refrigerator Included
Heating Central Gas
Cooling Central Electric
Flooring Carpet, Stone, Tile, Wood
Fireplaces Number 2
Fireplaces Type Gaslog Fireplace
Appliance Dryer Included, Full Size, Refrigerator, Washer Included
Dryer Utilities 1
Laundry Utility Rm in House
Exterior
Exterior Feature Front Green Space, Front Yard, Patio/Deck, Private Driveway, Side Yard, Sprinkler System
Parking Features Attached Garage
Garage Spaces 2.0
Roof Type Composition
Street Surface Concrete,Curbs
Private Pool No
Building
Faces North
Story 2
Unit Location On Corner
Entry Level All Levels
Foundation Slab
Sewer Public Sewer
Water Public Water
Structure Type Brick,Wood
New Construction No
Schools
Elementary Schools Briargrove Elementary School
Middle Schools Tanglewood Middle School
High Schools Wisdom High School
School District 27 - Houston
Others
Senior Community No
Tax ID 076-180-010-0275
Ownership Full Ownership
Energy Description Ceiling Fans,Digital Program Thermostat,Insulated Doors,Insulated/Low-E windows,North/South Exposure
Acceptable Financing Cash Sale, Conventional
Tax Rate 2.2019
Disclosures Sellers Disclosure
Listing Terms Cash Sale, Conventional
Financing Cash Sale,Conventional
Special Listing Condition Sellers Disclosure
Read Less Info
Want to know what your home might be worth? Contact us for a FREE valuation!

Our team is ready to help you sell your home for the highest possible price ASAP

Bought with Compass RE Texas, LLC - Memorial
Find out why customers are choosing LPT Realty to meet their real estate needs







