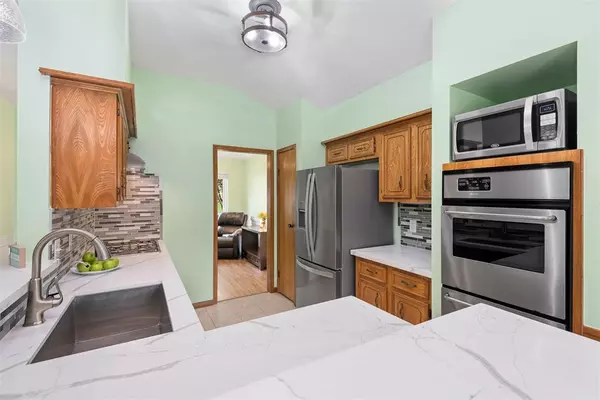$269,000
For more information regarding the value of a property, please contact us for a free consultation.
3 Beds
2 Baths
1,416 SqFt
SOLD DATE : 05/30/2023
Key Details
Property Type Single Family Home
Listing Status Sold
Purchase Type For Sale
Square Footage 1,416 sqft
Price per Sqft $194
Subdivision Pipers Meadow
MLS Listing ID 4089153
Sold Date 05/30/23
Style Traditional
Bedrooms 3
Full Baths 2
HOA Fees $26/ann
HOA Y/N 1
Year Built 1981
Annual Tax Amount $4,220
Tax Year 2022
Lot Size 6,600 Sqft
Acres 0.151
Property Description
WELCOME to 443 Woodrail DR, on a cul-de-sac street in coveted CCISD!! Hardiplank siding and floral landscaping
at the exterior. Come home to a foyer entry with your formal dining room or office to the left, and the den straight ahead, with vaulted ceiling & gas fireplace. Newly updated kitchen has QUARTZ breakfast bar to seat four, a gas cook top, & gas oven. The STAINLESS STEEL fridge stays! This home has NO CARPET, which is a plus for pet owners or anyone who enjoys easy cleaning! DOUBLE PANE WINDOWS & back sliding door help you reduce your carbon footprint. 2022-2023 NEW updates: FRESH interior painting, MODERN light fixtures, TRENDY shower tile, & quartz counter tops in the kitchen & baths. Roof & electric service panel replaced 2017, AC & heater replaced 2014. Hurricane window shields. Community amenities include POOL, tennis court, BASKETBALL court, trail, & playground. Local to NEW H-E-B & BayBrook Mall addition, Planet Fitness, NASA, Boeing, Kemah Boardwalk, Top Golf, & IH-45.
Location
State TX
County Harris
Area Clear Lake Area
Rooms
Bedroom Description En-Suite Bath,Walk-In Closet
Other Rooms Breakfast Room, Den, Formal Dining, Utility Room in Garage
Master Bathroom Primary Bath: Double Sinks, Primary Bath: Shower Only, Secondary Bath(s): Tub/Shower Combo
Kitchen Kitchen open to Family Room
Interior
Interior Features High Ceiling, Refrigerator Included
Heating Central Gas
Cooling Central Electric
Flooring Laminate
Fireplaces Number 1
Exterior
Exterior Feature Back Yard, Back Yard Fenced, Patio/Deck
Parking Features Attached Garage
Garage Spaces 2.0
Garage Description Double-Wide Driveway
Roof Type Composition
Street Surface Concrete
Private Pool No
Building
Lot Description Cul-De-Sac, Subdivision Lot
Faces Southeast
Story 1
Foundation Slab
Lot Size Range 0 Up To 1/4 Acre
Sewer Public Sewer
Water Public Water
Structure Type Brick,Cement Board
New Construction No
Schools
Elementary Schools Whitcomb Elementary School
Middle Schools Clearlake Intermediate School
High Schools Clear Lake High School
School District 9 - Clear Creek
Others
HOA Fee Include Recreational Facilities
Senior Community No
Restrictions Deed Restrictions
Tax ID 114-134-011-0015
Ownership Full Ownership
Energy Description Digital Program Thermostat
Acceptable Financing Cash Sale, Conventional, FHA, Texas Veterans Land Board, USDA Loan, VA
Tax Rate 2.1837
Disclosures Sellers Disclosure
Listing Terms Cash Sale, Conventional, FHA, Texas Veterans Land Board, USDA Loan, VA
Financing Cash Sale,Conventional,FHA,Texas Veterans Land Board,USDA Loan,VA
Special Listing Condition Sellers Disclosure
Read Less Info
Want to know what your home might be worth? Contact us for a FREE valuation!

Our team is ready to help you sell your home for the highest possible price ASAP

Bought with Better Homes and Gardens Real Estate Gary Greene - Bay Area
Find out why customers are choosing LPT Realty to meet their real estate needs







