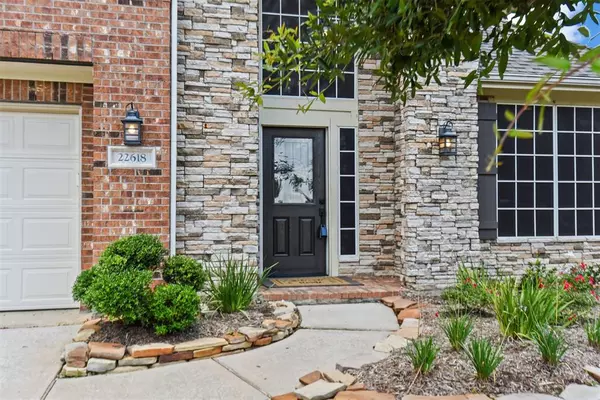$500,000
For more information regarding the value of a property, please contact us for a free consultation.
5 Beds
2.1 Baths
2,841 SqFt
SOLD DATE : 06/02/2023
Key Details
Property Type Single Family Home
Listing Status Sold
Purchase Type For Sale
Square Footage 2,841 sqft
Price per Sqft $177
Subdivision Inverness Estates
MLS Listing ID 71778273
Sold Date 06/02/23
Style Traditional
Bedrooms 5
Full Baths 2
Half Baths 1
HOA Fees $66/ann
HOA Y/N 1
Year Built 2005
Annual Tax Amount $8,474
Tax Year 2022
Lot Size 8,437 Sqft
Acres 0.1937
Property Description
Welcome to this remarkable home nestled in a serene cul de sac, in the desirable Klein ISD. This 5-bedroom sanctuary offers the charm of modern farmhouse aesthetics, harmonizing with exceptional amenities. Imagine sipping sweet tea on one of the 2 covered patios, admiring your saltwater pool that features a luxurious tanning ledge with a waterfall backdrop creating a personal retreat reminiscent of a hill country getaway.
The outdoor kitchen transforms your patio into the heart of home entertaining, making every gathering an event to remember. Still, there's ample yard space for pets to romp, kids to play, and even a garden to grow your farm-to-table dream.
Inside, you'll find thoughtful design elements curated in true farmhouse-chic style, turning every corner into a blend of comfort and style. An EV charger adds convenience, completing the perfect balance of homely warmth and modern functionality. This home is not just a place to live—it's a lifestyle awaiting to be cherished.
Location
State TX
County Harris
Area Spring/Klein/Tomball
Rooms
Bedroom Description En-Suite Bath,Primary Bed - 1st Floor,Walk-In Closet
Other Rooms Breakfast Room, Family Room, Home Office/Study, Utility Room in House
Master Bathroom Half Bath, Primary Bath: Separate Shower, Primary Bath: Soaking Tub, Secondary Bath(s): Double Sinks, Secondary Bath(s): Tub/Shower Combo
Den/Bedroom Plus 5
Kitchen Island w/o Cooktop, Kitchen open to Family Room, Pantry, Walk-in Pantry
Interior
Interior Features Crown Molding, Fire/Smoke Alarm, High Ceiling
Heating Central Gas, Zoned
Cooling Central Electric, Zoned
Flooring Carpet, Laminate, Slate, Tile
Fireplaces Number 1
Fireplaces Type Gaslog Fireplace
Exterior
Exterior Feature Back Yard Fenced, Covered Patio/Deck, Outdoor Kitchen, Side Yard, Spa/Hot Tub, Sprinkler System
Parking Features Attached Garage
Garage Spaces 2.0
Garage Description Auto Garage Door Opener, EV Charging Station
Pool Gunite, Heated, In Ground, Salt Water
Roof Type Composition
Private Pool Yes
Building
Lot Description Cul-De-Sac, Subdivision Lot
Story 2
Foundation Slab
Lot Size Range 0 Up To 1/4 Acre
Water Water District
Structure Type Brick,Cement Board
New Construction No
Schools
Elementary Schools Mahaffey Elementary School
Middle Schools Krimmel Intermediate School
High Schools Klein Cain High School
School District 32 - Klein
Others
HOA Fee Include Clubhouse,Grounds,Recreational Facilities
Senior Community No
Restrictions Deed Restrictions
Tax ID 125-812-001-0018
Energy Description Ceiling Fans
Acceptable Financing Cash Sale, Conventional, FHA, VA
Tax Rate 2.8347
Disclosures Mud, Sellers Disclosure
Listing Terms Cash Sale, Conventional, FHA, VA
Financing Cash Sale,Conventional,FHA,VA
Special Listing Condition Mud, Sellers Disclosure
Read Less Info
Want to know what your home might be worth? Contact us for a FREE valuation!

Our team is ready to help you sell your home for the highest possible price ASAP

Bought with Keller Williams Memorial
Find out why customers are choosing LPT Realty to meet their real estate needs







