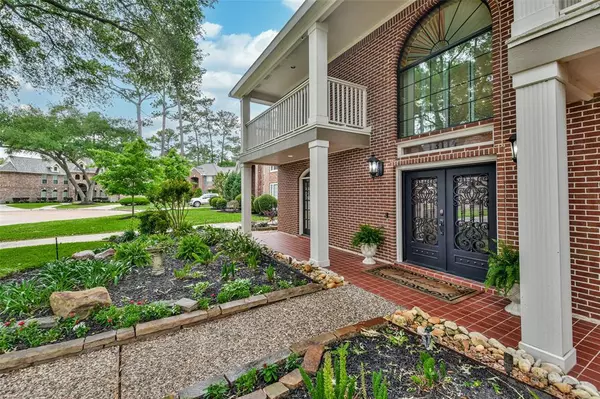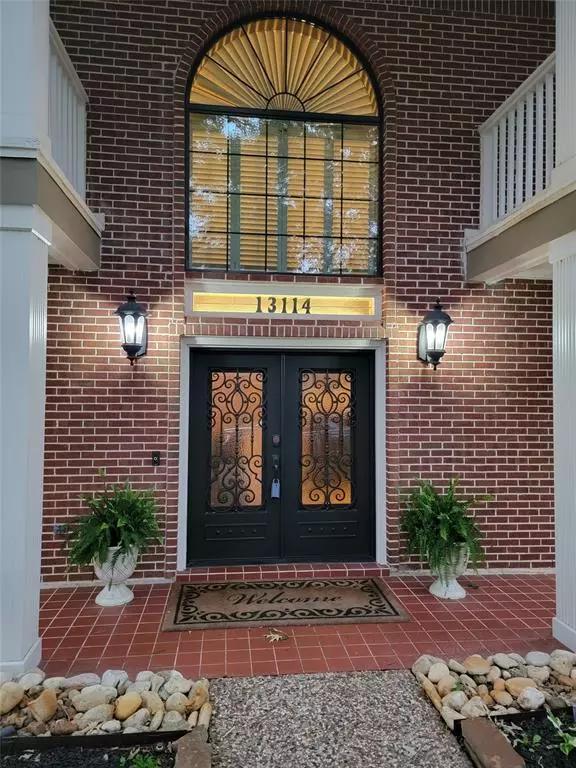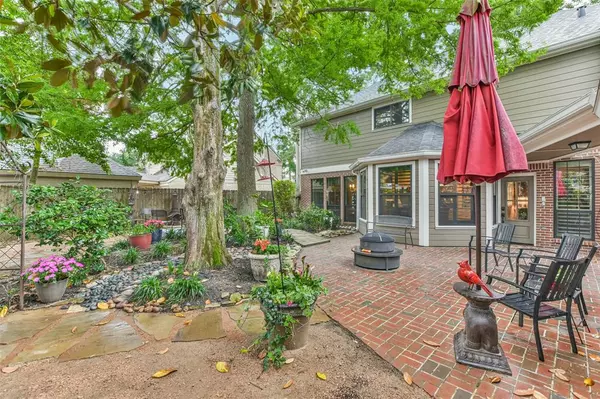$450,000
For more information regarding the value of a property, please contact us for a free consultation.
4 Beds
2.1 Baths
2,909 SqFt
SOLD DATE : 06/12/2023
Key Details
Property Type Single Family Home
Listing Status Sold
Purchase Type For Sale
Square Footage 2,909 sqft
Price per Sqft $154
Subdivision Lakewood Glen
MLS Listing ID 59062768
Sold Date 06/12/23
Style Traditional
Bedrooms 4
Full Baths 2
Half Baths 1
HOA Fees $79/ann
HOA Y/N 1
Year Built 1985
Annual Tax Amount $7,088
Tax Year 2022
Lot Size 7,840 Sqft
Acres 0.18
Property Description
Fantastic Custom home in Lakewood Glen! Curb appeal is best in class! (2020) Double Wrought Iron front doors with a custom glass insert above doors, dual balconies, large bricked front porch, professionally landscaped front and backyard with established shade trees, stone accent beds w/extensive decking. You will love your very own private spa with built-in Gazebo. Updated roof, exterior paint, custom privacy fence between house/garage, 2019 Windows, Water softener, addl insulation added. Inside the home you will love the beautiful Karndean flooring in most rooms and on the stairs, Stone fireplace, custom tile and stained glass in kitchen, Stainless appliances, Granite counters, Huge bar with wine fridge, updated lighting, Ceiling fans, Plantation shutters, Wrought iron dog kennel built-in to staircase-can also be a wine cellar. Tons of custom built-ins, remodeled master bath w/frameless shower, granite counters and more. Zoned to amazing schools and walking distance to great dining!
Location
State TX
County Harris
Area Cypress North
Rooms
Bedroom Description All Bedrooms Up
Other Rooms Breakfast Room, Family Room, Formal Dining, Formal Living, Home Office/Study, Library, Utility Room in House
Master Bathroom Primary Bath: Jetted Tub, Primary Bath: Separate Shower
Kitchen Pantry, Pots/Pans Drawers, Walk-in Pantry
Interior
Interior Features Crown Molding, Drapes/Curtains/Window Cover, Dryer Included, Fire/Smoke Alarm, Formal Entry/Foyer, High Ceiling, Washer Included, Wet Bar, Wired for Sound
Heating Central Gas
Cooling Central Electric
Flooring Engineered Wood, Tile, Wood
Fireplaces Number 2
Fireplaces Type Freestanding, Gas Connections
Exterior
Exterior Feature Balcony, Covered Patio/Deck, Fully Fenced, Patio/Deck, Spa/Hot Tub, Sprinkler System, Subdivision Tennis Court
Parking Features Oversized Garage
Garage Spaces 2.0
Garage Description Auto Garage Door Opener
Roof Type Composition
Street Surface Concrete
Private Pool No
Building
Lot Description Cul-De-Sac
Story 2
Foundation Slab
Lot Size Range 0 Up To 1/4 Acre
Water Water District
Structure Type Brick,Wood
New Construction No
Schools
Elementary Schools Hamilton Elementary School
Middle Schools Hamilton Middle School (Cypress-Fairbanks)
High Schools Cy-Fair High School
School District 13 - Cypress-Fairbanks
Others
HOA Fee Include Clubhouse
Senior Community No
Restrictions Deed Restrictions
Tax ID 115-526-002-0012
Energy Description Ceiling Fans,Energy Star Appliances,Insulated/Low-E windows
Acceptable Financing Cash Sale, Conventional, FHA, VA
Tax Rate 2.3933
Disclosures Exclusions, Mud, Sellers Disclosure
Listing Terms Cash Sale, Conventional, FHA, VA
Financing Cash Sale,Conventional,FHA,VA
Special Listing Condition Exclusions, Mud, Sellers Disclosure
Read Less Info
Want to know what your home might be worth? Contact us for a FREE valuation!

Our team is ready to help you sell your home for the highest possible price ASAP

Bought with JPAR-The Sears Group
Find out why customers are choosing LPT Realty to meet their real estate needs







