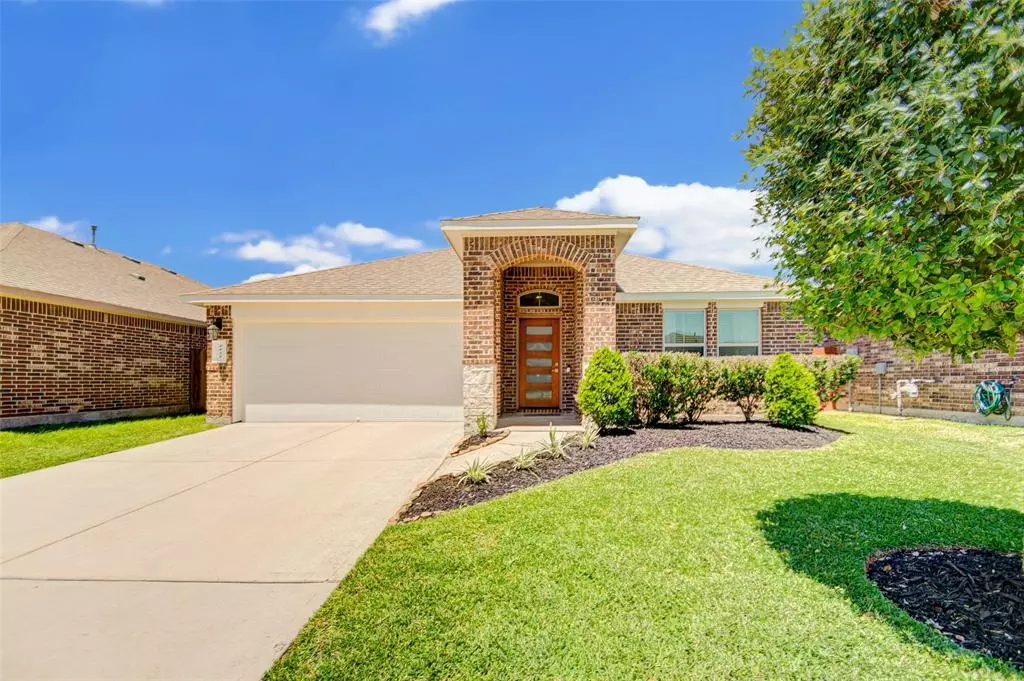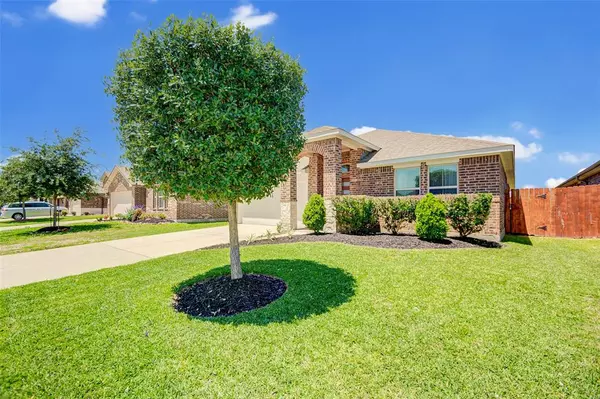$275,000
For more information regarding the value of a property, please contact us for a free consultation.
4 Beds
2 Baths
1,766 SqFt
SOLD DATE : 06/07/2023
Key Details
Property Type Single Family Home
Listing Status Sold
Purchase Type For Sale
Square Footage 1,766 sqft
Price per Sqft $155
Subdivision Goose Creek Reserve
MLS Listing ID 21099208
Sold Date 06/07/23
Style Traditional
Bedrooms 4
Full Baths 2
HOA Fees $75/ann
HOA Y/N 1
Year Built 2016
Annual Tax Amount $7,867
Tax Year 2022
Lot Size 6,000 Sqft
Acres 0.1377
Property Description
This is a lovely 4-bedroom single-story home located in Baytown with 2 full bathrooms. The recessed lighting throughout the house creates a modern feel and provides a bright and welcoming atmosphere. The home has been thoughtfully upgraded with many modern features. The interior of the home is move-in ready and waiting for its new owners to add their personal touches. The exterior of the property is equally stunning, featuring a beautiful stone and brick elevation that adds charm and character to the home's overall look. Overall, this Baytown property is a fantastic opportunity for those looking for a spacious, modern home with plenty of upgrades and features. It is conveniently located close to shopping, dining, and entertainment options, making it an ideal place to call home. Do not miss out on the chance to own this beautiful home in a great location!
Location
State TX
County Harris
Area Baytown/Harris County
Interior
Heating Central Gas
Cooling Central Electric
Fireplaces Number 1
Exterior
Parking Features Attached Garage
Garage Spaces 2.0
Roof Type Composition
Private Pool No
Building
Lot Description Subdivision Lot
Story 1
Foundation Slab
Lot Size Range 0 Up To 1/4 Acre
Builder Name DR Horton
Water Water District
Structure Type Brick,Cement Board,Stone
New Construction No
Schools
Elementary Schools Travis Elementary School (Goose Creek)
Middle Schools Baytown Junior High School
High Schools Lee High School (Goose Creek)
School District 23 - Goose Creek Consolidated
Others
Senior Community No
Restrictions Deed Restrictions
Tax ID 138-184-002-0051
Acceptable Financing Cash Sale, Conventional, FHA, VA
Tax Rate 3.3923
Disclosures Exclusions, Mud, Sellers Disclosure
Listing Terms Cash Sale, Conventional, FHA, VA
Financing Cash Sale,Conventional,FHA,VA
Special Listing Condition Exclusions, Mud, Sellers Disclosure
Read Less Info
Want to know what your home might be worth? Contact us for a FREE valuation!

Our team is ready to help you sell your home for the highest possible price ASAP

Bought with Origen Realty
Find out why customers are choosing LPT Realty to meet their real estate needs







