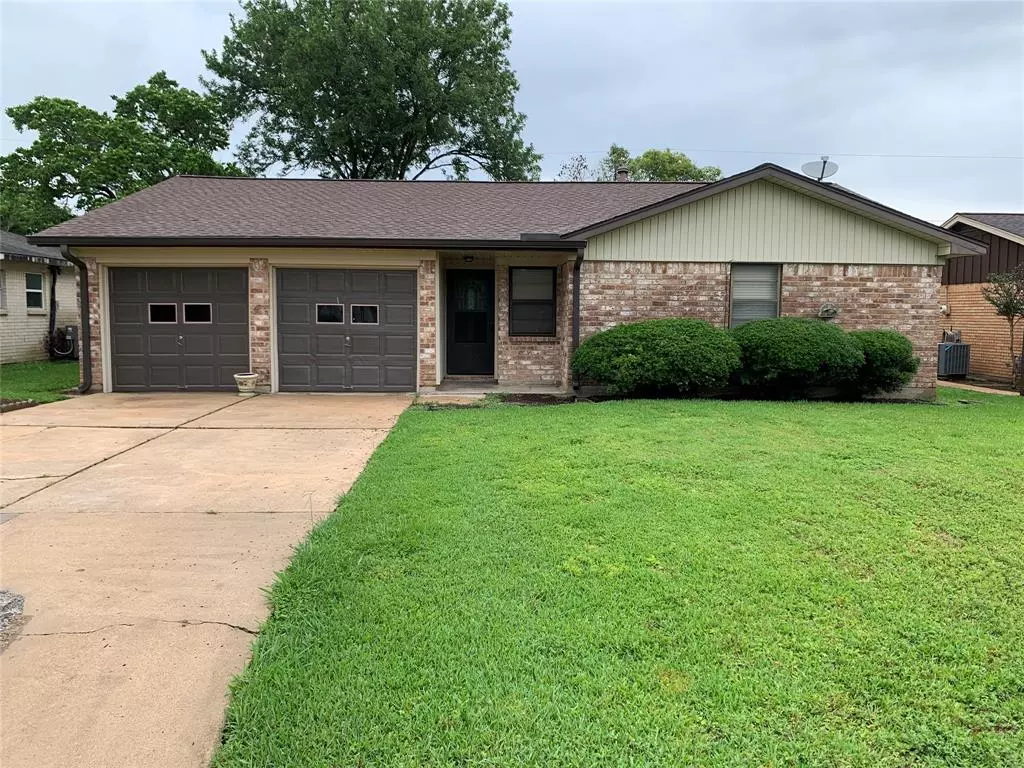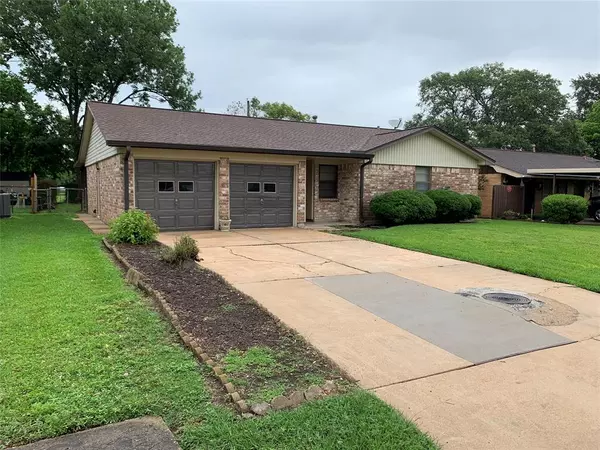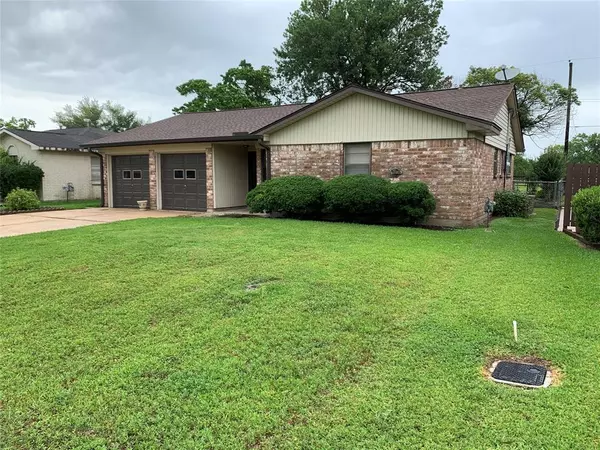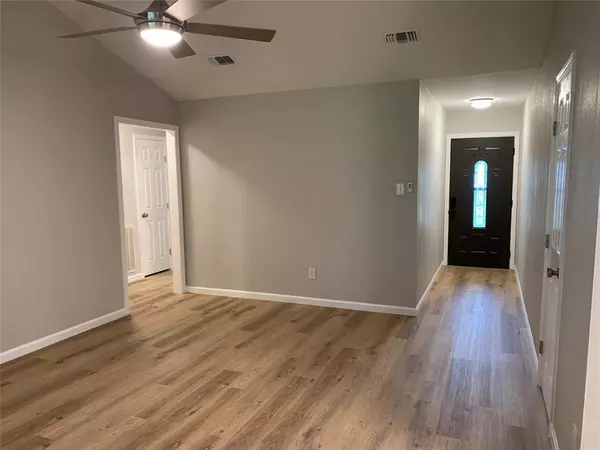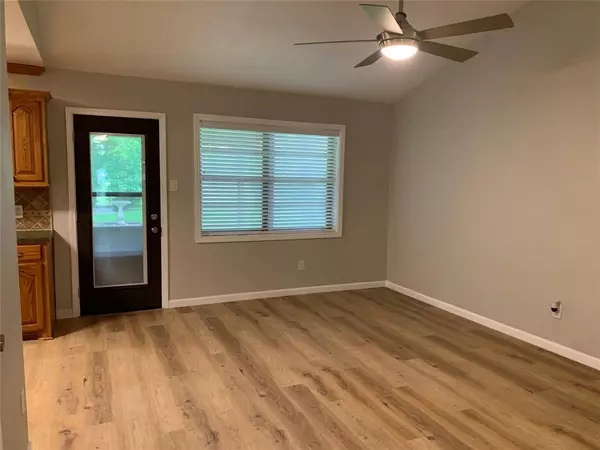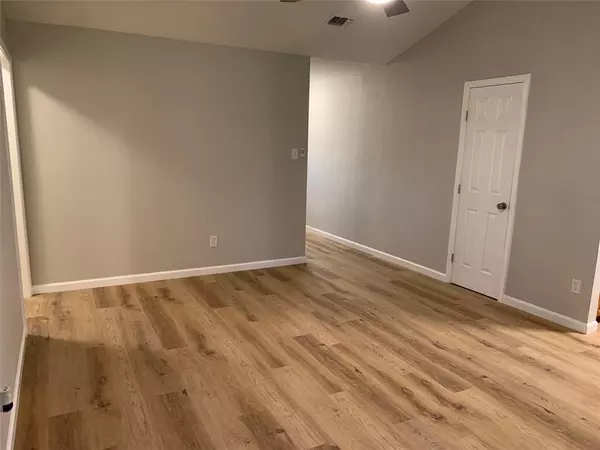$195,000
For more information regarding the value of a property, please contact us for a free consultation.
3 Beds
2 Baths
1,191 SqFt
SOLD DATE : 06/09/2023
Key Details
Property Type Single Family Home
Listing Status Sold
Purchase Type For Sale
Square Footage 1,191 sqft
Price per Sqft $167
Subdivision Hill N Dale
MLS Listing ID 16706440
Sold Date 06/09/23
Style Traditional
Bedrooms 3
Full Baths 2
Year Built 1964
Annual Tax Amount $4,159
Tax Year 2022
Lot Size 7,625 Sqft
Property Description
Stunning, immaculate and elegantly updated, this 3 bed, 2 bath home dazzles with an open floor plan, perfect for modern living as the living room, kitchen and breakfast room are open and flow together seamlessly, bringing you and your guests together to enjoy each other's company while entertaining or just hanging out. The master bedroom is large enough to create your own relaxing escape and has an en-suite bath that delivers bright, clean finishes as a tile walk-in shower with glass door and farmhouse style vanity with glistening light fixtures. Situated in a quiet location with no back neighbors, you'll experience peaceful privacy and enjoy the indoor/outdoor living that this freshly updated interior and large enclosed patio offer with a backyard, prime for your new ideas! Remodeled to elegance, this home is a must-see for those seeking a modern and comfortable lifestyle. Don't wait! Scheule your private showing today and be the next lucky one to put your name on the mailbox!
Location
State TX
County Brazoria
Area Angleton
Rooms
Bedroom Description All Bedrooms Down,En-Suite Bath,Walk-In Closet
Other Rooms 1 Living Area, Breakfast Room, Family Room, Kitchen/Dining Combo, Utility Room in Garage
Master Bathroom Primary Bath: Separate Shower, Primary Bath: Shower Only, Secondary Bath(s): Tub/Shower Combo
Den/Bedroom Plus 3
Kitchen Kitchen open to Family Room, Pantry, Pots/Pans Drawers
Interior
Interior Features Drapes/Curtains/Window Cover, Fire/Smoke Alarm, High Ceiling
Heating Central Gas
Cooling Central Gas
Flooring Carpet, Laminate, Tile
Exterior
Exterior Feature Back Green Space, Back Yard Fenced, Patio/Deck, Porch, Screened Porch, Side Yard
Parking Features Attached Garage
Garage Spaces 2.0
Garage Description Double-Wide Driveway
Roof Type Composition
Private Pool No
Building
Lot Description Subdivision Lot
Faces South
Story 1
Foundation Slab
Lot Size Range 0 Up To 1/4 Acre
Sewer Public Sewer
Water Public Water
Structure Type Brick,Wood
New Construction No
Schools
Elementary Schools Southside Elementary School (Angleton)
Middle Schools Angleton Middle School
High Schools Angleton High School
School District 5 - Angleton
Others
Senior Community No
Restrictions Deed Restrictions
Tax ID 5010-0006-000
Ownership Full Ownership
Energy Description Attic Vents,Ceiling Fans,Digital Program Thermostat,Energy Star/CFL/LED Lights,Insulation - Batt,Insulation - Blown Cellulose,North/South Exposure
Acceptable Financing Cash Sale, Conventional, FHA, VA
Tax Rate 2.45
Disclosures Mud, Sellers Disclosure
Listing Terms Cash Sale, Conventional, FHA, VA
Financing Cash Sale,Conventional,FHA,VA
Special Listing Condition Mud, Sellers Disclosure
Read Less Info
Want to know what your home might be worth? Contact us for a FREE valuation!

Our team is ready to help you sell your home for the highest possible price ASAP

Bought with Bailes Real Estate
Find out why customers are choosing LPT Realty to meet their real estate needs


