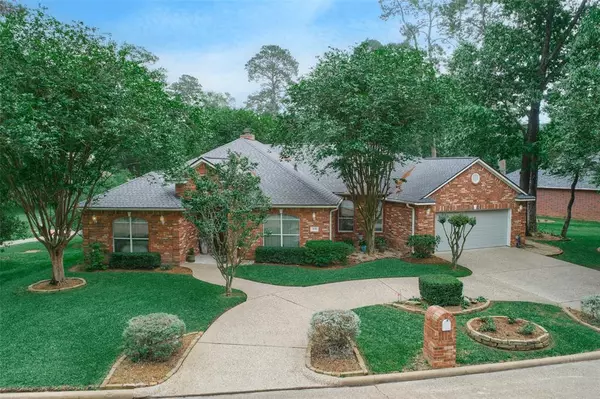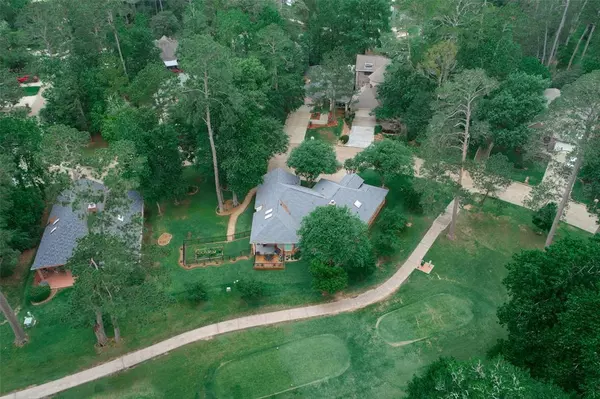$429,900
For more information regarding the value of a property, please contact us for a free consultation.
3 Beds
2.1 Baths
2,265 SqFt
SOLD DATE : 06/15/2023
Key Details
Property Type Single Family Home
Listing Status Sold
Purchase Type For Sale
Square Footage 2,265 sqft
Price per Sqft $187
Subdivision Walden 10
MLS Listing ID 79891274
Sold Date 06/15/23
Style Traditional
Bedrooms 3
Full Baths 2
Half Baths 1
HOA Fees $95/ann
HOA Y/N 1
Year Built 2000
Annual Tax Amount $7,064
Tax Year 2022
Lot Size 6,303 Sqft
Property Description
Prepared to be impressed the minute you drive up to this stunning golf course home on Walden's #7 T-box. Meticulously maintained & custom blt w/attention to details & quality through-out. This beautiful home features 3 bedrms, 2-1/2 baths, FD or sitting rm, 2-1/2 car garage w/room for your golf cart, workshop area & tons of storage cabinets, circle drive, new roof 2021, New HVAC system 2022, hot water heater (2019), window & exterior door glass replaced w/energy efficient Low-E glass, Amazing kitchen features rich granite counters & new backsplash,abundance of cabinet & counter space incl. desk area, built-ins through-out,new hand scraped wood floors in living area,walk in closets in all bedrms, primary bathrm features gorgeous granite counters,dual sinks, vanity area, sep shower, garden tub & 2 closets, enjoy the views & the fresh air from your rear covered patio & extended wood deck w/wrought iron railing. Lot 67 next door is available to purchase-buyer of home will have 1st right.
Location
State TX
County Montgomery
Area Lake Conroe Area
Rooms
Bedroom Description All Bedrooms Down,Primary Bed - 1st Floor,Split Plan,Walk-In Closet
Other Rooms 1 Living Area, Breakfast Room, Family Room, Formal Dining, Living Area - 1st Floor, Utility Room in House
Master Bathroom Primary Bath: Double Sinks, Primary Bath: Separate Shower, Primary Bath: Soaking Tub, Secondary Bath(s): Double Sinks, Secondary Bath(s): Tub/Shower Combo, Vanity Area
Den/Bedroom Plus 3
Kitchen Breakfast Bar
Interior
Interior Features Alarm System - Owned, Crown Molding, Drapes/Curtains/Window Cover, High Ceiling, Refrigerator Included
Heating Central Electric
Cooling Central Electric
Flooring Carpet, Tile, Wood
Fireplaces Number 1
Fireplaces Type Wood Burning Fireplace
Exterior
Exterior Feature Covered Patio/Deck, Patio/Deck, Sprinkler System, Subdivision Tennis Court
Parking Features Attached Garage, Oversized Garage, Tandem
Garage Spaces 2.0
Garage Description Circle Driveway, Golf Cart Garage, Workshop
Roof Type Composition
Street Surface Concrete,Curbs,Gutters
Private Pool No
Building
Lot Description In Golf Course Community, On Golf Course
Story 1
Foundation Slab
Lot Size Range 0 Up To 1/4 Acre
Water Water District
Structure Type Brick
New Construction No
Schools
Elementary Schools Madeley Ranch Elementary School
Middle Schools Montgomery Junior High School
High Schools Montgomery High School
School District 37 - Montgomery
Others
HOA Fee Include Recreational Facilities
Senior Community No
Restrictions Deed Restrictions
Tax ID 9455-10-29900
Ownership Full Ownership
Energy Description Ceiling Fans,Insulated/Low-E windows
Acceptable Financing Cash Sale, Conventional, FHA, VA
Tax Rate 2.1334
Disclosures Mud, Sellers Disclosure
Listing Terms Cash Sale, Conventional, FHA, VA
Financing Cash Sale,Conventional,FHA,VA
Special Listing Condition Mud, Sellers Disclosure
Read Less Info
Want to know what your home might be worth? Contact us for a FREE valuation!

Our team is ready to help you sell your home for the highest possible price ASAP

Bought with 1st Class Real Estate Elevate
Find out why customers are choosing LPT Realty to meet their real estate needs







