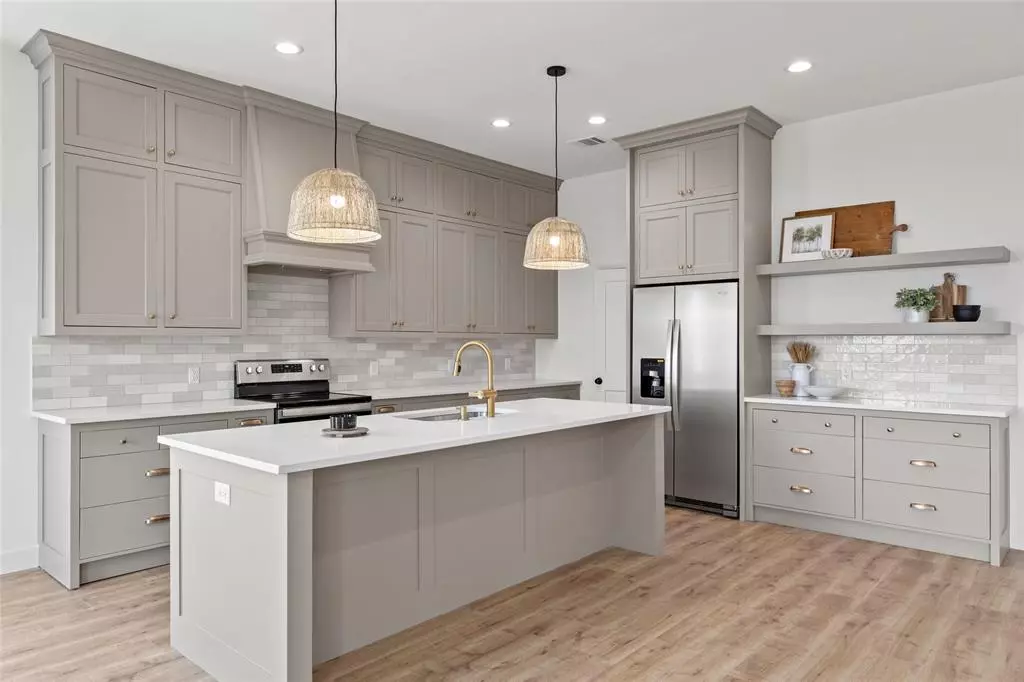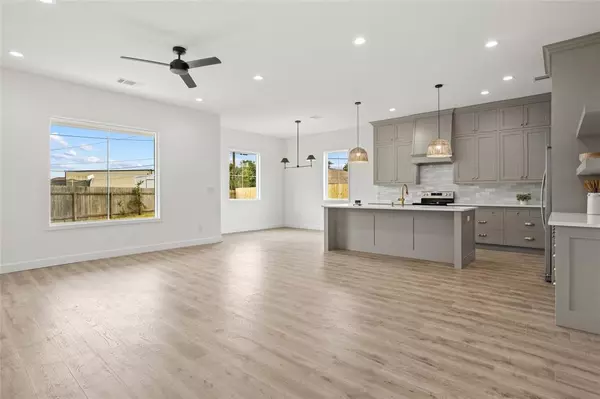$339,500
For more information regarding the value of a property, please contact us for a free consultation.
3 Beds
2 Baths
1,730 SqFt
SOLD DATE : 07/20/2023
Key Details
Property Type Single Family Home
Listing Status Sold
Purchase Type For Sale
Square Footage 1,730 sqft
Price per Sqft $190
Subdivision Hickory Creek
MLS Listing ID 64171236
Sold Date 07/20/23
Style Contemporary/Modern,Craftsman
Bedrooms 3
Full Baths 2
Year Built 2023
Annual Tax Amount $5,386
Tax Year 2023
Lot Size 8,098 Sqft
Acres 0.1859
Property Description
MOVE-IN-READY! Located on a quiet cul-de-sac around the corner from Veterans Park, this 3 BD/2 BTH, 1,730
SQFT, home has been constructed with beautiful finishes and meticulous care and attention to detail! Inside, the
open-concept kitchen/living/dining room is bright and welcoming with 10-ft ceilings enhanced by recessed lighting
and attractive modern fixtures. The kitchen is a dream with an expansive island, quartz countertops, handmade tile
backsplash, custom floor-to-ceiling inset cabinetry with champagne bronze hardware, full stainless steel Whirlpool
appliance suite, spacious walk-in pantry, and coffee bar with floating shelves. With foam-insulated exterior walls and rafters, attic flooring storage space, car charger in the garage, and cat6 lines and an onQ panel, this dazzling home is as practical as it is pretty!
Location
State TX
County Lee
Rooms
Bedroom Description All Bedrooms Down,En-Suite Bath,Walk-In Closet
Other Rooms 1 Living Area, Breakfast Room, Utility Room in House
Master Bathroom Primary Bath: Double Sinks, Primary Bath: Separate Shower, Secondary Bath(s): Tub/Shower Combo, Vanity Area
Kitchen Kitchen open to Family Room, Pantry, Soft Closing Cabinets, Walk-in Pantry
Interior
Interior Features Fire/Smoke Alarm, High Ceiling, Refrigerator Included
Heating Central Electric
Cooling Central Electric
Flooring Carpet, Vinyl, Vinyl Plank
Fireplaces Number 1
Fireplaces Type Freestanding
Exterior
Exterior Feature Covered Patio/Deck, Fully Fenced, Porch, Wheelchair Access
Parking Features Attached Garage
Garage Spaces 2.0
Roof Type Composition
Street Surface Concrete,Curbs
Private Pool No
Building
Lot Description Cul-De-Sac, Subdivision Lot
Faces Northwest
Story 1
Foundation Slab
Lot Size Range 0 Up To 1/4 Acre
Builder Name Manheim Homes, LLC.
Sewer Public Sewer
Water Public Water
Structure Type Other
New Construction Yes
Schools
Elementary Schools Giddings Elementary School
Middle Schools Giddings Middle School
High Schools Giddings High School
School District 189 - Giddings
Others
Senior Community No
Restrictions Zoning
Tax ID 20919
Energy Description Attic Fan,Ceiling Fans,Energy Star Appliances,Insulation - Spray-Foam
Acceptable Financing Cash Sale, Conventional, FHA, USDA Loan, VA
Tax Rate 2.2613
Disclosures Sellers Disclosure
Green/Energy Cert Energy Star Qualified Home
Listing Terms Cash Sale, Conventional, FHA, USDA Loan, VA
Financing Cash Sale,Conventional,FHA,USDA Loan,VA
Special Listing Condition Sellers Disclosure
Read Less Info
Want to know what your home might be worth? Contact us for a FREE valuation!

Our team is ready to help you sell your home for the highest possible price ASAP

Bought with Non-MLS
Find out why customers are choosing LPT Realty to meet their real estate needs







