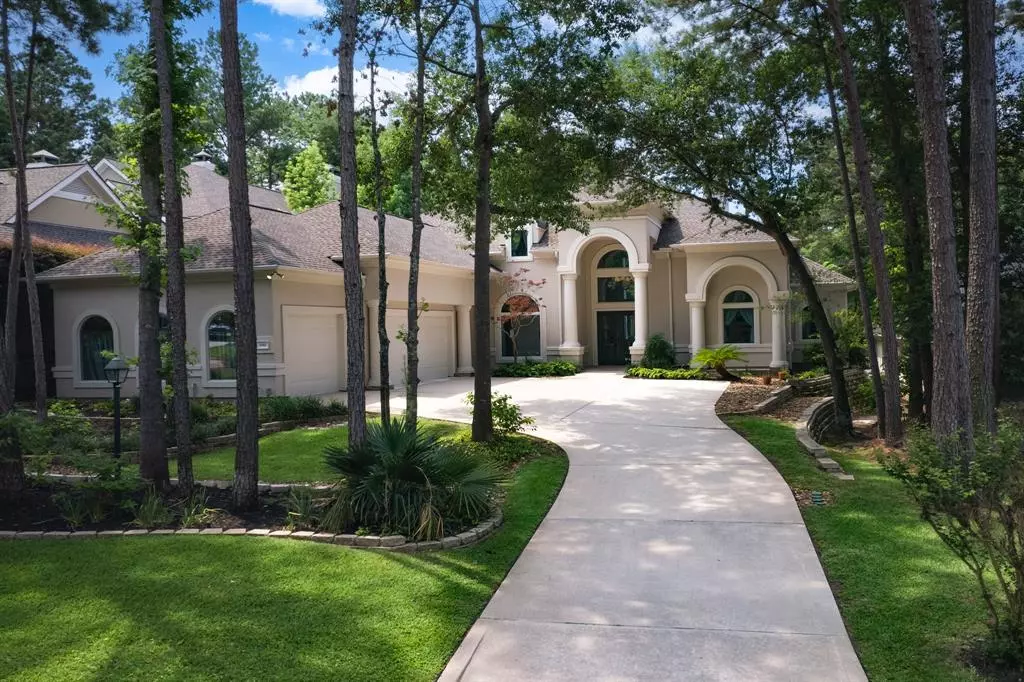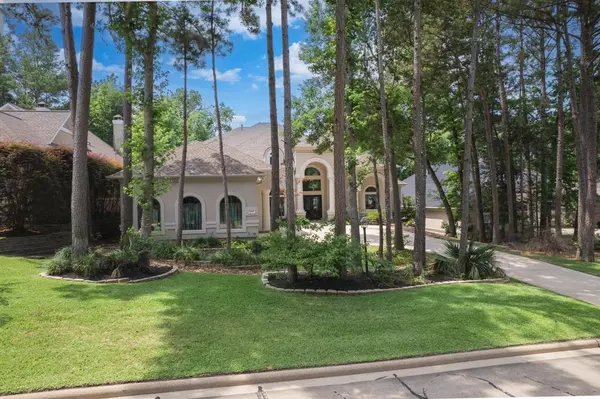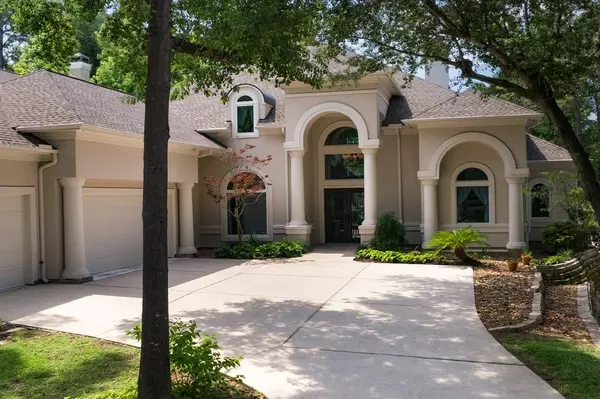$895,000
For more information regarding the value of a property, please contact us for a free consultation.
3 Beds
4 Baths
4,580 SqFt
SOLD DATE : 07/24/2023
Key Details
Property Type Single Family Home
Listing Status Sold
Purchase Type For Sale
Square Footage 4,580 sqft
Price per Sqft $196
Subdivision Bentwater
MLS Listing ID 44433700
Sold Date 07/24/23
Style Traditional
Bedrooms 3
Full Baths 4
HOA Fees $95/ann
HOA Y/N 1
Year Built 2002
Annual Tax Amount $11,639
Tax Year 2022
Lot Size 0.329 Acres
Acres 0.3295
Property Description
Stunning views overlooking the #8 tee box of the Miller Golf Course in the exclusive gated community of Bentwater Yacht & Country Club. This custom built, Mark Todd designed home is positioned perfectly to see both golf course and water views from your back yard. This 3BD/4BA features soaring ceilings, an oversized three car garage, large walk-in pantry, laundry room and an exquisite home office. An abundance of natural light throughout the home gives you a sense of peace that fills the open concept living space. Unwind in the primary suite, which offers a cozy fireplace, spacious seating area, and a spa-like ensuite with a large walk-in shower. Two additional bedrooms each come with their own private bathrooms, ensuring ultimate comfort and privacy for family members or guests. Step outside and discover your very own backyard oasis with a sparkling pool, relaxing hot tub, and ample patio space for lounging. *New Roof 2021 *Pool table & ping pong table included.
Location
State TX
County Montgomery
Community Bentwater
Area Lake Conroe Area
Rooms
Bedroom Description 2 Primary Bedrooms,En-Suite Bath,Primary Bed - 1st Floor,Walk-In Closet
Other Rooms Family Room, Formal Dining, Gameroom Up, Home Office/Study, Living Area - 1st Floor, Utility Room in House
Master Bathroom Primary Bath: Double Sinks, Primary Bath: Shower Only, Secondary Bath(s): Jetted Tub, Secondary Bath(s): Separate Shower, Two Primary Baths
Kitchen Breakfast Bar, Kitchen open to Family Room, Pantry, Walk-in Pantry
Interior
Interior Features Balcony, Crown Molding, Formal Entry/Foyer, High Ceiling
Heating Central Gas
Cooling Central Electric
Flooring Engineered Wood, Tile
Fireplaces Number 2
Fireplaces Type Gaslog Fireplace
Exterior
Exterior Feature Back Yard Fenced, Balcony, Controlled Subdivision Access, Covered Patio/Deck, Spa/Hot Tub, Sprinkler System
Parking Features Attached Garage, Oversized Garage
Garage Spaces 3.0
Garage Description Golf Cart Garage
Pool In Ground
Waterfront Description Lake View
Roof Type Composition
Street Surface Concrete,Curbs,Gutters
Private Pool Yes
Building
Lot Description In Golf Course Community, On Golf Course, Water View
Story 2
Foundation Slab on Builders Pier
Lot Size Range 1/4 Up to 1/2 Acre
Water Water District
Structure Type Stucco
New Construction No
Schools
Elementary Schools Lincoln Elementary School (Montgomery)
Middle Schools Montgomery Junior High School
High Schools Montgomery High School
School District 37 - Montgomery
Others
HOA Fee Include Clubhouse
Senior Community No
Restrictions Deed Restrictions
Tax ID 2615-63-02000
Acceptable Financing Cash Sale, Conventional
Tax Rate 2.0081
Disclosures Mud, Sellers Disclosure
Listing Terms Cash Sale, Conventional
Financing Cash Sale,Conventional
Special Listing Condition Mud, Sellers Disclosure
Read Less Info
Want to know what your home might be worth? Contact us for a FREE valuation!

Our team is ready to help you sell your home for the highest possible price ASAP

Bought with RE/MAX The Woodlands & Spring
Find out why customers are choosing LPT Realty to meet their real estate needs







