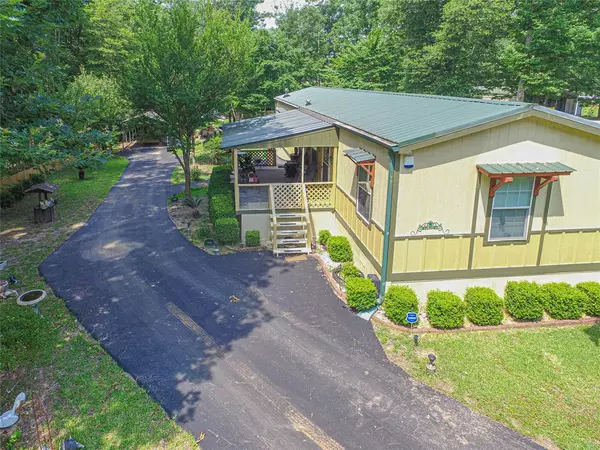$175,000
For more information regarding the value of a property, please contact us for a free consultation.
2 Beds
2 Baths
1,120 SqFt
SOLD DATE : 07/24/2023
Key Details
Property Type Single Family Home
Listing Status Sold
Purchase Type For Sale
Square Footage 1,120 sqft
Price per Sqft $142
Subdivision Rainbow End
MLS Listing ID 27041373
Sold Date 07/24/23
Style Traditional
Bedrooms 2
Full Baths 2
Year Built 2015
Annual Tax Amount $662
Tax Year 2022
Lot Size 0.500 Acres
Acres 0.5
Property Description
LOCATED IN RAINBOW END - PALM HARBOR HOME on 1/2 acre! Must SEE to appreciate! This 2 bed/2 bath split floor plan offers wood & cement board siding, a metal roof, high ceilings, sheetrock walls, & crown molding. Living room opens to kitchen/dining area. There is plenty of countertop space & cabinets in the kitchen/dining area. Includes Generac generator & propane tank, 12x16 workshop, 2 add'l storage buildings with a covered area for your golf cart, lawn equipment, and more. Asphalt driveway with add'l parking leads to an oversized carport. Covered front porch & an add'l patio area for your enjoyment of nature & the outdoors. Beautifully landscaped! Come be a part of the Escapees Community. A membership is required to use the amenities - swimming pool, dog park, RV parking areas, laundry, restroom/showers & more! The activity center & clubhouse offers social activities & events. Approx. 6 miles N to the city of Livingston for shopping & restaurants. Approx. 6 miles W to Hwy59/I69.
Location
State TX
County Polk
Area Livingston Area
Rooms
Bedroom Description Split Plan,Walk-In Closet
Other Rooms 1 Living Area, Kitchen/Dining Combo, Utility Room in House
Master Bathroom Primary Bath: Double Sinks, Primary Bath: Shower Only, Secondary Bath(s): Tub/Shower Combo
Kitchen Breakfast Bar, Kitchen open to Family Room, Pantry
Interior
Interior Features Crown Molding, Drapes/Curtains/Window Cover, Dryer Included, High Ceiling, Refrigerator Included, Washer Included
Heating Central Electric
Cooling Central Electric
Flooring Laminate
Exterior
Exterior Feature Back Green Space, Back Yard Fenced, Covered Patio/Deck, Patio/Deck, Porch, Side Yard, Storage Shed, Workshop
Carport Spaces 1
Garage Description Additional Parking, Boat Parking, RV Parking, Single-Wide Driveway, Workshop
Roof Type Aluminum
Street Surface Asphalt,Gravel
Private Pool No
Building
Lot Description Cleared, Subdivision Lot
Story 1
Foundation Other
Lot Size Range 1/4 Up to 1/2 Acre
Builder Name Palm Harbor Homes
Sewer Septic Tank
Water Public Water
Structure Type Cement Board,Wood
New Construction No
Schools
Elementary Schools Lisd Open Enroll
Middle Schools Livingston Junior High School
High Schools Livingston High School
School District 103 - Livingston
Others
Senior Community No
Restrictions Deed Restrictions
Tax ID R0050-0005-00
Energy Description Ceiling Fans,Generator
Tax Rate 1.742
Disclosures Sellers Disclosure
Special Listing Condition Sellers Disclosure
Read Less Info
Want to know what your home might be worth? Contact us for a FREE valuation!

Our team is ready to help you sell your home for the highest possible price ASAP

Bought with Inked Real Estate
Find out why customers are choosing LPT Realty to meet their real estate needs







