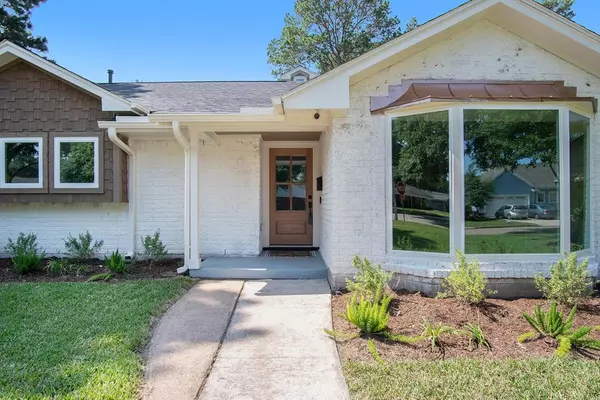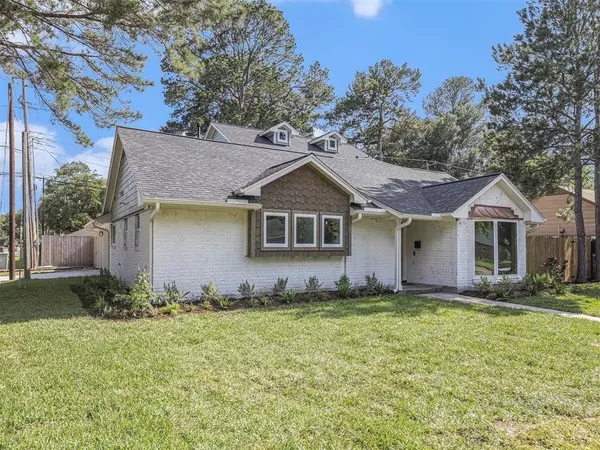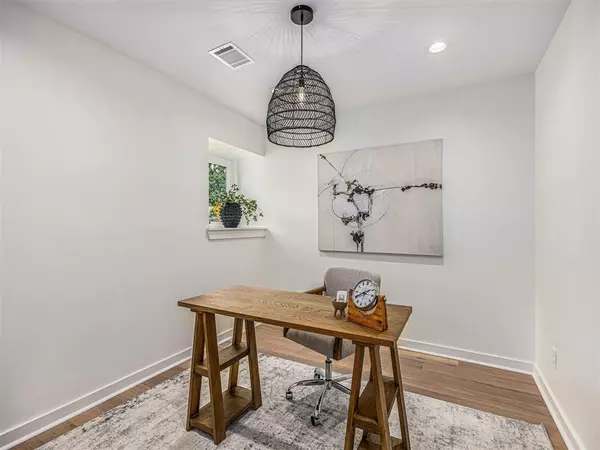$999,999
For more information regarding the value of a property, please contact us for a free consultation.
4 Beds
3.1 Baths
3,259 SqFt
SOLD DATE : 07/26/2023
Key Details
Property Type Single Family Home
Listing Status Sold
Purchase Type For Sale
Square Footage 3,259 sqft
Price per Sqft $305
Subdivision Candlelight Estates
MLS Listing ID 78810141
Sold Date 07/26/23
Style Traditional
Bedrooms 4
Full Baths 3
Half Baths 1
Year Built 1960
Annual Tax Amount $10,296
Tax Year 2022
Lot Size 8,500 Sqft
Acres 0.1951
Property Description
Original Candlelight Estates home brought back to life by Wild Oak Remodel. This home originally built in 1960 has been taken down to the studs and expanded in 2023. The ceilings have been raised in the main space to open up and showcase the very functional floor plan. Double primary suites, one upstairs and one downstairs. Dedicated office space, formal dining, laundry room and mud area. This home flows seamlessly from room to room. All of the mechanicals, including HVAC, electrical, and plumbing (underground as well) have been replaced. New windows, wide plank wood floors, custom millwork, Bosch appliance package are the tip of the iceberg when discussing upgrades and features. The upstairs is very versatile. Could easily be a game or media room. Large corner lot. Add this to the must see list.
Location
State TX
County Harris
Area Oak Forest East Area
Rooms
Bedroom Description 2 Primary Bedrooms
Other Rooms 1 Living Area, Family Room, Formal Dining, Home Office/Study, Utility Room in House
Master Bathroom Primary Bath: Double Sinks, Primary Bath: Separate Shower, Secondary Bath(s): Double Sinks
Kitchen Island w/o Cooktop, Pantry, Pot Filler, Soft Closing Cabinets, Soft Closing Drawers
Interior
Heating Central Gas
Cooling Central Electric
Exterior
Parking Features Attached Garage
Garage Spaces 2.0
Roof Type Composition
Private Pool No
Building
Lot Description Corner, Subdivision Lot
Story 1.5
Foundation Slab
Lot Size Range 0 Up To 1/4 Acre
Sewer Public Sewer
Water Public Water
Structure Type Brick,Cement Board,Wood
New Construction No
Schools
Elementary Schools Stevens Elementary School
Middle Schools Black Middle School
High Schools Scarborough High School
School District 27 - Houston
Others
Senior Community No
Restrictions Deed Restrictions
Tax ID 093-114-000-0013
Tax Rate 2.2019
Disclosures Owner/Agent, Sellers Disclosure
Special Listing Condition Owner/Agent, Sellers Disclosure
Read Less Info
Want to know what your home might be worth? Contact us for a FREE valuation!

Our team is ready to help you sell your home for the highest possible price ASAP

Bought with Compass RE Texas, LLC - Houston
Find out why customers are choosing LPT Realty to meet their real estate needs







