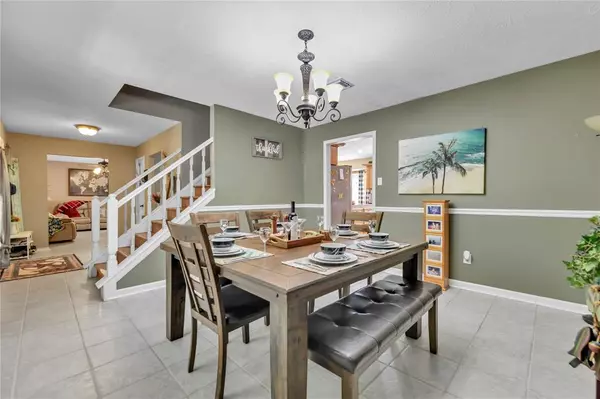$325,000
For more information regarding the value of a property, please contact us for a free consultation.
4 Beds
2.1 Baths
2,420 SqFt
SOLD DATE : 07/27/2023
Key Details
Property Type Single Family Home
Listing Status Sold
Purchase Type For Sale
Square Footage 2,420 sqft
Price per Sqft $134
Subdivision Hunters Ridge Village Sec 02
MLS Listing ID 10441855
Sold Date 07/27/23
Style Traditional
Bedrooms 4
Full Baths 2
Half Baths 1
HOA Fees $33/ann
HOA Y/N 1
Year Built 1984
Annual Tax Amount $6,951
Tax Year 2022
Lot Size 9,440 Sqft
Acres 0.2167
Property Description
Welcome home to this stunning 4/5 bedroom home with a relaxing backyard oasis! Beat the summer heat in your own private pool and backyard that showcases flagstone decking, an iron fence off of the driveway, extra green space for kiddos or animals to play, and even a shed for storage. This home features a flexible floor plan that includes two living areas downstairs which could accommodate either two living spaces or even a downstairs play area. Upstairs you have your choice of five bedrooms or four bedrooms and study with the fifth room being located off of the primary bedroom. The beautiful kitchen includes abundant granite countertop space, stainless steel appliances, custom tile backsplash, and plenty of storage. Come see and make this home yours today!
Location
State TX
County Harris
Community Kingwood
Area Kingwood West
Rooms
Bedroom Description All Bedrooms Up,En-Suite Bath,Primary Bed - 2nd Floor
Other Rooms Breakfast Room, Den, Family Room, Formal Dining, Home Office/Study, Kitchen/Dining Combo, Living Area - 1st Floor, Utility Room in House
Master Bathroom Half Bath, Primary Bath: Double Sinks, Primary Bath: Tub/Shower Combo, Secondary Bath(s): Double Sinks, Secondary Bath(s): Tub/Shower Combo, Vanity Area
Den/Bedroom Plus 5
Kitchen Kitchen open to Family Room, Pantry, Pots/Pans Drawers
Interior
Interior Features Drapes/Curtains/Window Cover, Fire/Smoke Alarm, Formal Entry/Foyer, Spa/Hot Tub
Heating Central Gas
Cooling Central Electric
Flooring Carpet, Tile
Fireplaces Number 1
Fireplaces Type Gas Connections, Gaslog Fireplace
Exterior
Exterior Feature Back Green Space, Back Yard, Back Yard Fenced, Fully Fenced, Patio/Deck, Porch, Spa/Hot Tub, Sprinkler System, Storage Shed
Parking Features Detached Garage
Garage Spaces 2.0
Garage Description Single-Wide Driveway
Pool In Ground
Roof Type Composition
Private Pool Yes
Building
Lot Description Subdivision Lot
Story 2
Foundation Slab
Lot Size Range 0 Up To 1/4 Acre
Sewer Public Sewer
Water Public Water
Structure Type Brick,Wood
New Construction No
Schools
Elementary Schools Bear Branch Elementary School (Humble)
Middle Schools Creekwood Middle School
High Schools Kingwood High School
School District 29 - Humble
Others
Senior Community No
Restrictions Deed Restrictions
Tax ID 114-956-023-0011
Ownership Full Ownership
Energy Description Ceiling Fans
Acceptable Financing Cash Sale, Conventional, FHA, VA
Tax Rate 2.4698
Disclosures Sellers Disclosure
Listing Terms Cash Sale, Conventional, FHA, VA
Financing Cash Sale,Conventional,FHA,VA
Special Listing Condition Sellers Disclosure
Read Less Info
Want to know what your home might be worth? Contact us for a FREE valuation!

Our team is ready to help you sell your home for the highest possible price ASAP

Bought with Jane Byrd Properties International LLC
Find out why customers are choosing LPT Realty to meet their real estate needs







