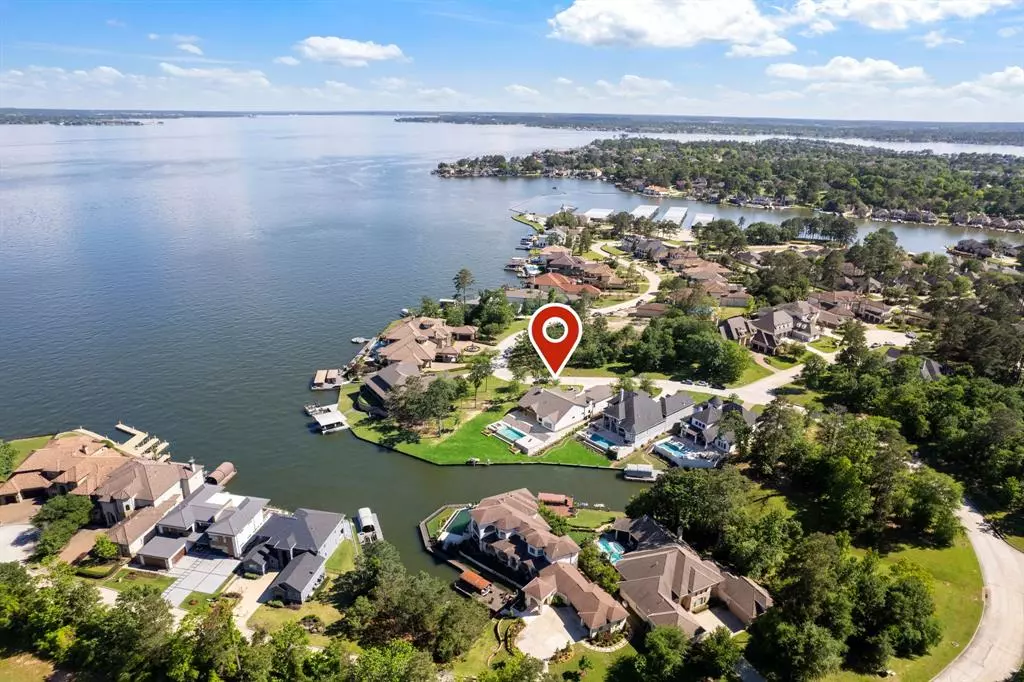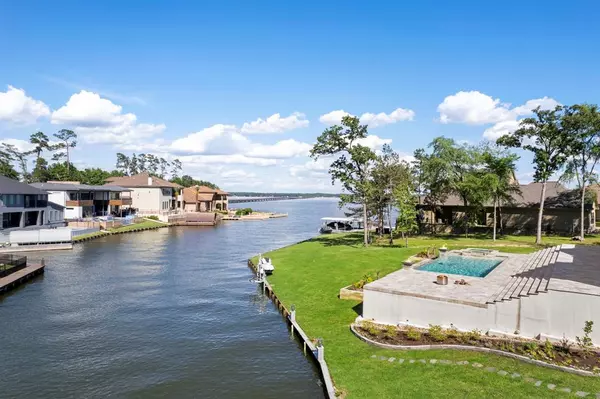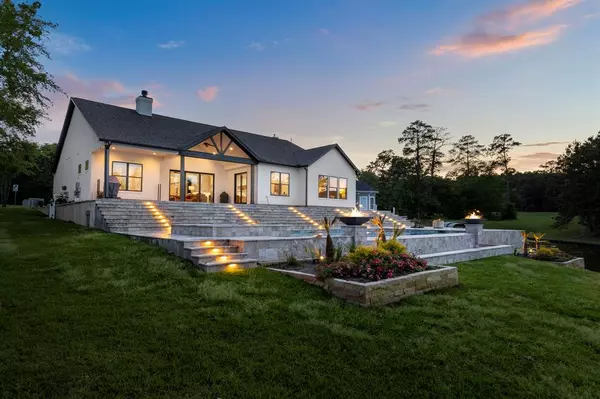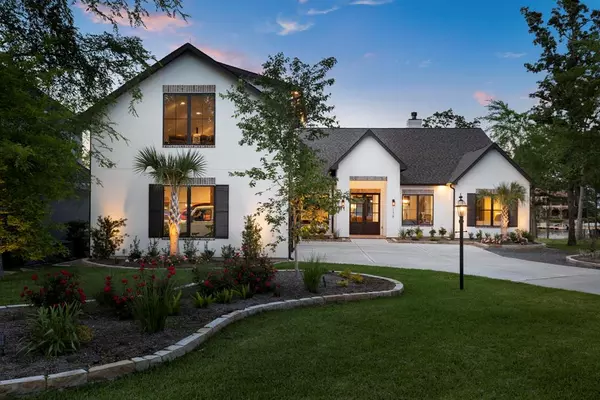$1,775,000
For more information regarding the value of a property, please contact us for a free consultation.
3 Beds
4.1 Baths
4,331 SqFt
SOLD DATE : 07/25/2023
Key Details
Property Type Single Family Home
Listing Status Sold
Purchase Type For Sale
Square Footage 4,331 sqft
Price per Sqft $409
Subdivision Bentwater 82
MLS Listing ID 54253862
Sold Date 07/25/23
Style Traditional
Bedrooms 3
Full Baths 4
Half Baths 1
HOA Fees $64/ann
HOA Y/N 1
Year Built 2022
Annual Tax Amount $19,974
Tax Year 2022
Lot Size 0.399 Acres
Acres 0.399
Property Description
Newly Constructed Waterfront, Transitional Style Home inside the Private Gated Estates section of Bentwater Bay. Completed June '22 - lived in less than a year. This 1.5 Story Features 3 Bedrooms Down, all with own Ensuite Baths, 4.5 Baths total, 3 Car Garage, Full Wine Bar, and a Large Media/Gameroom/or 4th Bedroom tucked away Above the Garage, complete with an Ensuite Bath. Over $600,000 in Improvements including a Diamondtech surfaced Pool/Spa with Gas Fire Features, Huge Stone Patio, Full House Generator, and a State of the Art Home Theater. Custom Hunter Douglas blinds, and Smart House Sonos System, throughout. The Kitchen is Open to The Casual Dining and Family Areas showcasing a 42“ Fireplace, Large Windows and Lake Views. This Home is Perfect for Entertaining at the Lake. Work from Home in the Study/Office. The Master Bedroom has Beautiful Lake Views. The Master Bathroom has a Separate Tub and Double Head Shower, Separate Vanities and 2 Large His & Her Walk-in Closets.
Location
State TX
County Montgomery
Community Bentwater
Area Lake Conroe Area
Rooms
Bedroom Description All Bedrooms Down,En-Suite Bath,Primary Bed - 1st Floor,Walk-In Closet
Other Rooms Breakfast Room, Formal Dining, Formal Living, Gameroom Up, Home Office/Study, Media, Utility Room in House, Wine Room
Master Bathroom Bidet, Half Bath, Primary Bath: Double Sinks, Primary Bath: Separate Shower, Primary Bath: Soaking Tub, Secondary Bath(s): Tub/Shower Combo
Den/Bedroom Plus 4
Kitchen Kitchen open to Family Room, Pantry, Pots/Pans Drawers, Walk-in Pantry
Interior
Interior Features Alarm System - Owned, Fire/Smoke Alarm, High Ceiling, Wet Bar, Wired for Sound
Heating Central Gas
Cooling Central Electric
Flooring Carpet, Tile, Wood
Fireplaces Number 1
Fireplaces Type Wood Burning Fireplace
Exterior
Exterior Feature Back Yard, Controlled Subdivision Access, Exterior Gas Connection, Patio/Deck, Private Tennis Court, Spa/Hot Tub, Sprinkler System, Subdivision Tennis Court
Parking Features Attached Garage
Garage Spaces 3.0
Pool In Ground
Waterfront Description Boat Lift,Bulkhead,Lakefront
Roof Type Composition
Private Pool Yes
Building
Lot Description In Golf Course Community, Waterfront
Story 1.5
Foundation Slab
Lot Size Range 1/4 Up to 1/2 Acre
Builder Name Royal Texan Homes
Water Water District
Structure Type Stucco
New Construction No
Schools
Elementary Schools Lincoln Elementary School (Montgomery)
Middle Schools Montgomery Junior High School
High Schools Montgomery High School
School District 37 - Montgomery
Others
HOA Fee Include Grounds,Limited Access Gates
Senior Community No
Restrictions Deed Restrictions
Tax ID 2615-82-00600
Energy Description Energy Star Appliances,Energy Star/CFL/LED Lights,High-Efficiency HVAC,Insulated/Low-E windows,Tankless/On-Demand H2O Heater
Acceptable Financing Cash Sale, Conventional
Tax Rate 2.0081
Disclosures Exclusions, Mud, Sellers Disclosure
Listing Terms Cash Sale, Conventional
Financing Cash Sale,Conventional
Special Listing Condition Exclusions, Mud, Sellers Disclosure
Read Less Info
Want to know what your home might be worth? Contact us for a FREE valuation!

Our team is ready to help you sell your home for the highest possible price ASAP

Bought with Keller Williams Realty The Woodlands
Find out why customers are choosing LPT Realty to meet their real estate needs







