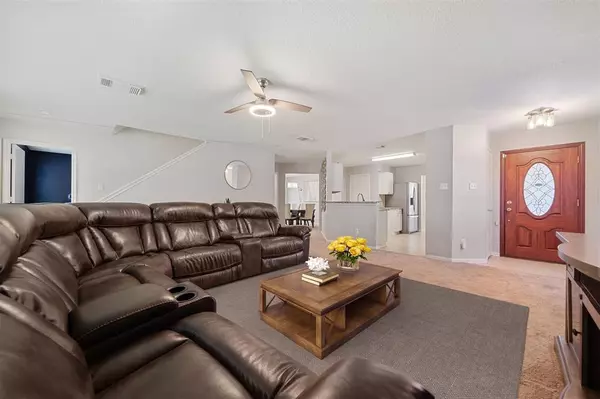$269,990
For more information regarding the value of a property, please contact us for a free consultation.
4 Beds
2.1 Baths
2,394 SqFt
SOLD DATE : 08/08/2023
Key Details
Property Type Single Family Home
Listing Status Sold
Purchase Type For Sale
Square Footage 2,394 sqft
Price per Sqft $108
Subdivision Timber Forest Sec 05
MLS Listing ID 42352036
Sold Date 08/08/23
Style Traditional
Bedrooms 4
Full Baths 2
Half Baths 1
HOA Fees $35/ann
HOA Y/N 1
Year Built 2000
Annual Tax Amount $5,659
Tax Year 2022
Lot Size 5,250 Sqft
Acres 0.1205
Property Description
Welcome to this charming 2-story home located in the established Timber Forest subdivision! This home features 4 bedrooms and 2.5 baths! As you enter the property, you will find a lovely dining room & cozy living room! The kitchen boasts granite countertops and a breakfast room that is ideal for a quick meal! Additionally, the property has an optional study (4th bedroom), perfect for those who work from home or need an additional workspace. The second floor features a game room, 2 secondary bedrooms, a full bath, and an in-house utility room! The primary bedroom features an en-suite bath with dual sinks, separate tub, & shower! The modest backyard provides a serene environment and a covered patio! Within proximity to I-69 & Beltway 8!
Location
State TX
County Harris
Area Atascocita South
Rooms
Bedroom Description All Bedrooms Up,En-Suite Bath,Primary Bed - 2nd Floor,Walk-In Closet
Other Rooms Breakfast Room, Formal Dining, Formal Living, Gameroom Up, Utility Room in House
Master Bathroom Half Bath, Primary Bath: Double Sinks, Primary Bath: Separate Shower, Primary Bath: Soaking Tub, Secondary Bath(s): Tub/Shower Combo
Den/Bedroom Plus 4
Kitchen Breakfast Bar, Pantry
Interior
Heating Central Gas
Cooling Central Electric
Exterior
Parking Features Attached Garage
Garage Spaces 2.0
Roof Type Composition
Private Pool No
Building
Lot Description Subdivision Lot
Story 2
Foundation Slab
Lot Size Range 0 Up To 1/4 Acre
Water Water District
Structure Type Brick,Cement Board
New Construction No
Schools
Elementary Schools Whispering Pines Elementary School
Middle Schools Humble Middle School
High Schools Humble High School
School District 29 - Humble
Others
Senior Community No
Restrictions Deed Restrictions
Tax ID 119-134-001-0044
Acceptable Financing Cash Sale, Conventional, FHA, VA
Tax Rate 2.7962
Disclosures Mud, Sellers Disclosure
Listing Terms Cash Sale, Conventional, FHA, VA
Financing Cash Sale,Conventional,FHA,VA
Special Listing Condition Mud, Sellers Disclosure
Read Less Info
Want to know what your home might be worth? Contact us for a FREE valuation!

Our team is ready to help you sell your home for the highest possible price ASAP

Bought with Keller Williams Realty Northeast
Find out why customers are choosing LPT Realty to meet their real estate needs







