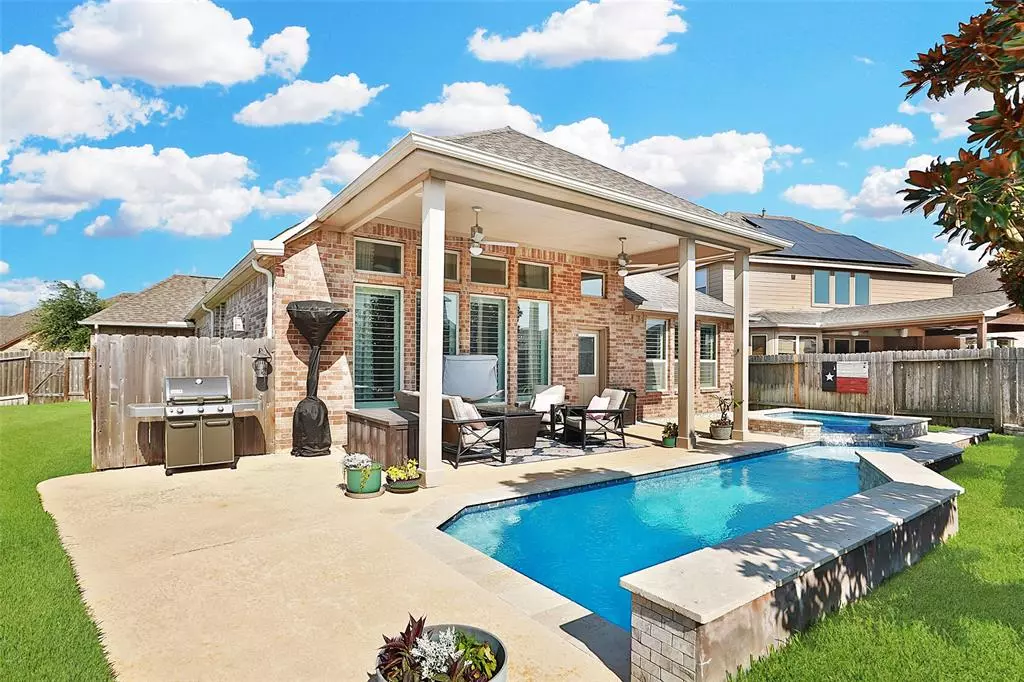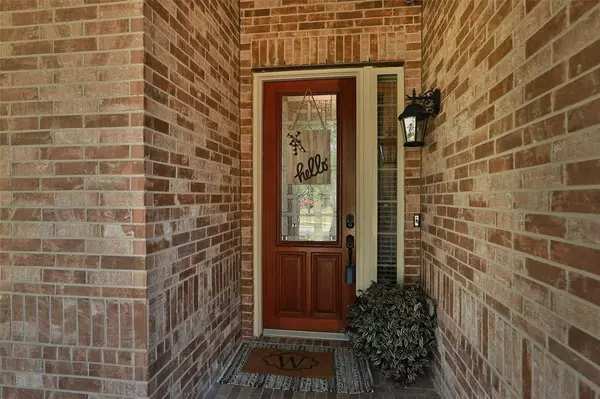$405,000
For more information regarding the value of a property, please contact us for a free consultation.
3 Beds
2 Baths
2,223 SqFt
SOLD DATE : 08/04/2023
Key Details
Property Type Single Family Home
Listing Status Sold
Purchase Type For Sale
Square Footage 2,223 sqft
Price per Sqft $193
Subdivision Pine Crk/Canyon Lakes West Sec 9
MLS Listing ID 81857691
Sold Date 08/04/23
Style Traditional
Bedrooms 3
Full Baths 2
HOA Fees $85/ann
HOA Y/N 1
Year Built 2014
Annual Tax Amount $9,691
Tax Year 2022
Lot Size 8,958 Sqft
Acres 0.2056
Property Description
Welcome to 8131 Oxbow Manor Lane. This pristine beauty is a unique find in Pine Creek Section of Canyon Lakes West. Home features 3 car garage & heated pool/spa w/covered patio - one of a kind! Owners made many special upgrades to the property to create a warm & welcoming home including built-ins with lighting in the living room and shiplap siding accents throughout. New 4 ton AC unit. Prepped with gas & power for addition of whole-home generator in back yard. Low utilities. Great schools and many neighborhood amenities. New owners will fall in love with the warm engineered wood flooring, home office or media room, 3 spacious bedrooms, and open concept common living spaces. Seller has made so many decorator upgrades you have to see it to appreciate. Tasteful custom paint theme and wood accents on point for today's trends throughout the home. Don't miss a chance to get the unicorn - this one really won't last long. All the work has been done for you.
Location
State TX
County Harris
Community Canyon Lakes West
Area Cypress South
Rooms
Bedroom Description All Bedrooms Down
Other Rooms 1 Living Area, Home Office/Study, Living Area - 1st Floor, Living/Dining Combo, Utility Room in House
Master Bathroom Primary Bath: Double Sinks, Primary Bath: Jetted Tub, Primary Bath: Separate Shower
Den/Bedroom Plus 3
Kitchen Pantry
Interior
Interior Features Alarm System - Owned, Crown Molding, Drapes/Curtains/Window Cover, Fire/Smoke Alarm, Formal Entry/Foyer, High Ceiling, Refrigerator Included, Spa/Hot Tub
Heating Central Gas
Cooling Central Electric
Flooring Engineered Wood
Fireplaces Number 1
Fireplaces Type Gas Connections, Gaslog Fireplace
Exterior
Exterior Feature Back Yard, Back Yard Fenced, Covered Patio/Deck, Porch, Spa/Hot Tub, Sprinkler System
Parking Features Attached Garage
Garage Spaces 3.0
Garage Description Double-Wide Driveway
Pool Gunite, In Ground
Roof Type Composition
Street Surface Concrete,Curbs
Private Pool Yes
Building
Lot Description Subdivision Lot
Faces East
Story 1
Foundation Slab
Lot Size Range 0 Up To 1/4 Acre
Water Water District
Structure Type Brick,Cement Board,Stone
New Construction No
Schools
Elementary Schools Andre Elementary School
Middle Schools Anthony Middle School (Cypress-Fairbanks)
High Schools Cypress Springs High School
School District 13 - Cypress-Fairbanks
Others
HOA Fee Include Clubhouse,Grounds,Recreational Facilities
Senior Community No
Restrictions Deed Restrictions
Tax ID 135-544-002-0002
Ownership Full Ownership
Energy Description Attic Vents,Ceiling Fans,Digital Program Thermostat,Energy Star Appliances,High-Efficiency HVAC,Insulated/Low-E windows,Insulation - Blown Cellulose
Acceptable Financing Cash Sale, Conventional, FHA, VA
Tax Rate 2.9181
Disclosures Exclusions, Mud, Sellers Disclosure
Listing Terms Cash Sale, Conventional, FHA, VA
Financing Cash Sale,Conventional,FHA,VA
Special Listing Condition Exclusions, Mud, Sellers Disclosure
Read Less Info
Want to know what your home might be worth? Contact us for a FREE valuation!

Our team is ready to help you sell your home for the highest possible price ASAP

Bought with Gregtxrealty
Find out why customers are choosing LPT Realty to meet their real estate needs







