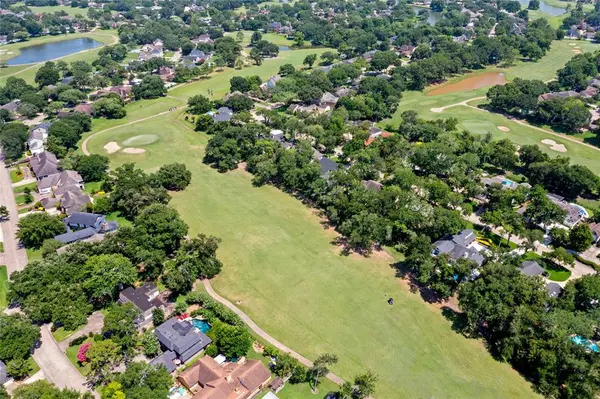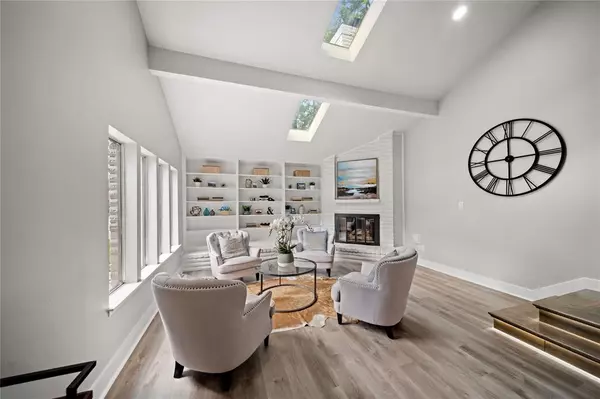$699,900
For more information regarding the value of a property, please contact us for a free consultation.
4 Beds
3.1 Baths
3,824 SqFt
SOLD DATE : 08/11/2023
Key Details
Property Type Single Family Home
Listing Status Sold
Purchase Type For Sale
Square Footage 3,824 sqft
Price per Sqft $183
Subdivision Quail Valley La Quinta
MLS Listing ID 75818427
Sold Date 08/11/23
Style Traditional
Bedrooms 4
Full Baths 3
Half Baths 1
HOA Fees $41/ann
HOA Y/N 1
Year Built 1974
Annual Tax Amount $9,444
Tax Year 2022
Lot Size 0.323 Acres
Acres 0.3233
Property Description
Completely renovated 4 bed 3 full bath + mud room. After addition, Home is now over 3,800 sq ft home, be the 1st to live in this 2022/23 renovations. Come live on Candy Cane Ln. On hole 2 of the golf course. The home was taken down to the studs & rebuilt, was redesigned & added onto the back of house and upstairs. Walls were taken down & beams added for the open concept. like a new home, 2 new AC's, new electrical, plumbing, new stainless steel appliances, 6 burner gas stove, double ovens, laundry was brought into the home & a huge back patio was added to enjoy watching the golfers. new stairs layout added, new stair rails added. Upstairs layout was redesigned, w/ large balcony to sit & relax on. Upstairs windows added Private courtyard for primary, all new flooring, all new interior & exterior paint, New sod in front & back yard & bricks laid for a path Kitchenette upstairs w/ sink, Butlers pantry w/ tons of storage cabinets & room for an extra fridge, too much new to list.
Location
State TX
County Fort Bend
Community Quail Valley
Area Missouri City Area
Rooms
Bedroom Description 1 Bedroom Up,2 Primary Bedrooms,En-Suite Bath,Primary Bed - 1st Floor,Primary Bed - 2nd Floor,Sitting Area,Walk-In Closet
Other Rooms Breakfast Room, Den, Family Room, Formal Dining, Formal Living, Gameroom Up, Living Area - 1st Floor, Utility Room in House
Master Bathroom Primary Bath: Double Sinks, Primary Bath: Separate Shower, Secondary Bath(s): Double Sinks, Vanity Area
Kitchen Breakfast Bar, Butler Pantry
Interior
Heating Central Electric
Cooling Central Electric
Fireplaces Number 1
Exterior
Parking Features Attached Garage
Garage Spaces 2.0
Carport Spaces 2
Roof Type Other
Private Pool No
Building
Lot Description In Golf Course Community, On Golf Course, Subdivision Lot
Faces South
Story 2
Foundation Slab
Lot Size Range 1/4 Up to 1/2 Acre
Water Public Water
Structure Type Brick
New Construction No
Schools
Elementary Schools Quail Valley Elementary School
Middle Schools Quail Valley Middle School
High Schools Elkins High School
School District 19 - Fort Bend
Others
Senior Community No
Restrictions Deed Restrictions
Tax ID 5904-00-023-3100-907
Acceptable Financing Cash Sale, Conventional, Investor
Tax Rate 2.3976
Disclosures Mud, Sellers Disclosure
Listing Terms Cash Sale, Conventional, Investor
Financing Cash Sale,Conventional,Investor
Special Listing Condition Mud, Sellers Disclosure
Read Less Info
Want to know what your home might be worth? Contact us for a FREE valuation!

Our team is ready to help you sell your home for the highest possible price ASAP

Bought with Weichert, Realtors - The Murray Group
Find out why customers are choosing LPT Realty to meet their real estate needs







