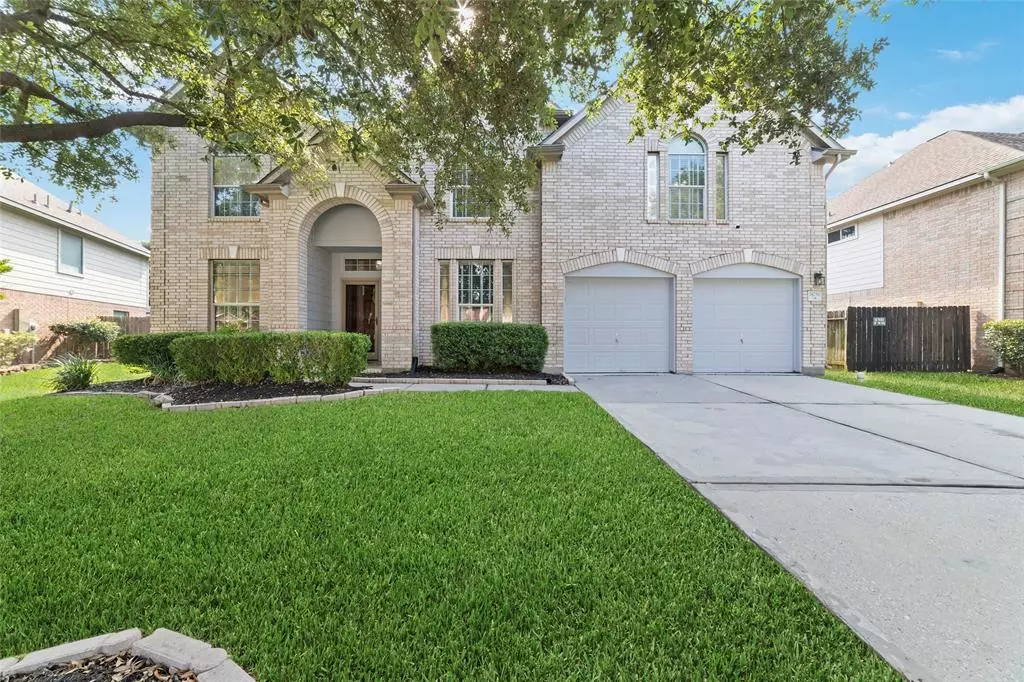$335,000
For more information regarding the value of a property, please contact us for a free consultation.
5 Beds
3.1 Baths
3,004 SqFt
SOLD DATE : 08/11/2023
Key Details
Property Type Single Family Home
Listing Status Sold
Purchase Type For Sale
Square Footage 3,004 sqft
Price per Sqft $111
Subdivision Park At Atascocita Forest 03
MLS Listing ID 8739925
Sold Date 08/11/23
Style Traditional
Bedrooms 5
Full Baths 3
Half Baths 1
HOA Fees $33/ann
HOA Y/N 1
Year Built 2001
Annual Tax Amount $7,465
Tax Year 2022
Lot Size 7,057 Sqft
Acres 0.162
Property Description
Absolutely no worries with excessive Texas heat or high energy bills with this whole home generator and energy saving solar panels. This delightful property boasts a spacious and open floor plan, perfect for entertaining family and friends. The family room is cozy and inviting with a beautiful fireplace and lots of natural light. The chef's kitchen is a dream and plenty of counter space.This 5 bedroom 3 1/2 bathrooms plus an office/study has a space for everyone. Also an extra special feature is a tankless water heater for hot water on demand. You'll enjoy the loft/game room and spacious secondary sized bedrooms upstairs! The backyard is a blank canvas for you to create an entertainer's paradise with plenty of space for outdoor gatherings. With easy access to shopping and dining in the area, this home is the perfect place to call your home!
Location
State TX
County Harris
Area Atascocita South
Rooms
Bedroom Description Primary Bed - 1st Floor,Walk-In Closet
Other Rooms Family Room, Formal Dining, Gameroom Up, Home Office/Study, Living Area - 1st Floor, Loft
Kitchen Kitchen open to Family Room, Pantry
Interior
Heating Central Gas
Cooling Central Electric
Fireplaces Number 1
Exterior
Parking Features Attached Garage
Garage Spaces 2.0
Garage Description Auto Garage Door Opener
Roof Type Composition
Private Pool No
Building
Lot Description Cul-De-Sac, Subdivision Lot
Story 2
Foundation Slab
Lot Size Range 0 Up To 1/4 Acre
Sewer Public Sewer
Water Public Water
Structure Type Brick,Stone,Wood
New Construction No
Schools
Elementary Schools Whispering Pines Elementary School
Middle Schools Humble Middle School
High Schools Humble High School
School District 29 - Humble
Others
Senior Community No
Restrictions Deed Restrictions
Tax ID 120-074-001-0038
Acceptable Financing Cash Sale, Conventional, FHA, Investor, Seller to Contribute to Buyer's Closing Costs, VA
Tax Rate 2.6562
Disclosures Sellers Disclosure
Listing Terms Cash Sale, Conventional, FHA, Investor, Seller to Contribute to Buyer's Closing Costs, VA
Financing Cash Sale,Conventional,FHA,Investor,Seller to Contribute to Buyer's Closing Costs,VA
Special Listing Condition Sellers Disclosure
Read Less Info
Want to know what your home might be worth? Contact us for a FREE valuation!

Our team is ready to help you sell your home for the highest possible price ASAP

Bought with FYI Realty - Humble
Find out why customers are choosing LPT Realty to meet their real estate needs







