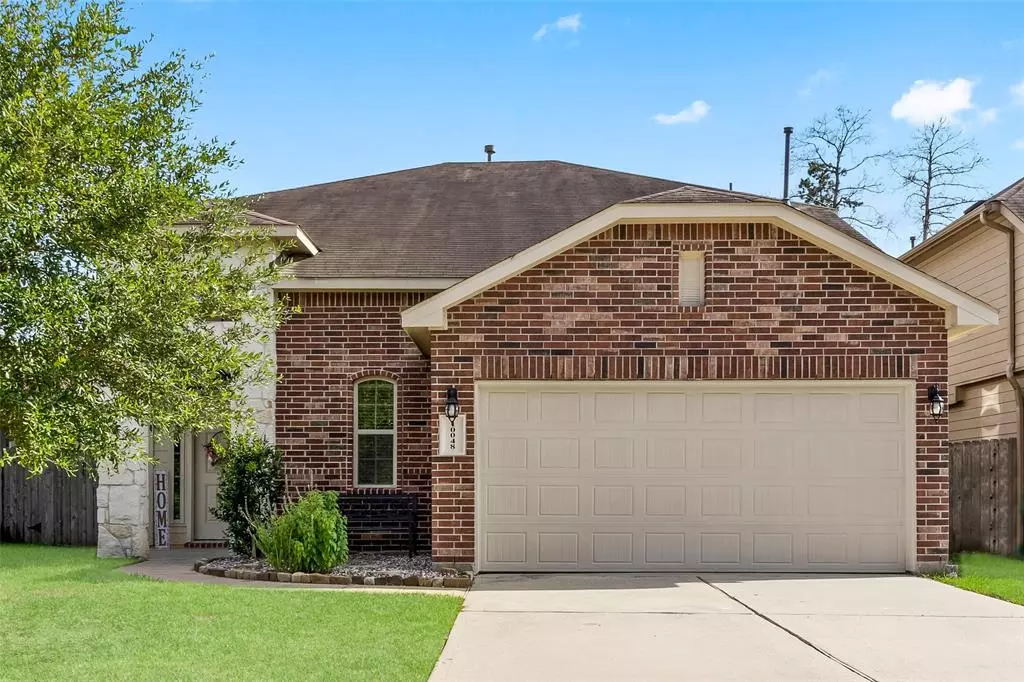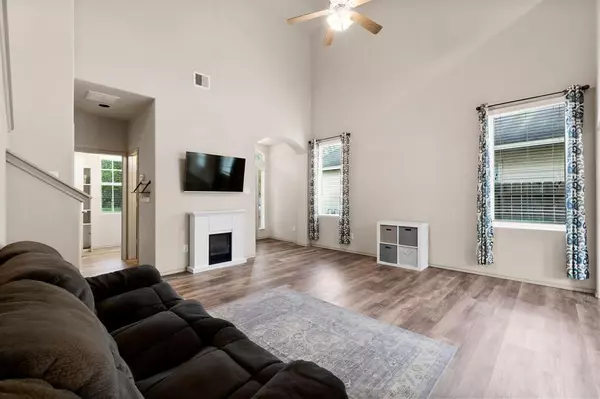$264,900
For more information regarding the value of a property, please contact us for a free consultation.
3 Beds
2.1 Baths
1,974 SqFt
SOLD DATE : 08/17/2023
Key Details
Property Type Single Family Home
Listing Status Sold
Purchase Type For Sale
Square Footage 1,974 sqft
Price per Sqft $126
Subdivision Sterling Place 01
MLS Listing ID 72813899
Sold Date 08/17/23
Style Traditional
Bedrooms 3
Full Baths 2
Half Baths 1
HOA Fees $29/ann
HOA Y/N 1
Year Built 2014
Annual Tax Amount $4,286
Tax Year 2022
Lot Size 5,732 Sqft
Acres 0.1316
Property Description
Lovely home in Sterling Place neighborhood is so warm and welcoming! This home is located on a GREENBELT LOT! Once entering the home, you are met with HIGH CEILINGS and NEW LUXURY VINYL PLANK FLOORS! Inviting living room opens into breakfast area with lots of natural light! Kitchen has ample counter space with GAS RANGE and the REFRIGERATOR STAYS WITH HOME! Cozy primary suite on first floor and enjoy relaxing in the large SOAKING TUB with a separate shower and dual vanities! Spacious primary closet too! Upstairs you'll find a large GAMEROOM/FLEX SPACE with two secondary bedrooms and full bath. The backyard has plenty of room for a garden, pool or playset and is fully fenced! Neighborhood park is just down the street. Deison Technology Park is steps away offering walking trails and picnic areas! Conroe Regional Airport is nearby, Lonestar Convention Center & Montgomery County Fairgrounds as well! Easy access to major roads with shopping and restaurants minutes away!
Location
State TX
County Montgomery
Area Conroe Northeast
Rooms
Bedroom Description Primary Bed - 1st Floor,Walk-In Closet
Other Rooms 1 Living Area, Breakfast Room, Family Room, Gameroom Up
Master Bathroom Half Bath, Primary Bath: Double Sinks, Primary Bath: Separate Shower, Primary Bath: Soaking Tub, Secondary Bath(s): Tub/Shower Combo
Kitchen Pantry
Interior
Interior Features Drapes/Curtains/Window Cover, High Ceiling, Refrigerator Included
Heating Central Electric
Cooling Central Electric
Flooring Carpet, Tile, Vinyl Plank
Exterior
Exterior Feature Back Yard Fenced, Patio/Deck
Parking Features Attached Garage
Garage Spaces 2.0
Garage Description Double-Wide Driveway
Roof Type Composition
Street Surface Concrete
Private Pool No
Building
Lot Description Greenbelt, Subdivision Lot
Faces North
Story 2
Foundation Slab
Lot Size Range 0 Up To 1/4 Acre
Sewer Public Sewer
Water Public Water
Structure Type Brick,Cement Board,Stone
New Construction No
Schools
Elementary Schools Anderson Elementary School (Conroe)
Middle Schools Stockton Junior High School
High Schools Conroe High School
School District 11 - Conroe
Others
Senior Community No
Restrictions Deed Restrictions
Tax ID 9017-00-05200
Tax Rate 2.074
Disclosures Sellers Disclosure
Special Listing Condition Sellers Disclosure
Read Less Info
Want to know what your home might be worth? Contact us for a FREE valuation!

Our team is ready to help you sell your home for the highest possible price ASAP

Bought with RE/MAX Integrity II

Find out why customers are choosing LPT Realty to meet their real estate needs







