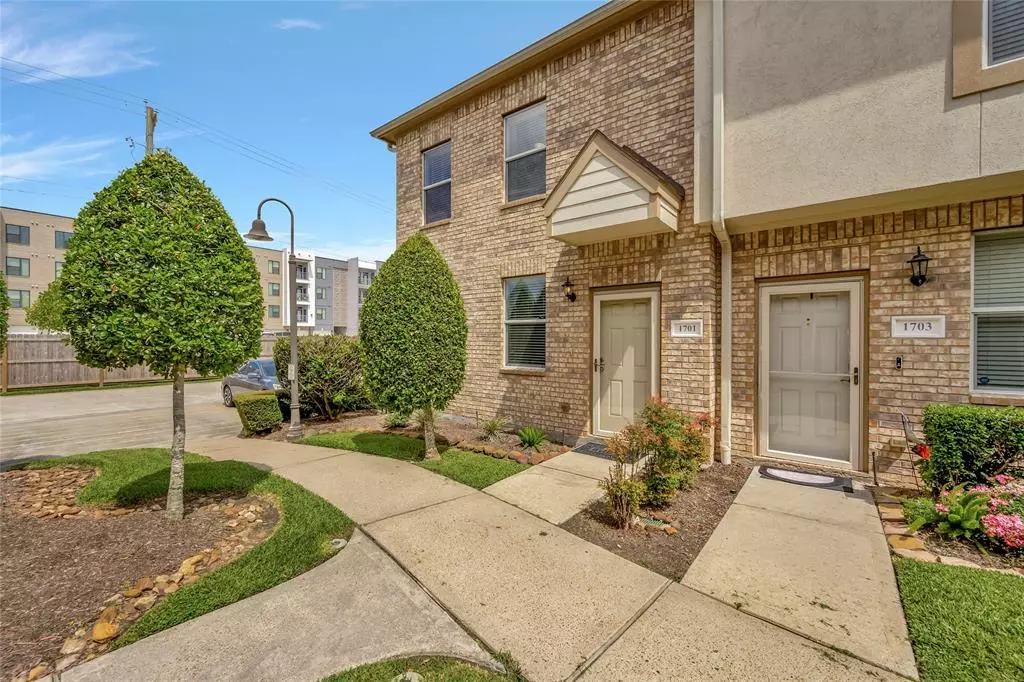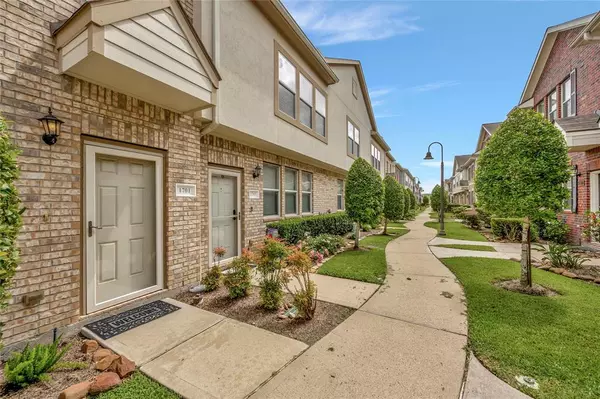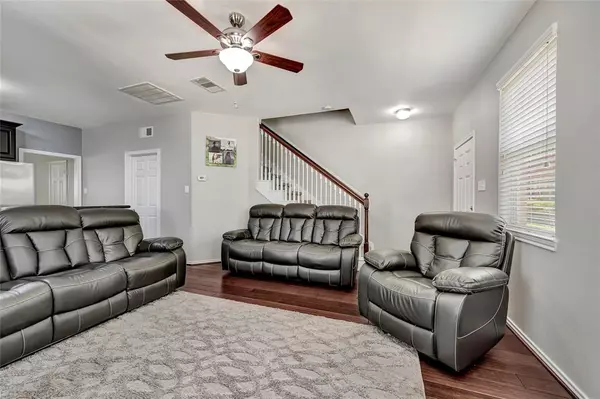$254,500
For more information regarding the value of a property, please contact us for a free consultation.
3 Beds
3 Baths
1,410 SqFt
SOLD DATE : 08/23/2023
Key Details
Property Type Townhouse
Sub Type Townhouse
Listing Status Sold
Purchase Type For Sale
Square Footage 1,410 sqft
Price per Sqft $180
Subdivision Kemah Village 2005
MLS Listing ID 83376907
Sold Date 08/23/23
Style Traditional
Bedrooms 3
Full Baths 3
HOA Fees $120/ann
Year Built 2012
Annual Tax Amount $4,129
Tax Year 2022
Lot Size 1,360 Sqft
Property Description
Welcome to this like new 2012 built town home on corner location. Living room has beautiful bamboo wood flooring. Open Concept to the kitchen with granite counters, tile backsplash with a spacious pantry and high ceilings. Living room has lots of windows for that bright natural light. Storm Door was added to the front door and adds more natural light. There is a bedroom downstairs with full bath. It would also make a nice study or dining area. Upstairs, you will find your large Primary bedroom and bathroom as well as your secondary bedroom with tub/shower. It has a 2 car garage for entry to your private patio area and backdoor for added safety. New carpet was added to stairway and upstairs. Low taxes and energy efficient. Conveniently located to local shopping, marinas, restaurants and the Kemah Boardwalk. Refrigerator, washer and dryer included.. Showings to start 7/15/2023
Location
State TX
County Galveston
Area League City
Rooms
Bedroom Description 1 Bedroom Down - Not Primary BR,Primary Bed - 2nd Floor
Other Rooms 1 Living Area, Kitchen/Dining Combo, Living Area - 1st Floor, Utility Room in House
Master Bathroom Primary Bath: Tub/Shower Combo, Secondary Bath(s): Tub/Shower Combo, Vanity Area
Den/Bedroom Plus 3
Kitchen Kitchen open to Family Room, Walk-in Pantry
Interior
Interior Features Drapes/Curtains/Window Cover, High Ceiling, Refrigerator Included
Heating Central Electric
Cooling Central Electric
Flooring Bamboo, Carpet, Tile
Appliance Dryer Included, Electric Dryer Connection, Full Size, Refrigerator, Washer Included
Laundry Utility Rm in House
Exterior
Exterior Feature Patio/Deck, Private Driveway
Parking Features Attached Garage
Garage Spaces 2.0
Roof Type Composition
Street Surface Concrete
Private Pool No
Building
Story 2
Unit Location Courtyard,On Corner
Entry Level All Levels
Foundation Slab
Sewer Public Sewer
Water Public Water
Structure Type Brick,Wood
New Construction No
Schools
Elementary Schools Stewart Elementary School (Clear Creek)
Middle Schools Bayside Intermediate School
High Schools Clear Falls High School
School District 9 - Clear Creek
Others
HOA Fee Include Grounds
Senior Community No
Tax ID 4353-0001-0019-000
Energy Description Ceiling Fans,Digital Program Thermostat,HVAC>13 SEER,Insulated/Low-E windows,Insulation - Batt,Radiant Attic Barrier
Acceptable Financing Cash Sale, Conventional, FHA
Tax Rate 1.8847
Disclosures Mud
Listing Terms Cash Sale, Conventional, FHA
Financing Cash Sale,Conventional,FHA
Special Listing Condition Mud
Read Less Info
Want to know what your home might be worth? Contact us for a FREE valuation!

Our team is ready to help you sell your home for the highest possible price ASAP

Bought with Keller Williams Realty Clear Lake / NASA
Find out why customers are choosing LPT Realty to meet their real estate needs







