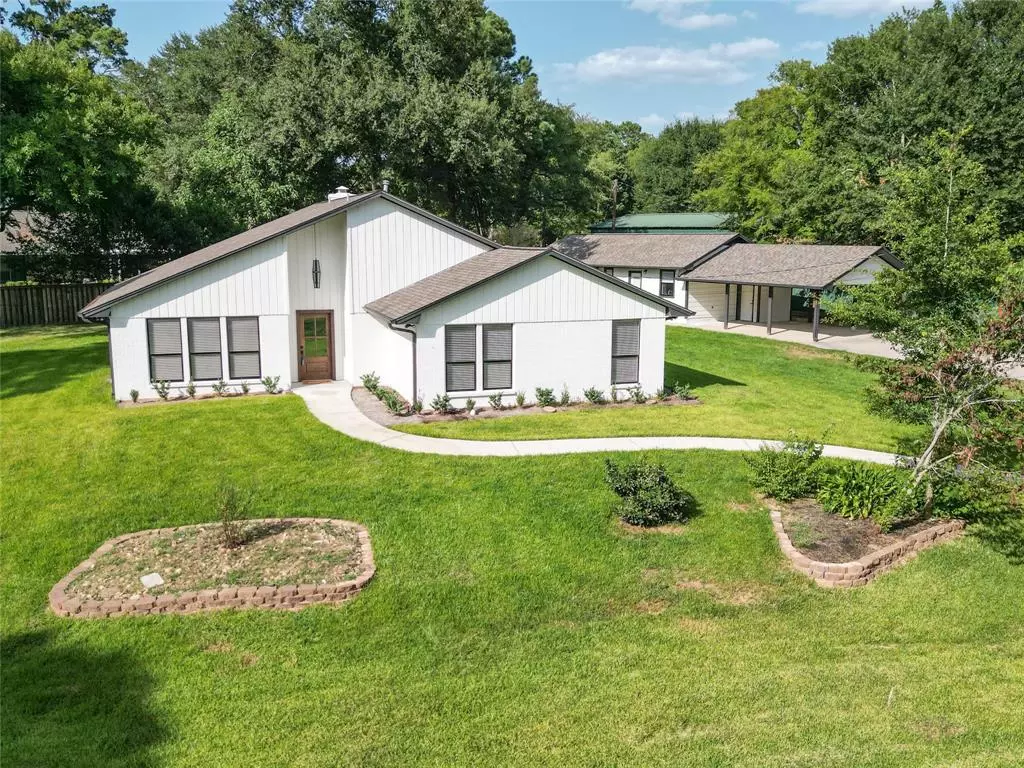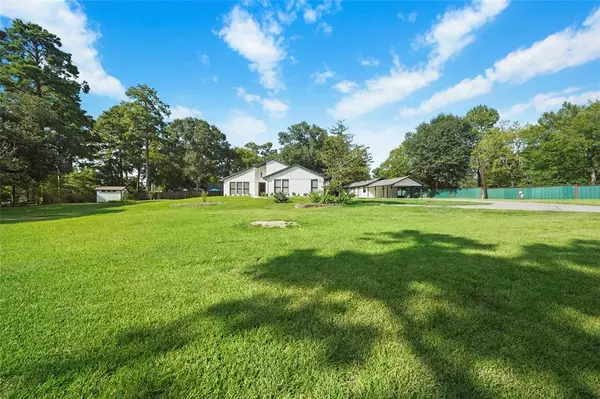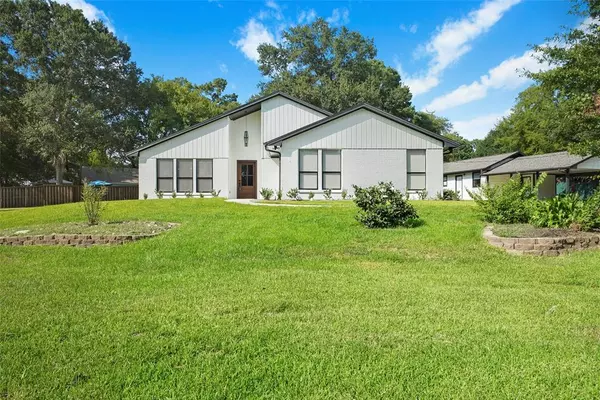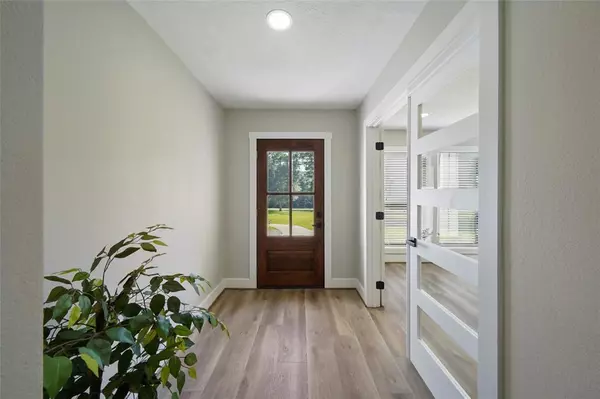$549,000
For more information regarding the value of a property, please contact us for a free consultation.
3 Beds
3 Baths
2,674 SqFt
SOLD DATE : 09/06/2023
Key Details
Property Type Single Family Home
Listing Status Sold
Purchase Type For Sale
Square Footage 2,674 sqft
Price per Sqft $198
Subdivision Blue Bell Estates
MLS Listing ID 3610960
Sold Date 09/06/23
Style Craftsman,Ranch
Bedrooms 3
Full Baths 3
HOA Fees $8/ann
Year Built 1978
Annual Tax Amount $4,111
Tax Year 2022
Lot Size 1.220 Acres
Acres 1.22
Property Description
Beautifully remodeled farmhouse style home in the community of Bluebell Estates! You'll feel like you're out in the country with over an acre of land! Gorgeous custom built kitchen, large family room, office, and climate controlled shop behind an additional guest suite. Large living room with central fireplace and vaulted ceiling is open to the kitchen which features a large island, new appliances, custom drawers and cabinets and undercounter lighting. Guest suite located behind carport includes kitchenette, full bath and space for a bed and small living room. Climate controlled large shop is connected to the guest house and includes peg board walls for easy storage. These two separate spaces would also make a great man cave, hang out for kids, game room or hobby room. Lots of parking space and conveniently located to shopping and schools. Community boat ramp to Lake Conroe! Store your boat on your own property and come and go as you please!
Location
State TX
County Montgomery
Area Lake Conroe Area
Rooms
Bedroom Description All Bedrooms Down,En-Suite Bath,Primary Bed - 1st Floor,Sitting Area,Walk-In Closet
Other Rooms 1 Living Area, Family Room, Home Office/Study, Quarters/Guest House, Utility Room in House
Master Bathroom Primary Bath: Double Sinks, Primary Bath: Separate Shower, Primary Bath: Soaking Tub, Secondary Bath(s): Tub/Shower Combo
Den/Bedroom Plus 4
Kitchen Breakfast Bar, Island w/o Cooktop, Kitchen open to Family Room, Pantry, Pots/Pans Drawers, Soft Closing Cabinets, Soft Closing Drawers, Under Cabinet Lighting
Interior
Interior Features Window Coverings, Fire/Smoke Alarm, High Ceiling
Heating Central Gas
Cooling Central Electric
Flooring Tile, Vinyl Plank
Fireplaces Number 1
Fireplaces Type Gas Connections
Exterior
Exterior Feature Back Yard, Detached Gar Apt /Quarters, Not Fenced, Patio/Deck, Workshop
Carport Spaces 2
Garage Description Additional Parking, Single-Wide Driveway, Workshop
Roof Type Composition
Private Pool No
Building
Lot Description Subdivision Lot
Story 1
Foundation Slab
Lot Size Range 1 Up to 2 Acres
Sewer Septic Tank
Water Well
Structure Type Brick,Wood
New Construction No
Schools
Elementary Schools Lagway Elementary School
Middle Schools Robert P. Brabham Middle School
High Schools Willis High School
School District 56 - Willis
Others
Senior Community No
Restrictions Unknown
Tax ID 0007-07-01100
Ownership Full Ownership
Acceptable Financing Cash Sale, Conventional, VA
Tax Rate 1.7821
Disclosures Sellers Disclosure
Listing Terms Cash Sale, Conventional, VA
Financing Cash Sale,Conventional,VA
Special Listing Condition Sellers Disclosure
Read Less Info
Want to know what your home might be worth? Contact us for a FREE valuation!

Our team is ready to help you sell your home for the highest possible price ASAP

Bought with Realty ONE Group, Experience
Find out why customers are choosing LPT Realty to meet their real estate needs







