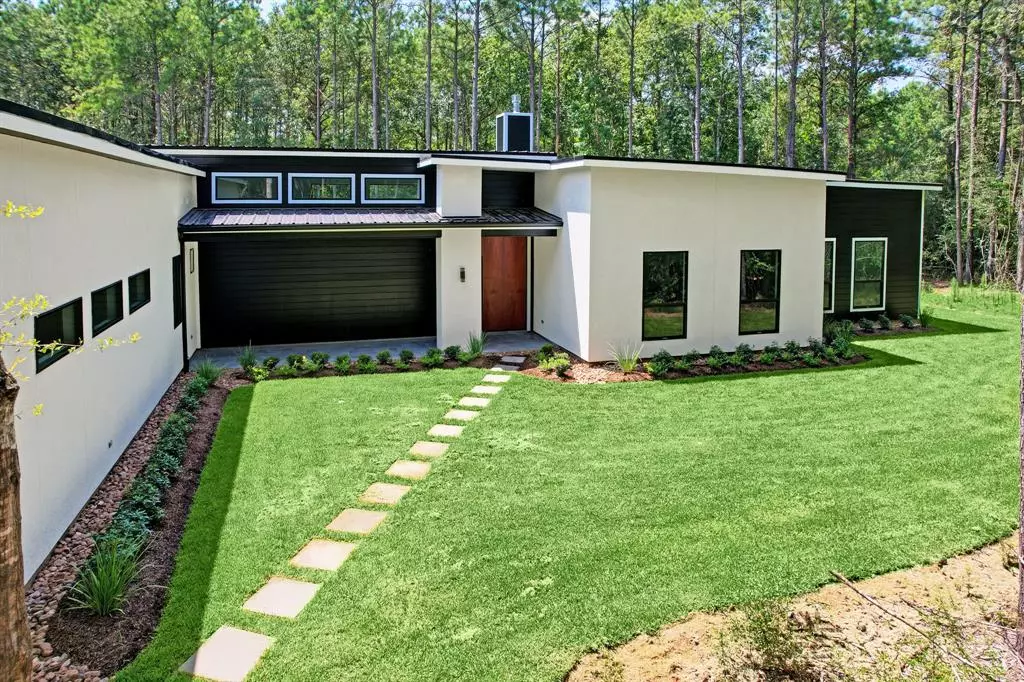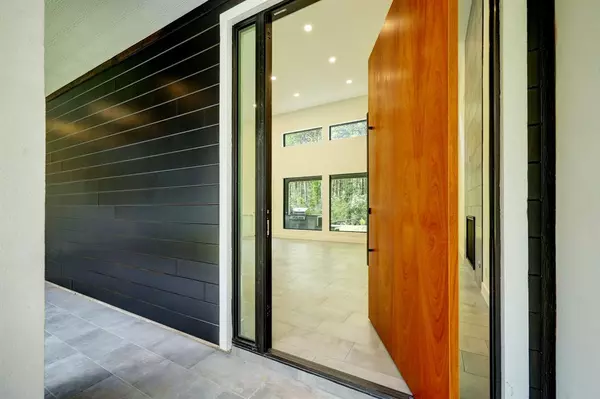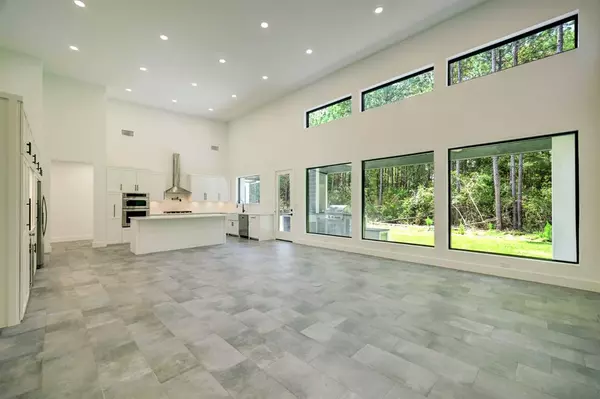$799,990
For more information regarding the value of a property, please contact us for a free consultation.
3 Beds
3.1 Baths
3,119 SqFt
SOLD DATE : 09/08/2023
Key Details
Property Type Single Family Home
Listing Status Sold
Purchase Type For Sale
Square Footage 3,119 sqft
Price per Sqft $264
Subdivision Saddle Creek Forest
MLS Listing ID 65684947
Sold Date 09/08/23
Style Contemporary/Modern
Bedrooms 3
Full Baths 3
Half Baths 1
HOA Fees $70/ann
HOA Y/N 1
Year Built 2023
Annual Tax Amount $1,430
Tax Year 2022
Lot Size 3.182 Acres
Acres 3.182
Property Description
EXQUISTE MODERN STUCCO HOME ON A WOODED 3.1 ACRES WITH A CASITA (FULL KITCHEN & BATH) & AN INSULATED WORKSHOP (30 X 30 X 10 FT)! This contemporary design is located on a private cul-de-sac in the gated community of Saddle Creek Forest. If you are looking for a MODERN HOME WITH A CASTIA & WORKSHOP - THIS IS IT! This floorplan has an entire open kitchen to the dining room & family room. The kitchen has plenty of cabinets, quartz counters, stainless steel appliances, porcelain apron sink, wine & beverage center. Private primary suite has full glass siding doors & over-the-top on-suite! The media room is ideal with pre-wired wall speakers & projector. This home has tons of high-end features including: soaring high ceilings, sleek tile throughout, custom built-ins, air-conditioned garage, water softener, COMPLETE OUTDOOR GRILL STATION & FULL-HOUSE GENERATOR PREWIRE ONLY! MAIN HOUSE IS 2590 SQFT & CASITA 529 SQFT. Community features -private lake, equestrian center, pools & horses allowed!
Location
State TX
County Waller
Area Waller
Rooms
Bedroom Description All Bedrooms Down,Primary Bed - 1st Floor,Split Plan,Walk-In Closet
Other Rooms Formal Dining, Living Area - 1st Floor, Media, Quarters/Guest House, Utility Room in House
Master Bathroom Half Bath, Primary Bath: Double Sinks, Primary Bath: Separate Shower, Primary Bath: Soaking Tub, Secondary Bath(s): Separate Shower, Secondary Bath(s): Shower Only, Two Primary Baths
Kitchen Island w/o Cooktop, Kitchen open to Family Room, Pantry, Soft Closing Drawers, Under Cabinet Lighting
Interior
Interior Features Fire/Smoke Alarm, High Ceiling, Refrigerator Included, Wired for Sound
Heating Central Electric, Zoned
Cooling Central Electric, Zoned
Flooring Carpet, Tile
Fireplaces Number 1
Fireplaces Type Gas Connections
Exterior
Exterior Feature Back Yard, Controlled Subdivision Access, Covered Patio/Deck, Detached Gar Apt /Quarters, Outdoor Kitchen, Patio/Deck, Sprinkler System, Storage Shed, Workshop
Parking Features Attached Garage
Garage Spaces 2.0
Carport Spaces 2
Garage Description Auto Garage Door Opener, Porte-Cochere, Workshop
Roof Type Other
Street Surface Asphalt
Private Pool No
Building
Lot Description Subdivision Lot, Wooded
Story 1
Foundation Slab
Lot Size Range 2 Up to 5 Acres
Builder Name UBuildit
Water Aerobic, Public Water
Structure Type Cement Board,Stucco
New Construction Yes
Schools
Elementary Schools Fields Store Elementary School
Middle Schools Schultz Junior High School
High Schools Waller High School
School District 55 - Waller
Others
Senior Community No
Restrictions Deed Restrictions
Tax ID 758381-005-016-000
Energy Description Ceiling Fans,Digital Program Thermostat,High-Efficiency HVAC,Insulated/Low-E windows,Insulation - Spray-Foam
Acceptable Financing Cash Sale, Conventional, VA
Tax Rate 1.9405
Disclosures Sellers Disclosure
Listing Terms Cash Sale, Conventional, VA
Financing Cash Sale,Conventional,VA
Special Listing Condition Sellers Disclosure
Read Less Info
Want to know what your home might be worth? Contact us for a FREE valuation!

Our team is ready to help you sell your home for the highest possible price ASAP

Bought with RE/MAX The Woodlands & Spring
Find out why customers are choosing LPT Realty to meet their real estate needs







