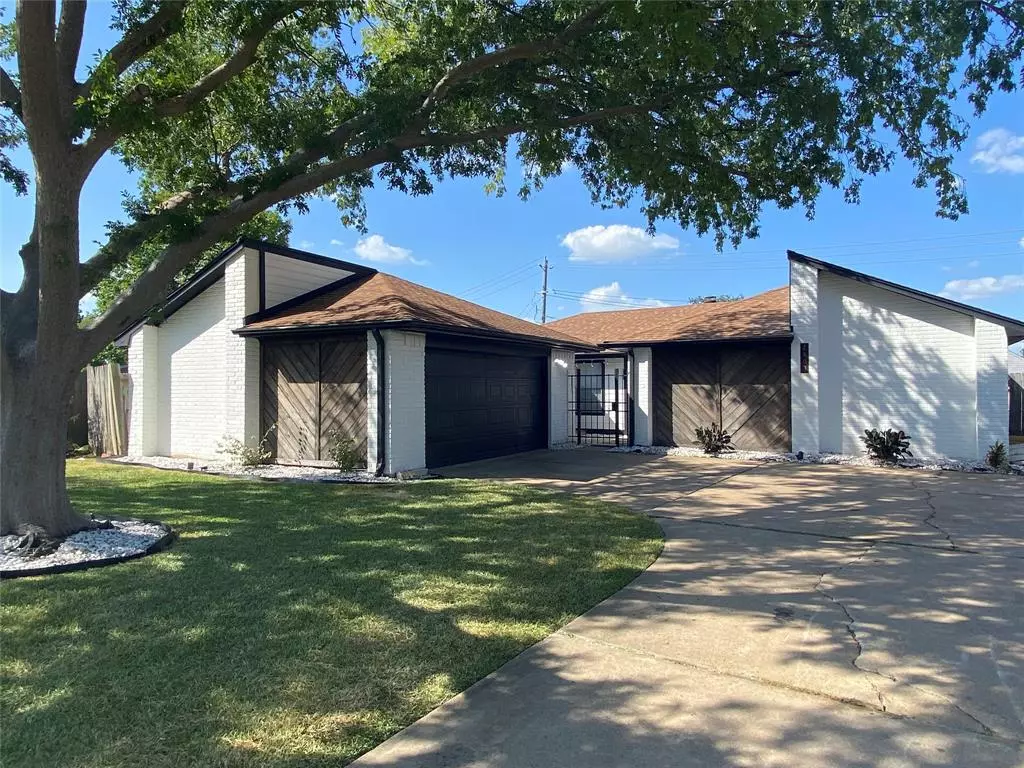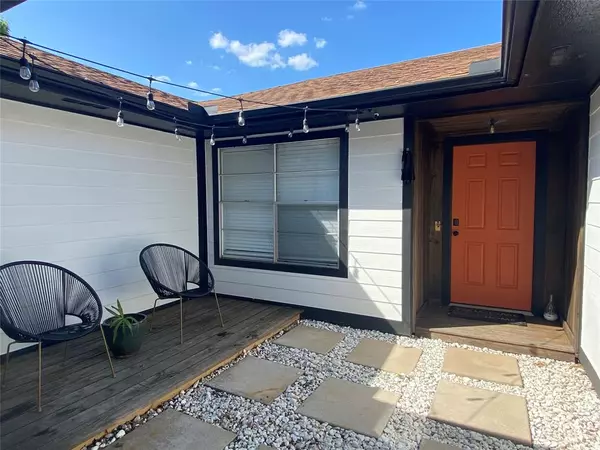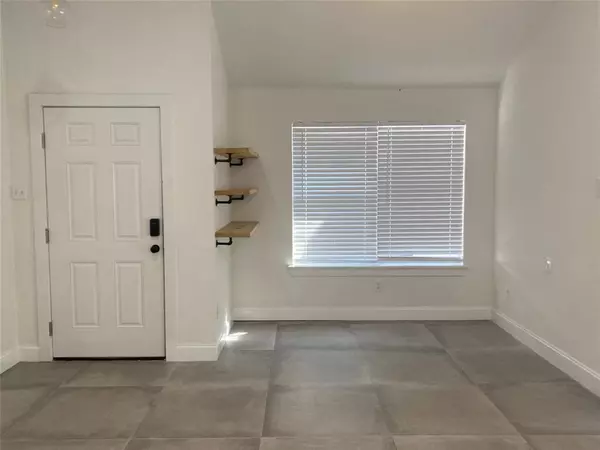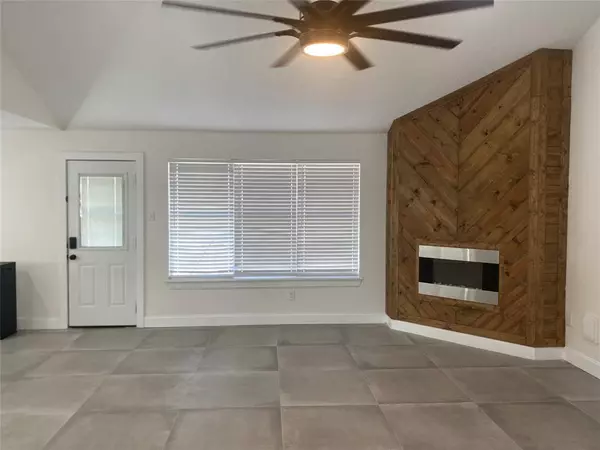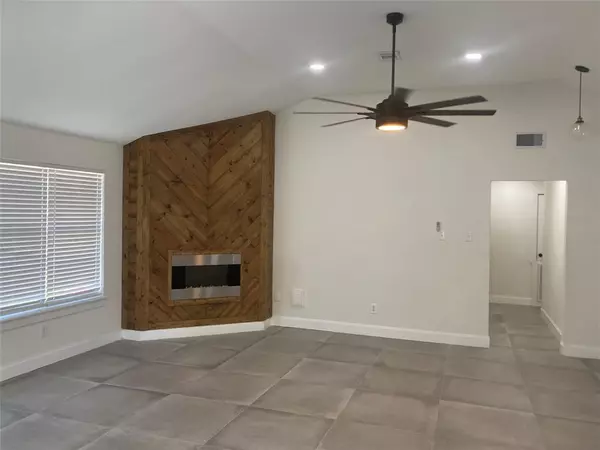$259,900
For more information regarding the value of a property, please contact us for a free consultation.
3 Beds
2 Baths
1,590 SqFt
SOLD DATE : 09/12/2023
Key Details
Property Type Single Family Home
Listing Status Sold
Purchase Type For Sale
Square Footage 1,590 sqft
Price per Sqft $163
Subdivision Hunters Glen Sec 4
MLS Listing ID 79300908
Sold Date 09/12/23
Style Traditional
Bedrooms 3
Full Baths 2
HOA Fees $26/ann
HOA Y/N 1
Year Built 1981
Annual Tax Amount $4,715
Tax Year 2022
Lot Size 0.330 Acres
Acres 0.3303
Property Description
Wow this home is simply Amazing! This home has all the bells and whistles. From the moment you arrive you will be amazed upon entry you will be greeted with a super cool atrium that features a nice sitting spot to sit and relax. Upon entering the home, you will enter in the living with high ceiling and a beautiful fireplace. The kitchen has open concept with the living room. The kitchen boasts new kitchen cabinets, and appliances and a nice wine and beverage area that is just makes this kitchen spectacular! There is 3 nice size bedrooms and 2 fully renovated bathrooms. The master bathroom shower is an oasis in itself! The huge fenced in back yard is the perfect place to hold family gatherings. With so much growth in the area the location of this home is Perfect for the working family. The schools are a short drive. This home is a must see so call and set your personal showing today!
Location
State TX
County Fort Bend
Area Missouri City Area
Interior
Heating Central Electric
Cooling Central Electric
Flooring Carpet, Tile
Fireplaces Number 1
Exterior
Exterior Feature Back Yard Fenced
Parking Features Attached Garage
Garage Spaces 2.0
Roof Type Composition
Street Surface Concrete
Private Pool No
Building
Lot Description Cul-De-Sac
Story 1
Foundation Slab
Lot Size Range 1/4 Up to 1/2 Acre
Sewer Public Sewer
Water Public Water
Structure Type Brick
New Construction No
Schools
Elementary Schools Hunters Glen Elementary School
Middle Schools Missouri City Middle School
High Schools Marshall High School (Fort Bend)
School District 19 - Fort Bend
Others
Senior Community No
Restrictions Deed Restrictions
Tax ID 3850-04-008-0090-907
Energy Description Ceiling Fans
Acceptable Financing Cash Sale, Conventional, FHA, VA
Tax Rate 2.5861
Disclosures Sellers Disclosure
Listing Terms Cash Sale, Conventional, FHA, VA
Financing Cash Sale,Conventional,FHA,VA
Special Listing Condition Sellers Disclosure
Read Less Info
Want to know what your home might be worth? Contact us for a FREE valuation!

Our team is ready to help you sell your home for the highest possible price ASAP

Bought with eXp Realty, LLC
Find out why customers are choosing LPT Realty to meet their real estate needs


