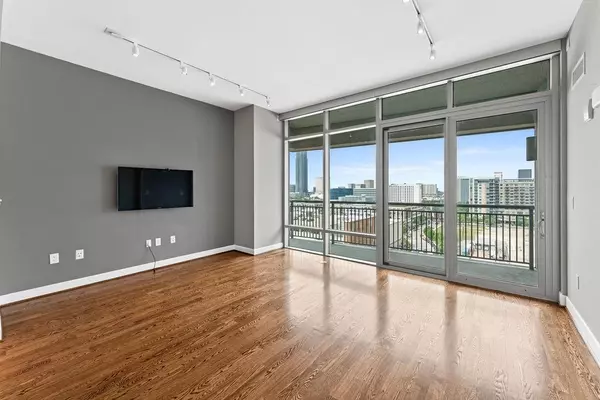$425,000
For more information regarding the value of a property, please contact us for a free consultation.
1 Bed
1.1 Baths
982 SqFt
SOLD DATE : 09/21/2023
Key Details
Property Type Condo
Sub Type Condominium
Listing Status Sold
Purchase Type For Sale
Square Footage 982 sqft
Price per Sqft $432
Subdivision Highland Tower
MLS Listing ID 34179988
Sold Date 09/21/23
Style Contemporary/Modern
Bedrooms 1
Full Baths 1
Half Baths 1
HOA Fees $922/mo
Year Built 2010
Annual Tax Amount $7,369
Tax Year 2022
Property Description
HIGHLAND TOWER 11th Floor Unit with floor to ceiling windows overlooking the River Oaks District. Features include spacious balcony, hardwood floor, remote controlled shades on all windows, custom paint, custom carpet and marble counters. Primary bedroom offers bath with double sinks, jetted tub, separate glass shower and huge walk-in closet. Chef's kitchen include Bosch appliances, large island with custom chandelier, washer and dryer, and half bath. Amazing building amenities include resort style swimming pool, hot tub, cabana area with two outdoor fireplaces, summer kitchen with dinning and garden with awesome view. Indoor fifth floor terrace includes fitness center, massage room, restrooms, TV lounge, dine/wine room and kitchen. Convenient valet parking and 24 hours concierge. Awesome location to walking distance to River Oaks upscale shopping and entertainment are minutes away.*Services included water and gas* Schedule your appointment today to view this stunning condominium!!!
Location
State TX
County Harris
Area Briar Hollow
Rooms
Bedroom Description Walk-In Closet
Other Rooms 1 Living Area, Kitchen/Dining Combo
Master Bathroom Primary Bath: Double Sinks, Primary Bath: Separate Shower, Primary Bath: Soaking Tub
Kitchen Breakfast Bar, Island w/o Cooktop, Kitchen open to Family Room, Pantry, Soft Closing Cabinets, Soft Closing Drawers, Under Cabinet Lighting
Interior
Interior Features Balcony, Concrete Walls, Crown Molding, Elevator, Fire/Smoke Alarm, High Ceiling, Open Ceiling, Refrigerator Included, Window Coverings
Heating Central Electric
Cooling Central Gas
Flooring Carpet, Laminate
Appliance Dryer Included, Refrigerator, Stacked, Washer Included
Laundry Utility Rm in House
Exterior
Exterior Feature Balcony, Clubhouse, Exercise Room, Outdoor Kitchen, Play Area, Rooftop Deck
Parking Features Detached Garage, Oversized Garage
Garage Spaces 1.0
Carport Spaces 2
Roof Type Composition
Street Surface Concrete
Accessibility Driveway Gate, Manned Gate
Private Pool No
Building
Faces North
Story 11
Entry Level Top Level
Foundation Other
Sewer Public Sewer
Water Public Water
Structure Type Cement Board
New Construction No
Schools
Elementary Schools School At St George Place
Middle Schools Lanier Middle School
High Schools Lamar High School (Houston)
School District 27 - Houston
Others
Pets Allowed With Restrictions
HOA Fee Include Clubhouse,Exterior Building,Grounds,Insurance,Limited Access Gates,Recreational Facilities,Trash Removal,Water and Sewer
Senior Community No
Tax ID 132-353-000-0058
Ownership Full Ownership
Energy Description Ceiling Fans,Digital Program Thermostat,High-Efficiency HVAC,Insulated/Low-E windows
Acceptable Financing Cash Sale, Conventional
Tax Rate 2.2019
Disclosures No Disclosures
Listing Terms Cash Sale, Conventional
Financing Cash Sale,Conventional
Special Listing Condition No Disclosures
Pets Allowed With Restrictions
Read Less Info
Want to know what your home might be worth? Contact us for a FREE valuation!

Our team is ready to help you sell your home for the highest possible price ASAP

Bought with Joan House Properties, Inc.
Find out why customers are choosing LPT Realty to meet their real estate needs







