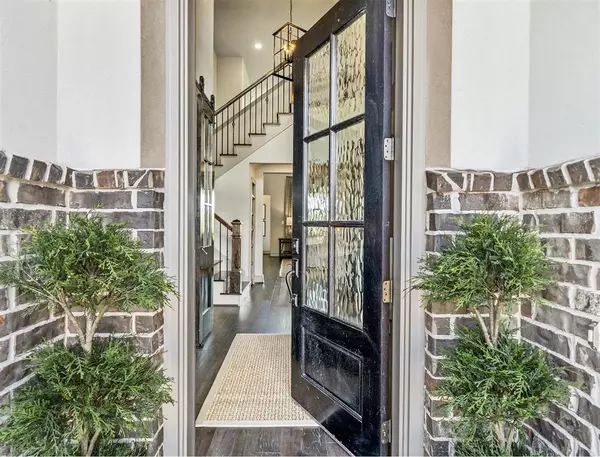$770,000
For more information regarding the value of a property, please contact us for a free consultation.
4 Beds
3 Baths
3,860 SqFt
SOLD DATE : 08/30/2023
Key Details
Property Type Single Family Home
Listing Status Sold
Purchase Type For Sale
Square Footage 3,860 sqft
Price per Sqft $198
Subdivision Fulbrook On Fulshear Creek
MLS Listing ID 34140852
Sold Date 08/30/23
Style Traditional
Bedrooms 4
Full Baths 3
HOA Fees $100/ann
HOA Y/N 1
Year Built 2019
Lot Size 0.321 Acres
Property Description
An impressive 3,860 sqft. of living space makes the Indigo floor plan one you don't want to miss. The dining room and study welcome you formally into the home before transitioning into the more casual entertainment zones. A double-height great room is the heart of the home, while the adjacent kitchen with a spacious island and walk-in pantry is perfect for those who love to whip up new culinary creations. Right off the kitchen is a
craft/art room with built-in cabinets. The main floor owner's retreat features an impressive ensuite with a free-standing tub and sizable walk-in closet and ensures ample privacy for the homeowners. Those who love to entertain are sure to be awed by the upper-level game and media room, which are defined by a half wall. The best part of this model home is the impressive oversized landscaped backyard! You don't want to miss this
opportunity to live in this custom-model home!
Location
State TX
County Fort Bend
Area Fulshear/South Brookshire/Simonton
Rooms
Bedroom Description Primary Bed - 1st Floor,Walk-In Closet
Master Bathroom Primary Bath: Double Sinks, Primary Bath: Separate Shower, Primary Bath: Soaking Tub, Secondary Bath(s): Soaking Tub
Interior
Interior Features Window Coverings, Fire/Smoke Alarm, Formal Entry/Foyer, High Ceiling, Prewired for Alarm System, Wired for Sound
Heating Central Gas
Cooling Central Electric
Flooring Carpet, Tile, Wood
Fireplaces Number 1
Fireplaces Type Gaslog Fireplace
Exterior
Exterior Feature Back Yard, Back Yard Fenced, Controlled Subdivision Access, Covered Patio/Deck, Porch, Sprinkler System
Parking Features Attached Garage
Garage Spaces 2.0
Roof Type Composition
Street Surface Concrete,Curbs,Gutters
Private Pool No
Building
Lot Description Cul-De-Sac
Faces North
Story 2
Foundation Slab
Lot Size Range 0 Up To 1/4 Acre
Builder Name Empire Communities
Sewer Public Sewer
Water Water District
Structure Type Brick,Cement Board,Stone,Stucco
New Construction Yes
Schools
Elementary Schools Huggins Elementary School
Middle Schools Leaman Junior High School
High Schools Fulshear High School
School District 33 - Lamar Consolidated
Others
Senior Community No
Restrictions Deed Restrictions
Tax ID 3381-08-001-0040-901
Acceptable Financing Cash Sale, Conventional, FHA
Tax Rate 2.89
Disclosures Other Disclosures
Listing Terms Cash Sale, Conventional, FHA
Financing Cash Sale,Conventional,FHA
Special Listing Condition Other Disclosures
Read Less Info
Want to know what your home might be worth? Contact us for a FREE valuation!

Our team is ready to help you sell your home for the highest possible price ASAP

Bought with JPAR-The Sears Group
Find out why customers are choosing LPT Realty to meet their real estate needs







