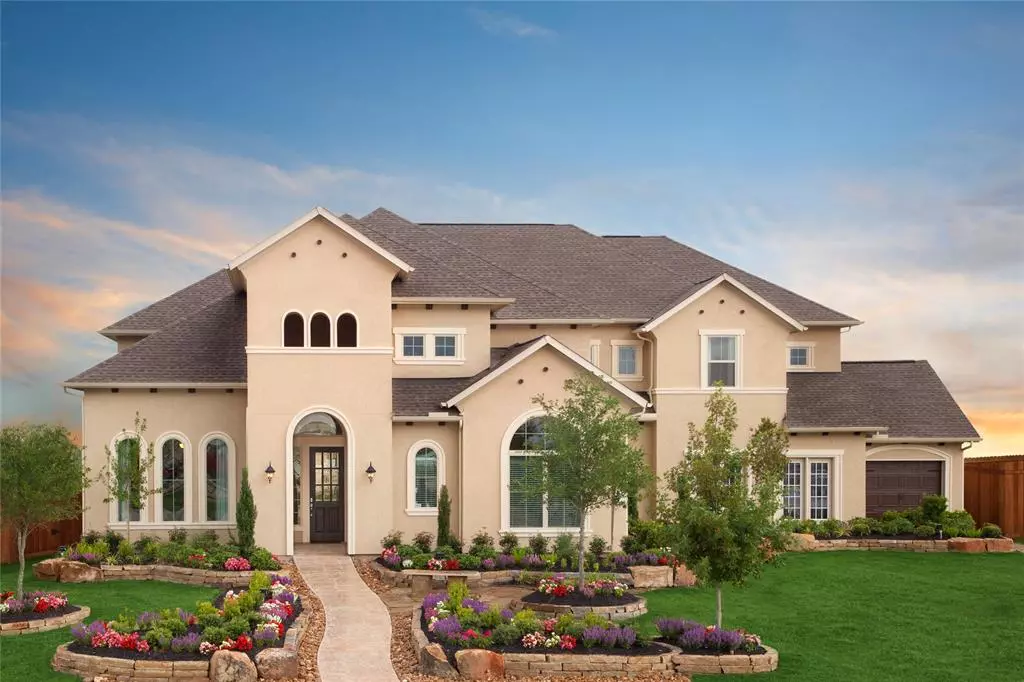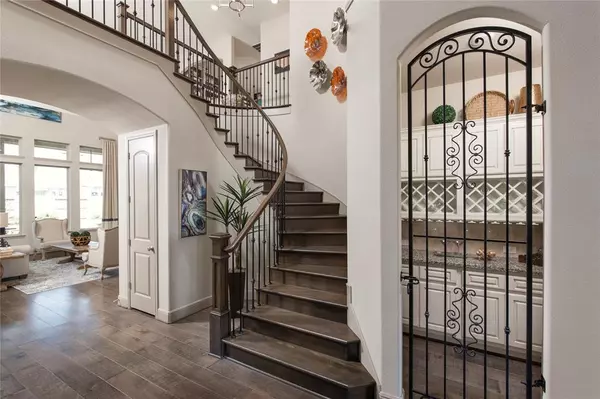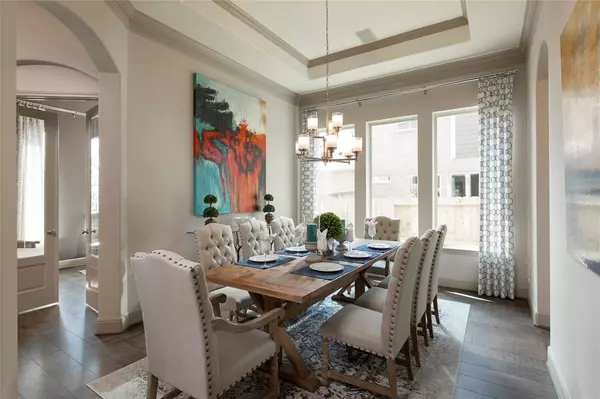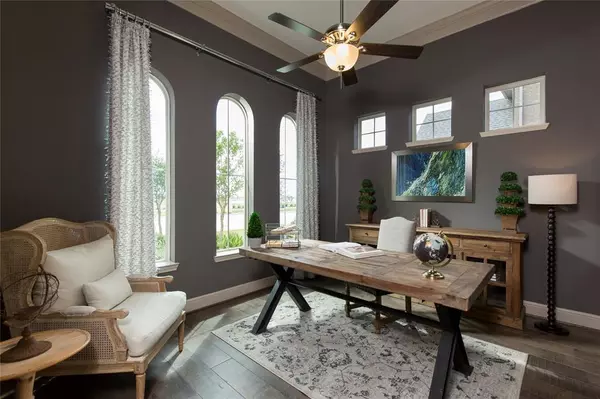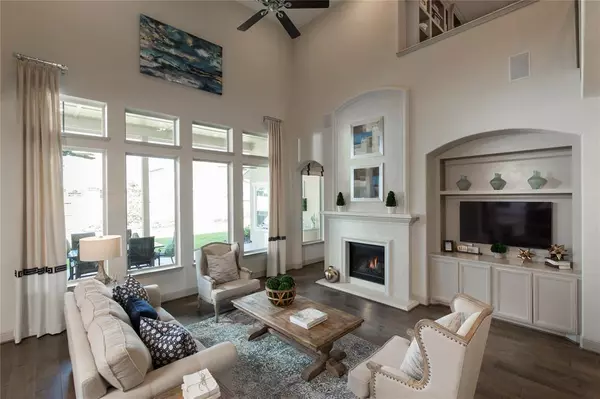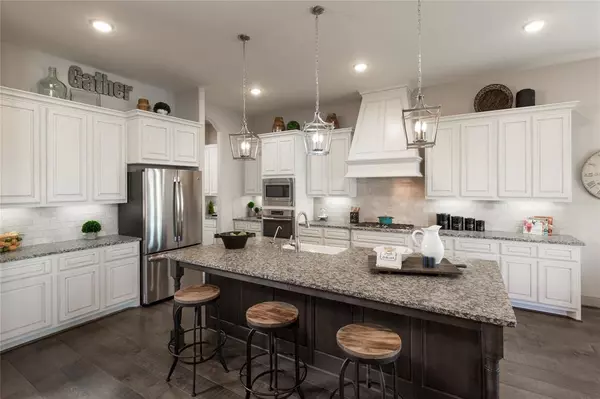$1,161,000
For more information regarding the value of a property, please contact us for a free consultation.
5 Beds
4.1 Baths
4,809 SqFt
SOLD DATE : 10/03/2023
Key Details
Property Type Single Family Home
Listing Status Sold
Purchase Type For Sale
Square Footage 4,809 sqft
Price per Sqft $238
Subdivision Towne Lake Sec 35
MLS Listing ID 93756556
Sold Date 10/03/23
Style Traditional
Bedrooms 5
Full Baths 4
Half Baths 1
HOA Fees $148/ann
HOA Y/N 1
Year Built 2016
Annual Tax Amount $21,053
Tax Year 2022
Lot Size 0.295 Acres
Acres 0.2955
Property Description
Magnificent never lived in former Coventry model home w/over $200k in upgrades! This 5 bedroom/4 bath is a true masterpiece exuding elegance & luxury at every turn. With its impressive features, lake views & impeccable design this residence offers an extraordinary living experience. Step inside & be captivated by the stunning wine room, media room & spacious game room which is a haven for both kids and adults alike. Work from home in style in the spacious office & discover a secret room tucked away behind one of the built in desks upstairs. The kitchen is a chefs paradise equipped w/top-of-the-line appliances, ample counter space & an island w/farm house sink. Adjacent to the kitchen, the open concept living boasts soaring ceilings & cozy fireplace. The luxurious 1st floor primary has a spa-like en-suite bathroom & massive walk-in closet. Additional 4 bedrooms are generously sized ensuring comfort & privacy for everyone. 4 car garage & backyard oasis w/covered patio & outdoor kitchen.
Location
State TX
County Harris
Community Towne Lake
Area Cypress South
Rooms
Bedroom Description 2 Bedrooms Down,En-Suite Bath,Primary Bed - 1st Floor,Sitting Area,Split Plan,Walk-In Closet
Other Rooms Breakfast Room, Family Room, Formal Dining, Gameroom Up, Media, Utility Room in House, Wine Room
Master Bathroom Half Bath, Primary Bath: Double Sinks, Primary Bath: Separate Shower, Primary Bath: Soaking Tub, Secondary Bath(s): Double Sinks, Secondary Bath(s): Tub/Shower Combo
Kitchen Island w/o Cooktop, Kitchen open to Family Room, Under Cabinet Lighting, Walk-in Pantry
Interior
Interior Features Alarm System - Owned, High Ceiling, Refrigerator Included
Heating Central Gas
Cooling Central Electric
Flooring Carpet, Engineered Wood, Tile
Fireplaces Number 1
Fireplaces Type Gaslog Fireplace
Exterior
Exterior Feature Back Yard Fenced, Controlled Subdivision Access, Covered Patio/Deck, Outdoor Kitchen, Sprinkler System
Parking Features Attached Garage, Oversized Garage
Garage Spaces 4.0
Roof Type Composition
Private Pool No
Building
Lot Description Cul-De-Sac, Subdivision Lot
Story 2
Foundation Slab
Lot Size Range 1/4 Up to 1/2 Acre
Builder Name Coventry
Water Water District
Structure Type Stucco
New Construction Yes
Schools
Elementary Schools Rennell Elementary School
Middle Schools Anthony Middle School (Cypress-Fairbanks)
High Schools Cypress Ranch High School
School District 13 - Cypress-Fairbanks
Others
Senior Community No
Restrictions Deed Restrictions
Tax ID 137-003-002-0047
Acceptable Financing Cash Sale, Conventional, FHA, VA
Tax Rate 3.1681
Disclosures Mud, Sellers Disclosure
Listing Terms Cash Sale, Conventional, FHA, VA
Financing Cash Sale,Conventional,FHA,VA
Special Listing Condition Mud, Sellers Disclosure
Read Less Info
Want to know what your home might be worth? Contact us for a FREE valuation!

Our team is ready to help you sell your home for the highest possible price ASAP

Bought with Non-MLS
Find out why customers are choosing LPT Realty to meet their real estate needs


