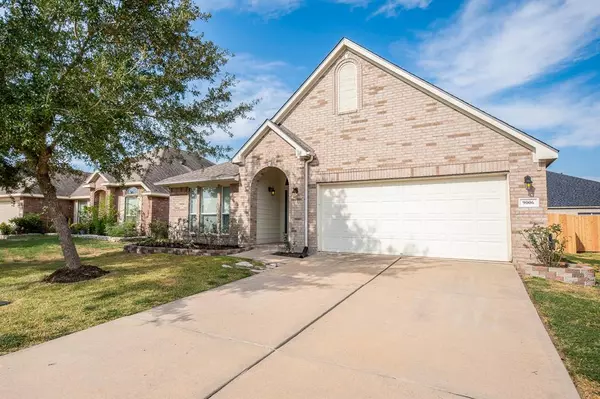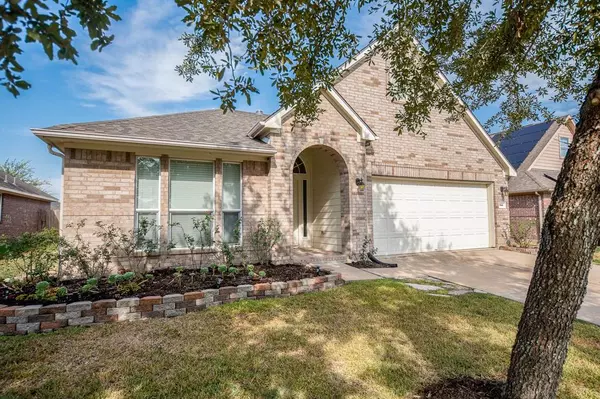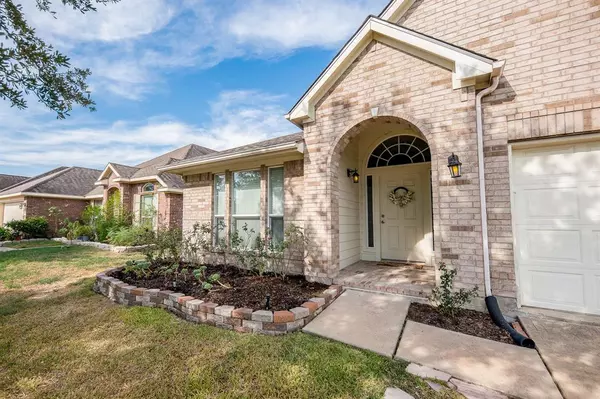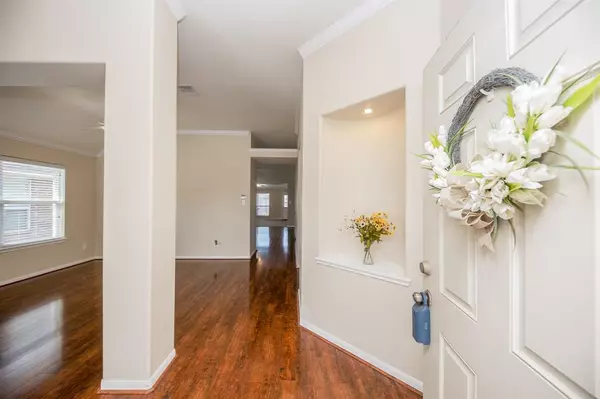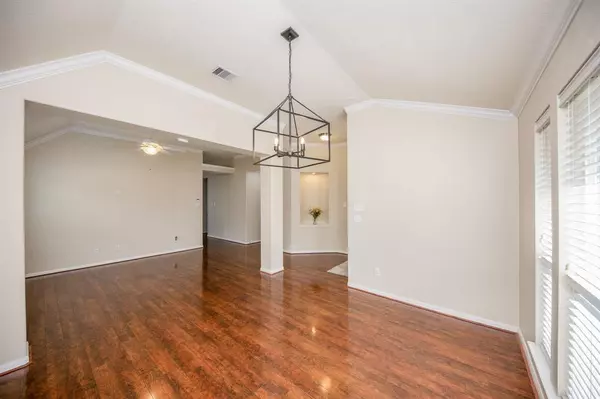$329,999
For more information regarding the value of a property, please contact us for a free consultation.
3 Beds
2 Baths
1,917 SqFt
SOLD DATE : 10/26/2023
Key Details
Property Type Single Family Home
Listing Status Sold
Purchase Type For Sale
Square Footage 1,917 sqft
Price per Sqft $161
Subdivision Bonbrook Plantation North Sec 1
MLS Listing ID 51833196
Sold Date 10/26/23
Style Traditional
Bedrooms 3
Full Baths 2
HOA Fees $58/ann
HOA Y/N 1
Year Built 2009
Annual Tax Amount $6,799
Tax Year 2022
Lot Size 6,435 Sqft
Acres 0.1477
Property Description
Absolutely Gorgeous!!! You will love this beautiful 3 side brick home in the heart of Bonbrook Plantation!! It offers your family a formal living and formal dinning which is perfect for entertaining or hosting family gatherings. Sitting across from one of the lakes, you will enjoy the tranquility of this beautiful view, not to mention all the amenities Bonbrook has to offer. Four year old Roof, Cherry Bronze Laminate Wood Floors, 42" Bordeaux Timberlake Cabinets, GRANITE Countertops in your new Gourmet Kitchen which is open to the family room. This home has the BEAZER ECO PlusOption package ($8,000), SPRAY FOAM INSULATION & tankless water heater!!** Pre-wired for surround sound in common areas, gas stub out at back patio ready for your family to enjoy! And a lot more!!!! Contact your Realtor or give me a call for a showing appointment. Seller to give $5,000 credit for your client to buy their rate down with our preferred lender.
Location
State TX
County Fort Bend
Area Fort Bend South/Richmond
Rooms
Bedroom Description All Bedrooms Down,Split Plan,Walk-In Closet
Other Rooms Breakfast Room, Family Room, Formal Dining, Formal Living, Kitchen/Dining Combo, Living/Dining Combo, Utility Room in House
Master Bathroom Primary Bath: Double Sinks, Primary Bath: Jetted Tub, Primary Bath: Separate Shower
Kitchen Breakfast Bar, Kitchen open to Family Room, Pantry
Interior
Interior Features Crown Molding, Formal Entry/Foyer, High Ceiling, Prewired for Alarm System, Split Level, Window Coverings
Heating Central Gas
Cooling Central Electric
Flooring Carpet, Laminate, Tile
Exterior
Exterior Feature Back Yard Fenced, Fully Fenced
Parking Features Attached Garage
Garage Spaces 2.0
Roof Type Composition
Private Pool No
Building
Lot Description Subdivision Lot
Story 1
Foundation Slab
Lot Size Range 0 Up To 1/4 Acre
Water Water District
Structure Type Brick
New Construction No
Schools
Elementary Schools Carter Elementary School
Middle Schools Reading Junior High School
High Schools George Ranch High School
School District 33 - Lamar Consolidated
Others
HOA Fee Include Clubhouse,Recreational Facilities
Senior Community No
Restrictions Deed Restrictions
Tax ID 1650-01-003-0120-901
Acceptable Financing Cash Sale, Conventional, FHA, VA
Tax Rate 2.6532
Disclosures Sellers Disclosure
Listing Terms Cash Sale, Conventional, FHA, VA
Financing Cash Sale,Conventional,FHA,VA
Special Listing Condition Sellers Disclosure
Read Less Info
Want to know what your home might be worth? Contact us for a FREE valuation!

Our team is ready to help you sell your home for the highest possible price ASAP

Bought with RE/MAX Fine Properties
Find out why customers are choosing LPT Realty to meet their real estate needs



