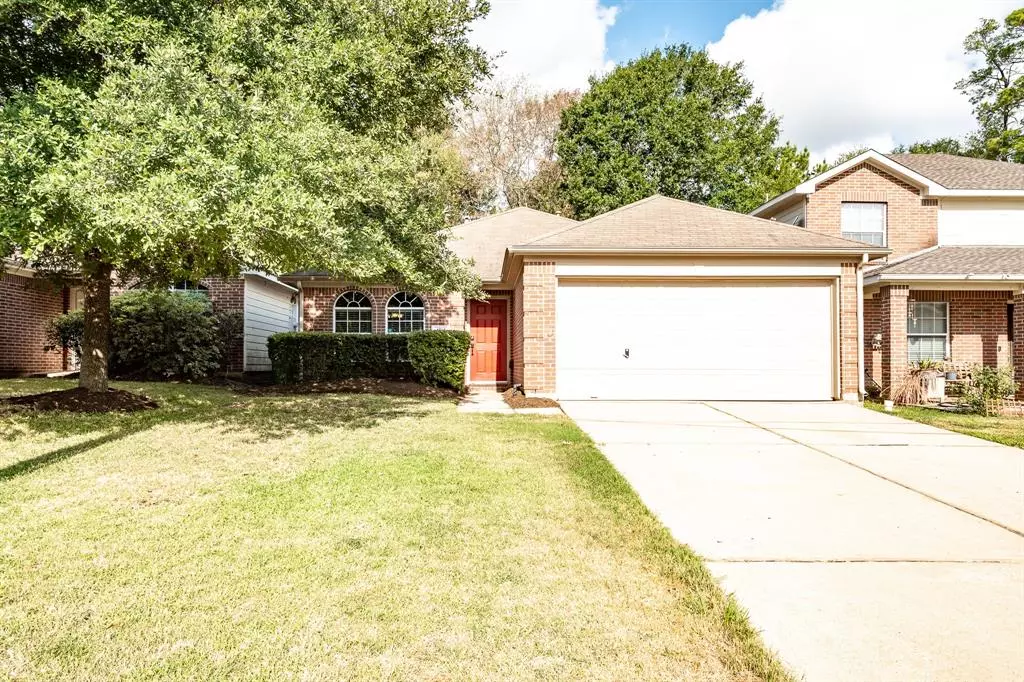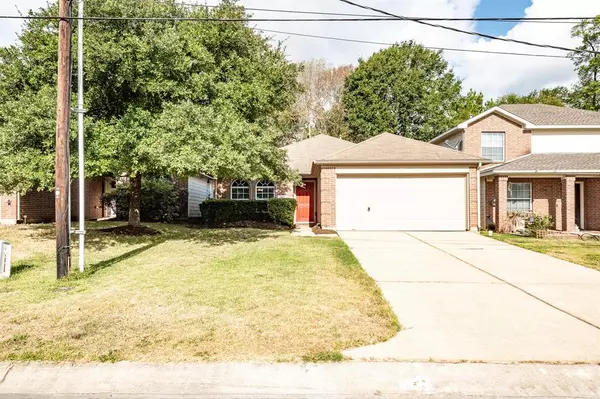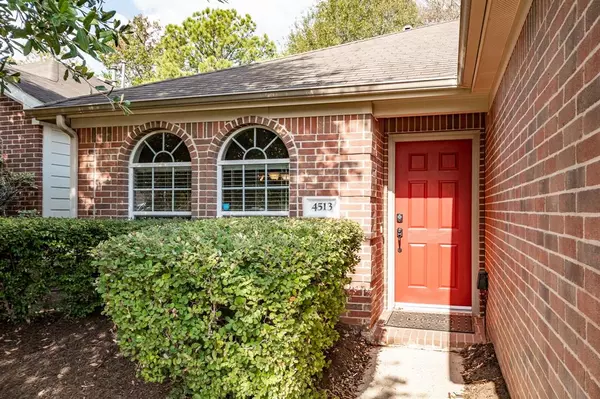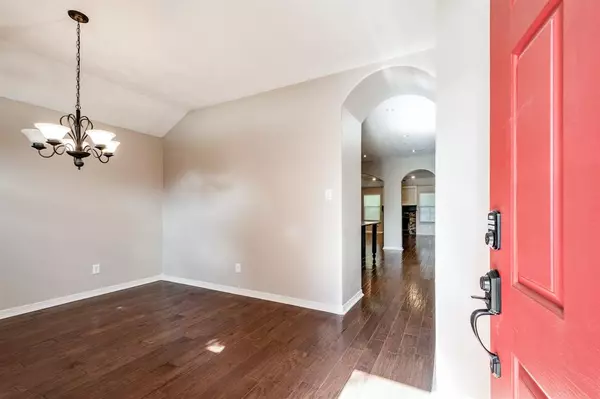$254,900
For more information regarding the value of a property, please contact us for a free consultation.
3 Beds
2 Baths
1,659 SqFt
SOLD DATE : 11/07/2023
Key Details
Property Type Single Family Home
Listing Status Sold
Purchase Type For Sale
Square Footage 1,659 sqft
Price per Sqft $150
Subdivision Hunters Glen 01
MLS Listing ID 80020675
Sold Date 11/07/23
Style Traditional
Bedrooms 3
Full Baths 2
HOA Fees $30/ann
HOA Y/N 1
Year Built 2006
Annual Tax Amount $3,678
Tax Year 2022
Lot Size 4,954 Sqft
Acres 0.1137
Property Description
Welcome Home to a Peaceful Setting with easy access for your daily commute! Just North of Houston, this beautiful home has so much to offer. Front Den for Reading, Studying, Home Office, or Make into Formal Dining area! Large Open Kitchen with Large Granite Breakfast Bar with lots of Cabinets and counterspace! Upgraded fixtures and faucets throughout this gem of a home! Real Wood Flooring adds so much beauty and the Gas Fireplace adds to the cozy atmosphere. Large Primary Bedroom with walk-in closet and Separate Tub and Walk-In Shower in the Bath. Split plan of bedrooms! 3rd Bedroom features a desk area! Washer/Dryer, New Refrigerator, Gas Grill, and 8x8 shed are included! 12X12 Covered Back Patio! Property currently backs up to a large wooded tract! 2 HVAC units - one for the main house, and 2nd supplies heat only to the garage. Minutes from schools, restaurants, and shopping! Don't miss out on this hidden gem!
Location
State TX
County Montgomery
Area Conroe Northeast
Rooms
Bedroom Description Split Plan,Walk-In Closet
Other Rooms Den, Kitchen/Dining Combo, Utility Room in House
Master Bathroom Primary Bath: Separate Shower, Primary Bath: Soaking Tub
Den/Bedroom Plus 3
Kitchen Breakfast Bar, Kitchen open to Family Room, Pantry
Interior
Interior Features Dryer Included, High Ceiling, Prewired for Alarm System, Refrigerator Included, Washer Included, Window Coverings, Wired for Sound
Heating Central Gas
Cooling Central Electric
Flooring Carpet, Tile, Wood
Fireplaces Number 1
Fireplaces Type Gas Connections, Gaslog Fireplace
Exterior
Exterior Feature Back Yard, Back Yard Fenced, Covered Patio/Deck, Exterior Gas Connection, Storage Shed
Parking Features Attached Garage
Garage Spaces 2.0
Garage Description Double-Wide Driveway
Roof Type Composition
Street Surface Asphalt,Curbs,Gutters
Private Pool No
Building
Lot Description Cleared, Subdivision Lot
Faces East
Story 1
Foundation Slab
Lot Size Range 0 Up To 1/4 Acre
Sewer Public Sewer
Water Public Water
Structure Type Brick,Cement Board
New Construction No
Schools
Elementary Schools A.R. Turner Elementary School
Middle Schools Robert P. Brabham Middle School
High Schools Willis High School
School District 56 - Willis
Others
HOA Fee Include Other
Senior Community No
Restrictions Deed Restrictions
Tax ID 5909-00-09000
Ownership Full Ownership
Energy Description Ceiling Fans,Digital Program Thermostat,High-Efficiency HVAC,HVAC>13 SEER,Insulated Doors,Insulated/Low-E windows
Acceptable Financing Cash Sale, Conventional, FHA, VA
Tax Rate 2.114
Disclosures Seller may be subject to foreign tax and Buyer withholding per IRS, Sellers Disclosure
Listing Terms Cash Sale, Conventional, FHA, VA
Financing Cash Sale,Conventional,FHA,VA
Special Listing Condition Seller may be subject to foreign tax and Buyer withholding per IRS, Sellers Disclosure
Read Less Info
Want to know what your home might be worth? Contact us for a FREE valuation!

Our team is ready to help you sell your home for the highest possible price ASAP

Bought with Century 21 Realty Partners
Find out why customers are choosing LPT Realty to meet their real estate needs







