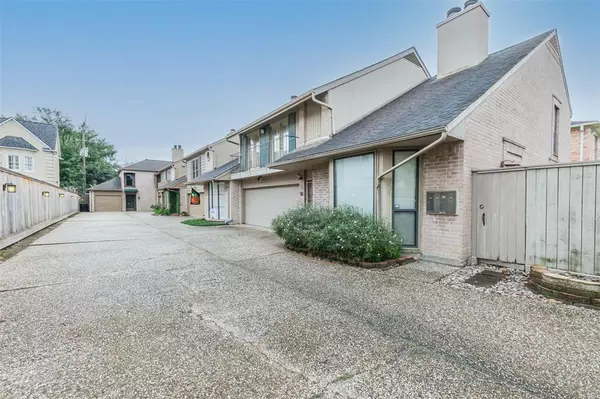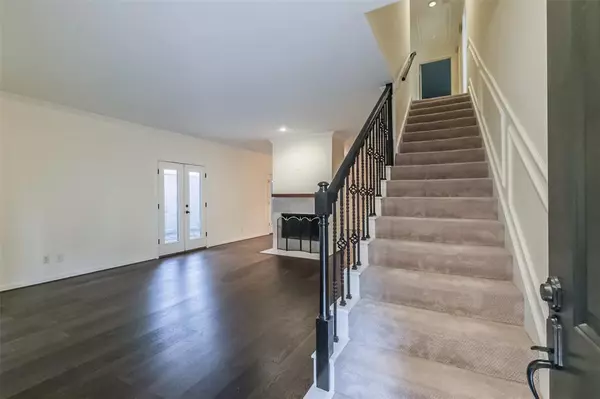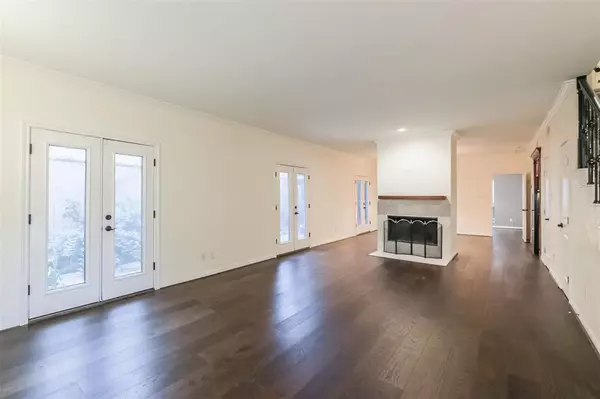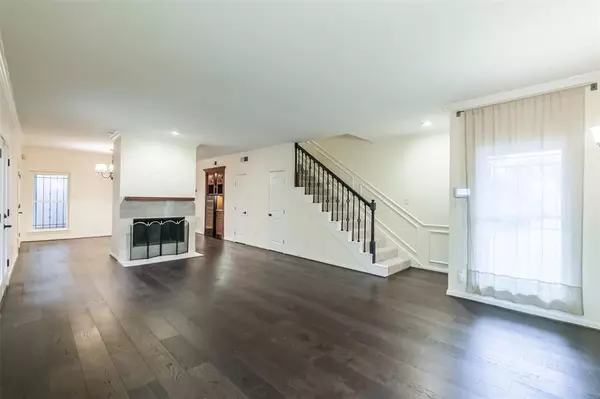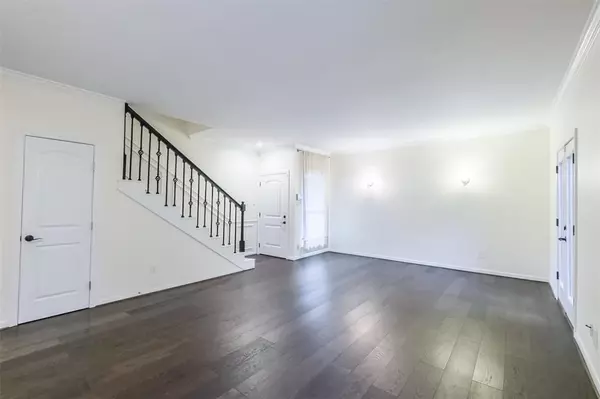$457,900
For more information regarding the value of a property, please contact us for a free consultation.
3 Beds
2.1 Baths
2,389 SqFt
SOLD DATE : 11/08/2023
Key Details
Property Type Townhouse
Sub Type Townhouse
Listing Status Sold
Purchase Type For Sale
Square Footage 2,389 sqft
Price per Sqft $177
Subdivision Westhaven Estates Sec 02
MLS Listing ID 28521074
Sold Date 11/08/23
Style Traditional
Bedrooms 3
Full Baths 2
Half Baths 1
Year Built 1983
Annual Tax Amount $9,881
Tax Year 2021
Lot Size 3,250 Sqft
Property Description
Beautiful and well maintained property in the Galleria area. Owners took real good care of it and it shows! You walk into a huge Living room which is separated from the formal dining by a fireplace. Built in wine fridge in Dining and kitchen. Kitchen has elegant granite countertops and pretty cabinets with lots of storage. Master Bedroom is enormous with fireplace AND a balcony . Huge master bath with walk in closets. The second bedroom also has a balcony. Lots of energy efficiency upgrades. This townhome has a entertainers dream backyard area with a patio/deck ready for a grill and some relaxing Houston evenings. It can also be a gardeners paradise as there is plenty of area to continue with the garden that the previous owners had going. Utility room with included washer/dryer in the house. Two single car garages. Priced to sell in the popular galleria area with all conveniences nearby.
Location
State TX
County Harris
Area Galleria
Rooms
Bedroom Description All Bedrooms Up,Primary Bed - 2nd Floor
Other Rooms Breakfast Room, Formal Dining, Formal Living, Living Area - 1st Floor, Utility Room in House
Master Bathroom Half Bath, Primary Bath: Double Sinks, Primary Bath: Separate Shower, Primary Bath: Soaking Tub, Secondary Bath(s): Double Sinks, Secondary Bath(s): Tub/Shower Combo
Kitchen Breakfast Bar, Island w/o Cooktop, Pantry
Interior
Interior Features Alarm System - Leased, Fire/Smoke Alarm, Refrigerator Included
Heating Central Electric
Cooling Central Electric, Zoned
Flooring Carpet, Tile
Fireplaces Number 2
Fireplaces Type Freestanding, Wood Burning Fireplace
Appliance Dryer Included, Refrigerator, Washer Included
Laundry Utility Rm in House
Exterior
Exterior Feature Patio/Deck
Parking Features Attached Garage
Garage Spaces 2.0
Roof Type Composition
Street Surface Concrete,Curbs
Private Pool No
Building
Story 2
Entry Level Levels 1 and 2
Foundation Slab
Sewer Public Sewer
Water Public Water
Structure Type Brick,Cement Board,Vinyl,Wood
New Construction No
Schools
Elementary Schools Briargrove Elementary School
Middle Schools Tanglewood Middle School
High Schools Wisdom High School
School District 27 - Houston
Others
Senior Community No
Tax ID 076-180-040-0004
Energy Description Ceiling Fans,Digital Program Thermostat
Acceptable Financing Cash Sale, Conventional, FHA, Investor
Tax Rate 2.3307
Disclosures Owner/Agent, Sellers Disclosure
Listing Terms Cash Sale, Conventional, FHA, Investor
Financing Cash Sale,Conventional,FHA,Investor
Special Listing Condition Owner/Agent, Sellers Disclosure
Read Less Info
Want to know what your home might be worth? Contact us for a FREE valuation!

Our team is ready to help you sell your home for the highest possible price ASAP

Bought with Kiani Realty
Find out why customers are choosing LPT Realty to meet their real estate needs



