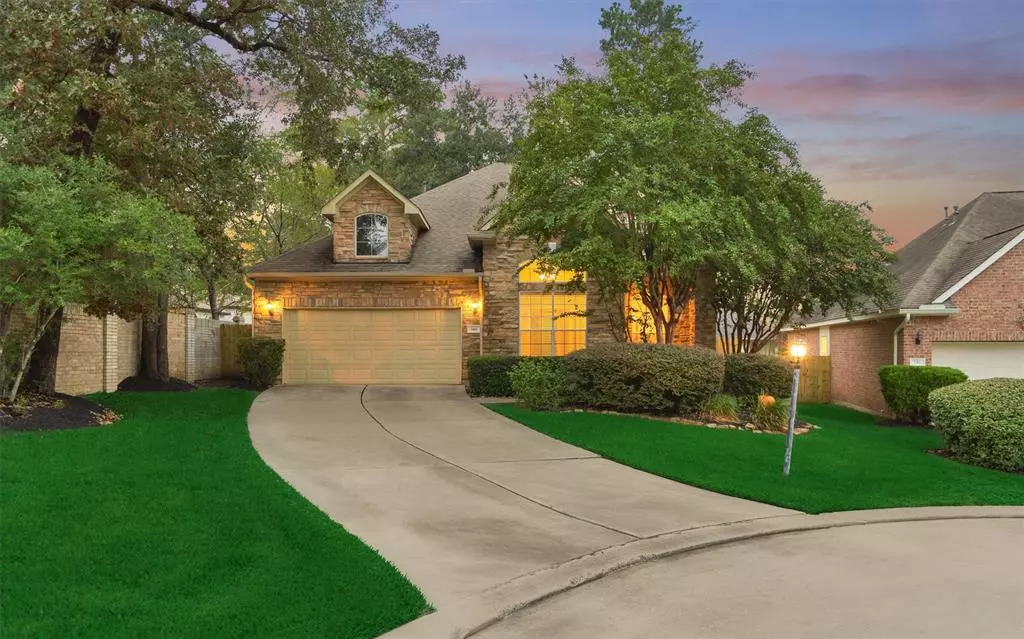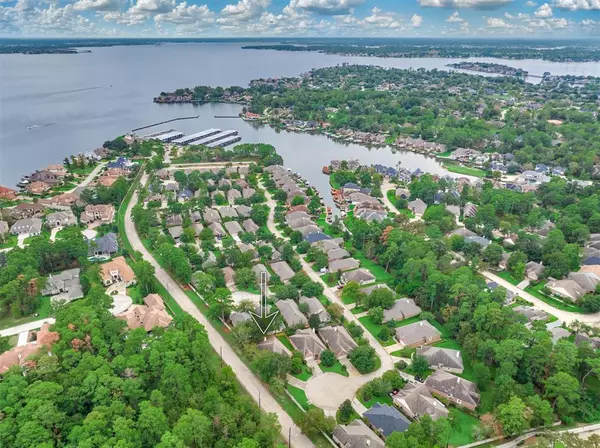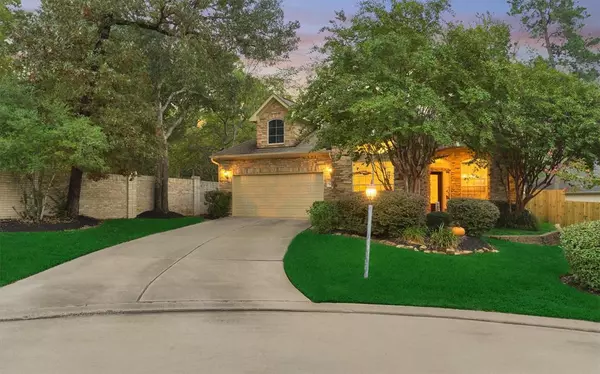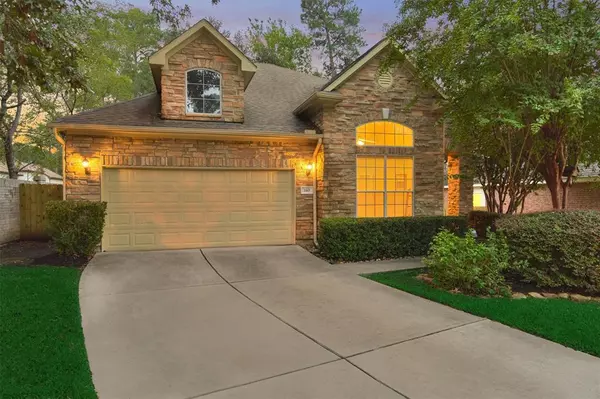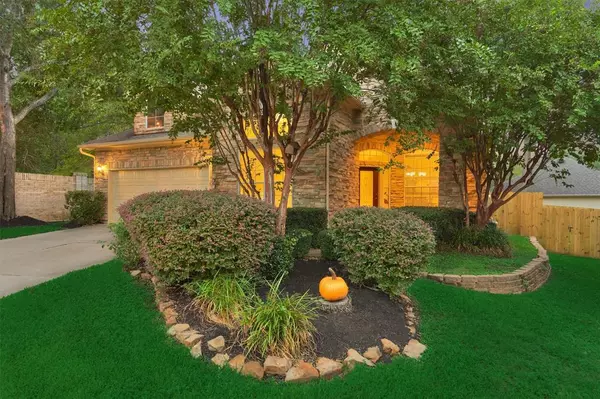$389,750
For more information regarding the value of a property, please contact us for a free consultation.
3 Beds
2 Baths
2,490 SqFt
SOLD DATE : 11/14/2023
Key Details
Property Type Single Family Home
Listing Status Sold
Purchase Type For Sale
Square Footage 2,490 sqft
Price per Sqft $153
Subdivision Bentwater
MLS Listing ID 52406384
Sold Date 11/14/23
Style Traditional
Bedrooms 3
Full Baths 2
HOA Fees $95/ann
HOA Y/N 1
Year Built 2004
Annual Tax Amount $6,351
Tax Year 2023
Lot Size 8,474 Sqft
Acres 0.1945
Property Description
Stunning 1-story home in the highly sought after gated waterfront community of Bentwater. Rich wood floors, tall ceilings, abundant trim details, and privacy; this is the one you've been waiting for. Formal entry leads you to an impressive Dining & Study (could be 4th BR). Open Living RM w/ abundant windows, cozy fireplace, & built-in shelves. Chef kitchen w/ upgraded cherry cabinets, gleaming granite, & abundant storage. Oversized Owner's Suite w/ Two private secondary BRs down the hall. The covered back porch overlooks the serene yard. Located @ the end of a quiet cul-de-sac street for extra privacy. ADA Compliant, this home was built for easy living but w/ all the space you need. NEW carpet, frameless shower surround, & fence. Bentwater is a premier gated golf community on Lake Conroe offering access to the country club, THREE 18-hole championship golf courses, yacht club, marina, two pools, tennis & pickleball courts, sports club, day spa, dog park, and 24-hr manned gate access.
Location
State TX
County Montgomery
Community Bentwater
Area Lake Conroe Area
Rooms
Bedroom Description 2 Bedrooms Down,All Bedrooms Down,En-Suite Bath,Primary Bed - 1st Floor,Walk-In Closet
Other Rooms 1 Living Area, Breakfast Room, Den, Formal Dining, Home Office/Study, Living Area - 1st Floor, Utility Room in Garage
Master Bathroom Primary Bath: Double Sinks, Primary Bath: Jetted Tub, Primary Bath: Separate Shower, Vanity Area
Den/Bedroom Plus 4
Kitchen Breakfast Bar, Kitchen open to Family Room, Pantry, Pots/Pans Drawers, Walk-in Pantry
Interior
Interior Features Crown Molding, Disabled Access, Fire/Smoke Alarm, Formal Entry/Foyer, High Ceiling, Prewired for Alarm System
Heating Central Gas
Cooling Central Electric
Flooring Carpet, Tile, Wood
Fireplaces Number 1
Fireplaces Type Gas Connections
Exterior
Exterior Feature Back Yard, Back Yard Fenced, Controlled Subdivision Access, Covered Patio/Deck, Fully Fenced, Patio/Deck, Porch, Private Driveway, Sprinkler System, Subdivision Tennis Court
Parking Features Attached Garage
Garage Spaces 2.0
Garage Description Auto Garage Door Opener, Double-Wide Driveway
Roof Type Composition
Street Surface Concrete,Curbs,Gutters
Accessibility Manned Gate
Private Pool No
Building
Lot Description Cleared, Cul-De-Sac, In Golf Course Community, Patio Lot, Subdivision Lot, Wooded
Faces South
Story 1
Foundation Slab
Lot Size Range 0 Up To 1/4 Acre
Builder Name Lennar
Sewer Public Sewer
Water Public Water, Water District
Structure Type Brick
New Construction No
Schools
Elementary Schools Lincoln Elementary School (Montgomery)
Middle Schools Montgomery Junior High School
High Schools Montgomery High School
School District 37 - Montgomery
Others
HOA Fee Include Limited Access Gates,Other
Senior Community No
Restrictions Deed Restrictions
Tax ID 2615-49-01900
Ownership Full Ownership
Energy Description Attic Vents,Ceiling Fans,Insulated/Low-E windows,Insulation - Blown Fiberglass,North/South Exposure
Acceptable Financing Cash Sale, Conventional, FHA, VA
Tax Rate 2.0081
Disclosures Sellers Disclosure
Listing Terms Cash Sale, Conventional, FHA, VA
Financing Cash Sale,Conventional,FHA,VA
Special Listing Condition Sellers Disclosure
Read Less Info
Want to know what your home might be worth? Contact us for a FREE valuation!

Our team is ready to help you sell your home for the highest possible price ASAP

Bought with Keller Williams Realty Southwest
Find out why customers are choosing LPT Realty to meet their real estate needs


