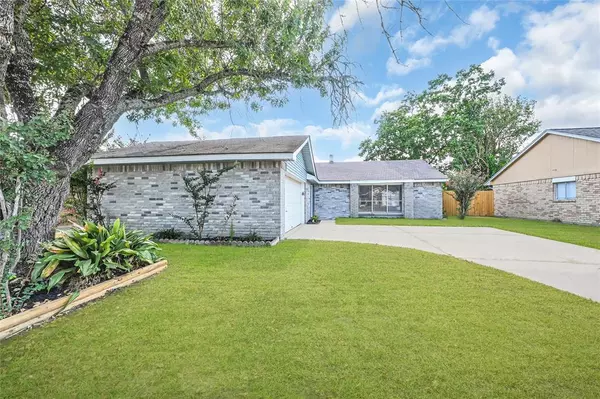$244,500
For more information regarding the value of a property, please contact us for a free consultation.
4 Beds
2 Baths
1,824 SqFt
SOLD DATE : 11/15/2023
Key Details
Property Type Single Family Home
Listing Status Sold
Purchase Type For Sale
Square Footage 1,824 sqft
Price per Sqft $131
Subdivision Kenswick Sec 05
MLS Listing ID 42644921
Sold Date 11/15/23
Style Traditional
Bedrooms 4
Full Baths 2
HOA Fees $22/ann
HOA Y/N 1
Year Built 1983
Annual Tax Amount $4,464
Tax Year 2022
Lot Size 6,615 Sqft
Acres 0.1519
Property Description
Welcome to 20415 Bishops Gate Ln. This stunning single-family house is full of of modern elegance and comfort. Located in a highly sought-after neighborhood, The New modern kitchen features All New appliances, sleek New quartz countertops and New cabinets to match. Additions of a spice rack and soft-close drawers and doors further enhance the functionality and style of this culinary haven. A fully fenced backyard provides a safe and private space for outdoor activities and entertaining. The NEW interior paint, vinyl planks, trim, Texture and baseboards elevate the aesthetics of every room. No carpet in this house and very spacious. Stay cool and comfortable with the brand New AC system and insulation. New Laundry room with New cabinets and shelves. Garage has been converted to living space. Buyer to verify information such as measurements schools. Ect.
Location
State TX
County Harris
Area Humble Area West
Rooms
Bedroom Description All Bedrooms Down
Other Rooms Breakfast Room, Family Room, Utility Room in House
Master Bathroom Primary Bath: Shower Only, Secondary Bath(s): Tub/Shower Combo, Vanity Area
Kitchen Breakfast Bar, Kitchen open to Family Room, Pantry, Pots/Pans Drawers, Soft Closing Cabinets, Soft Closing Drawers
Interior
Interior Features Crown Molding, Window Coverings
Heating Central Electric
Cooling Central Electric
Flooring Tile, Vinyl Plank
Fireplaces Number 1
Exterior
Exterior Feature Back Yard Fenced, Private Driveway
Roof Type Composition
Private Pool No
Building
Lot Description Subdivision Lot
Story 1
Foundation Slab
Lot Size Range 0 Up To 1/4 Acre
Sewer Public Sewer
Water Public Water
Structure Type Brick,Vinyl,Wood
New Construction No
Schools
Elementary Schools Jones Elementary School (Aldine)
Middle Schools Jones Middle School (Aldine)
High Schools Nimitz High School (Aldine)
School District 1 - Aldine
Others
Senior Community No
Restrictions Deed Restrictions
Tax ID 115-049-007-0012
Energy Description Attic Vents,Ceiling Fans,Digital Program Thermostat,Energy Star Appliances,Energy Star/CFL/LED Lights,High-Efficiency HVAC,Insulation - Batt,Insulation - Blown Fiberglass
Acceptable Financing Cash Sale, Conventional, FHA, Investor, VA
Tax Rate 2.6276
Disclosures Mud, Owner/Agent, Sellers Disclosure
Listing Terms Cash Sale, Conventional, FHA, Investor, VA
Financing Cash Sale,Conventional,FHA,Investor,VA
Special Listing Condition Mud, Owner/Agent, Sellers Disclosure
Read Less Info
Want to know what your home might be worth? Contact us for a FREE valuation!

Our team is ready to help you sell your home for the highest possible price ASAP

Bought with eXp Realty, LLC
Find out why customers are choosing LPT Realty to meet their real estate needs







