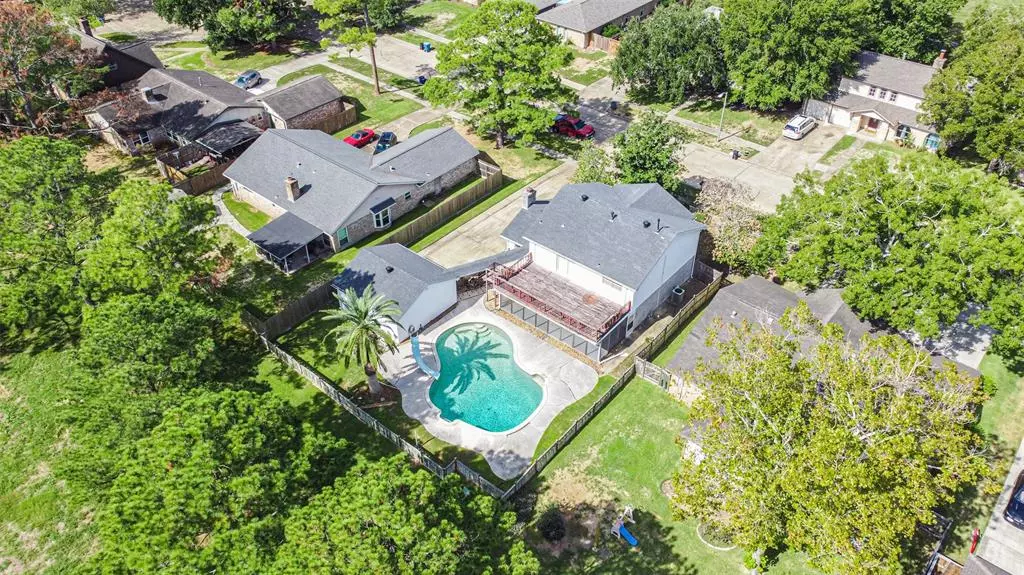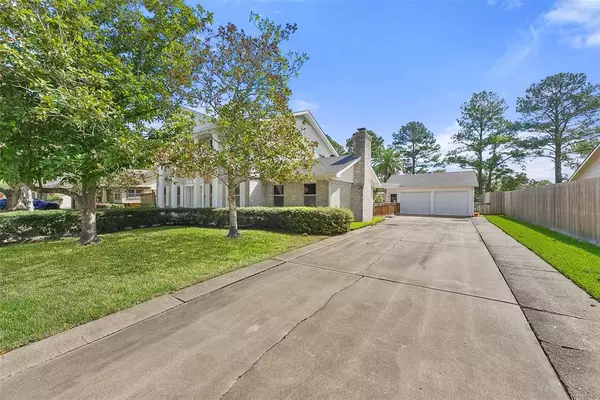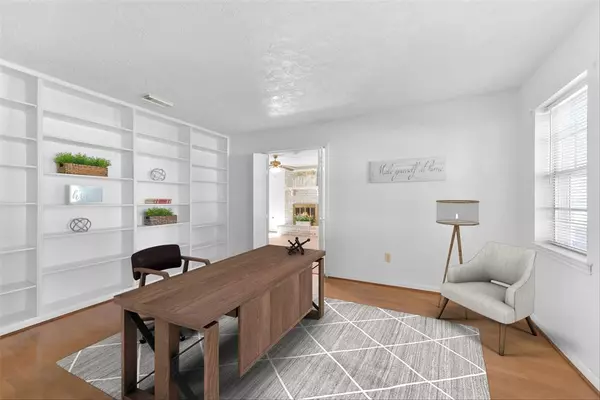$265,000
For more information regarding the value of a property, please contact us for a free consultation.
4 Beds
2.1 Baths
2,206 SqFt
SOLD DATE : 11/15/2023
Key Details
Property Type Single Family Home
Listing Status Sold
Purchase Type For Sale
Square Footage 2,206 sqft
Price per Sqft $122
Subdivision Sunmeadow 1
MLS Listing ID 10787910
Sold Date 11/15/23
Style Traditional
Bedrooms 4
Full Baths 2
Half Baths 1
HOA Fees $8/ann
HOA Y/N 1
Year Built 1980
Annual Tax Amount $6,485
Tax Year 2023
Lot Size 9,000 Sqft
Acres 0.2066
Property Description
Colonial style 4/2/2 with a shimmering pool & peaceful vistas of the lush greenspace behind this cul-de-sac lot offers the perfect canvas for an investor's creative touch! This home features a versatile floorplan with space for either a formal living area or an office, plus a formal dining room with wood-look laminate floors, & a cozy den complete with a fireplace, a wet bar, & a half bath nearby. Illuminated by natural light, the kitchen showcases painted cabinetry, a breakfast bar, a study nook, and a patio door leading to a spacious screened patio & a second-story deck that overlooks the extensive backyard - it's the perfect home for hosting gatherings! Upstairs, find a private owner's suite with his & hers closets, alongside three additional bedrooms & French doors that open onto the upper deck. Nestled within the established Sunmeadow community, this hidden gem is situated on an exquisite lot adorned with mature pines & magnolias, an extended driveway, and a huge garage!
Location
State TX
County Galveston
Area Friendswood
Rooms
Bedroom Description All Bedrooms Up,En-Suite Bath,Primary Bed - 2nd Floor,Walk-In Closet
Other Rooms Breakfast Room, Family Room, Formal Dining, Formal Living, Living Area - 1st Floor, Utility Room in House
Master Bathroom Primary Bath: Shower Only, Secondary Bath(s): Tub/Shower Combo, Vanity Area
Den/Bedroom Plus 4
Kitchen Breakfast Bar, Walk-in Pantry
Interior
Interior Features Balcony, Formal Entry/Foyer, Wet Bar, Window Coverings
Heating Central Gas
Cooling Central Electric
Flooring Laminate, Tile, Wood
Fireplaces Number 1
Fireplaces Type Gas Connections, Gaslog Fireplace
Exterior
Exterior Feature Back Yard Fenced, Covered Patio/Deck, Porch
Parking Features Detached Garage
Garage Spaces 2.0
Garage Description Auto Garage Door Opener, Double-Wide Driveway
Pool Gunite, In Ground
Roof Type Composition
Street Surface Concrete,Curbs
Private Pool Yes
Building
Lot Description Greenbelt, Subdivision Lot, Wooded
Faces Northwest
Story 2
Foundation Slab
Lot Size Range 0 Up To 1/4 Acre
Sewer Public Sewer
Water Public Water
Structure Type Brick,Vinyl
New Construction No
Schools
Elementary Schools Windsong Elementary
Middle Schools Friendswood Junior High School
High Schools Friendswood High School
School District 20 - Friendswood
Others
HOA Fee Include Grounds,Recreational Facilities
Senior Community No
Restrictions Deed Restrictions
Tax ID 6830-0005-0023-000
Ownership Full Ownership
Energy Description Attic Vents,Ceiling Fans,Insulation - Batt,North/South Exposure
Acceptable Financing Cash Sale, Conventional, FHA, VA
Tax Rate 2.2025
Disclosures No Disclosures
Listing Terms Cash Sale, Conventional, FHA, VA
Financing Cash Sale,Conventional,FHA,VA
Special Listing Condition No Disclosures
Read Less Info
Want to know what your home might be worth? Contact us for a FREE valuation!

Our team is ready to help you sell your home for the highest possible price ASAP

Bought with The Nguyens & Associates
Find out why customers are choosing LPT Realty to meet their real estate needs







