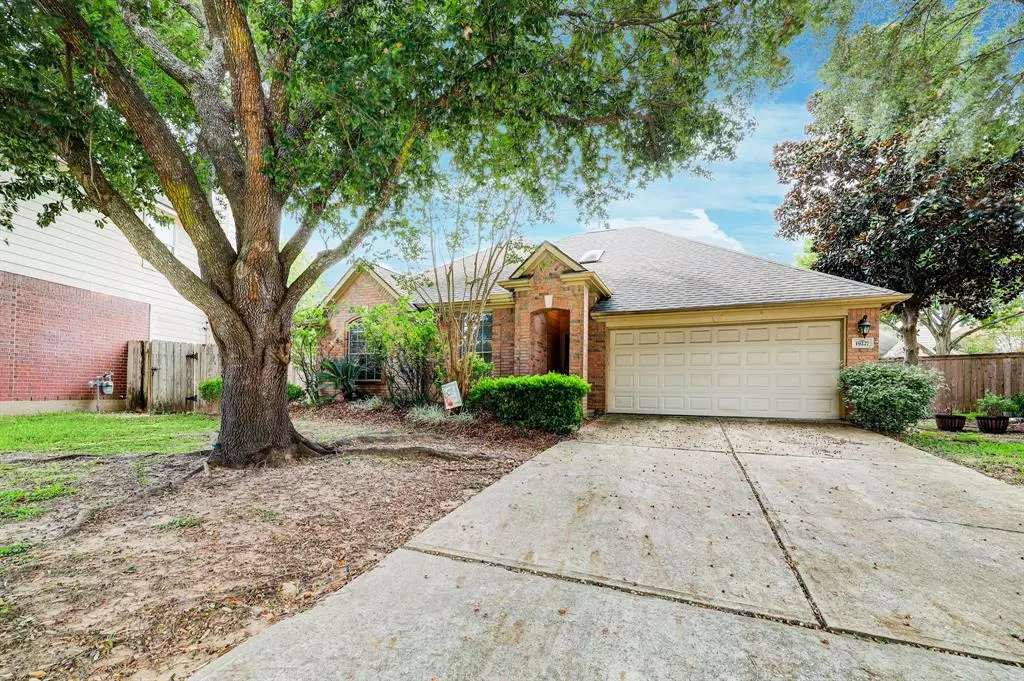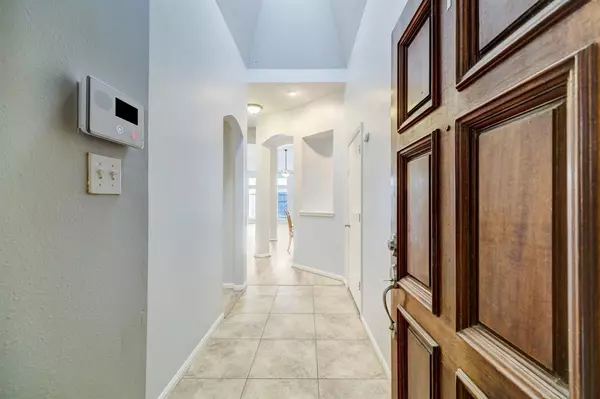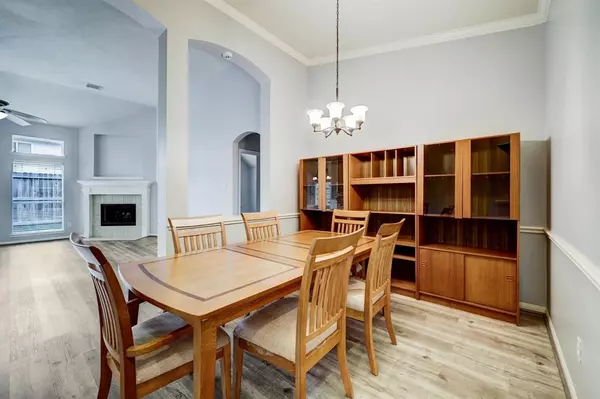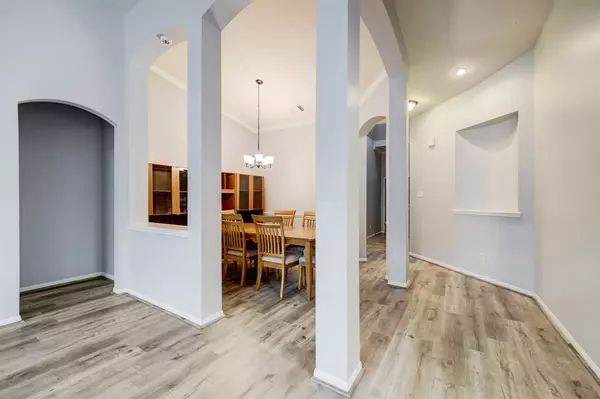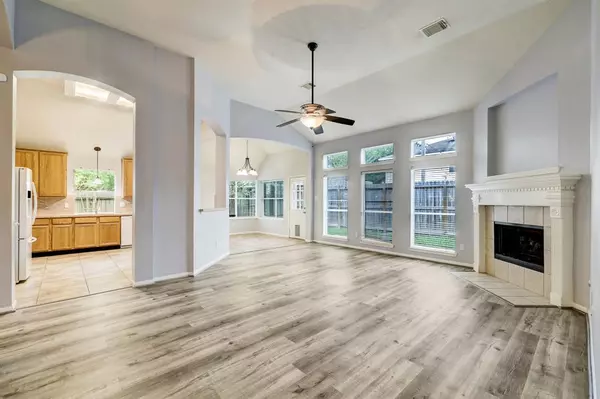$289,000
For more information regarding the value of a property, please contact us for a free consultation.
4 Beds
2 Baths
2,024 SqFt
SOLD DATE : 11/28/2023
Key Details
Property Type Single Family Home
Listing Status Sold
Purchase Type For Sale
Square Footage 2,024 sqft
Price per Sqft $130
Subdivision Kingwood Glen Sec 05
MLS Listing ID 44488669
Sold Date 11/28/23
Style Contemporary/Modern
Bedrooms 4
Full Baths 2
HOA Fees $33/ann
HOA Y/N 1
Year Built 1999
Annual Tax Amount $6,374
Tax Year 2022
Lot Size 5,881 Sqft
Acres 0.135
Property Description
Welcome to this spacious split floor plan, 4-bedroom home within walking distance to shopping and restaurants on a quiet cul-de-sac. The open floor plan has a formal dining area and sweet interior structural design, perfect for hosting elegant dinners. A cozy fireplace in the living room creates a warm and inviting atmosphere. A sizeable kitchen, sunny skylight and 42-inch cabinets provide ample space for cooking, and entertaining, making it the central hub for family gatherings. The primary ensuite to the rear of the home is complete with Hollywood style bathroom, double sinks and a spacious closet to accommodate all your wardrobe needs. Paint and the luxury vinyl plank flooring are 2 years old.
Additionally, you have the cherry on top, safety and comfort of the Generac home Generator. One year old with a 7-year transferable warranty.
Easy access to Highway 59, 23 miles north of Downtown Houston and 14 miles to George Bush Intercontinental Airport.
Location
State TX
County Harris
Area Atascocita North
Rooms
Bedroom Description All Bedrooms Down
Other Rooms Family Room
Master Bathroom Hollywood Bath, Primary Bath: Double Sinks, Primary Bath: Separate Shower
Kitchen Kitchen open to Family Room, Pantry
Interior
Heating Central Gas
Cooling Central Electric
Fireplaces Number 1
Fireplaces Type Gaslog Fireplace
Exterior
Parking Features Attached Garage
Garage Spaces 2.0
Roof Type Composition
Street Surface Concrete
Private Pool No
Building
Lot Description Cul-De-Sac
Story 1
Foundation Slab
Lot Size Range 0 Up To 1/4 Acre
Sewer Public Sewer
Water Public Water
Structure Type Brick
New Construction No
Schools
Elementary Schools Oak Forest Elementary School (Humble)
Middle Schools Timberwood Middle School
High Schools Atascocita High School
School District 29 - Humble
Others
Senior Community No
Restrictions Deed Restrictions
Tax ID 119-320-002-0029
Acceptable Financing Cash Sale, Conventional, FHA, VA
Tax Rate 2.5062
Disclosures Sellers Disclosure
Listing Terms Cash Sale, Conventional, FHA, VA
Financing Cash Sale,Conventional,FHA,VA
Special Listing Condition Sellers Disclosure
Read Less Info
Want to know what your home might be worth? Contact us for a FREE valuation!

Our team is ready to help you sell your home for the highest possible price ASAP

Bought with Catapult Realty Partners, LLC
Find out why customers are choosing LPT Realty to meet their real estate needs


