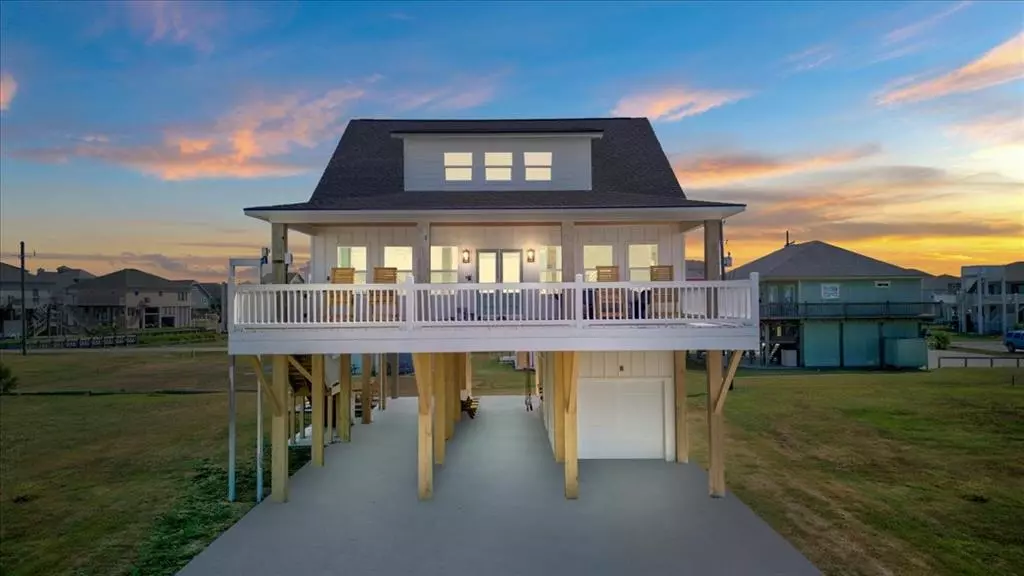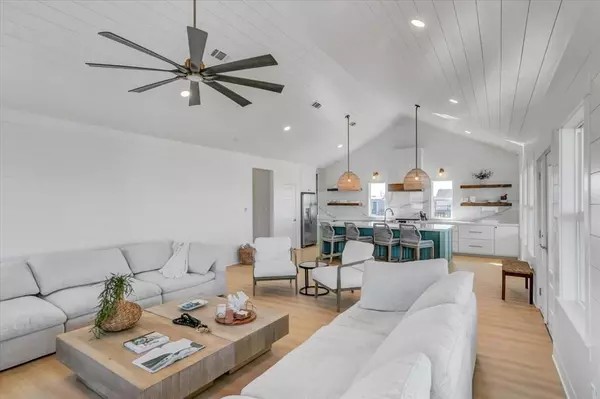$770,525
For more information regarding the value of a property, please contact us for a free consultation.
3 Beds
3.1 Baths
1,813 SqFt
SOLD DATE : 11/30/2023
Key Details
Property Type Single Family Home
Listing Status Sold
Purchase Type For Sale
Square Footage 1,813 sqft
Price per Sqft $421
Subdivision Sandy Shores
MLS Listing ID 80298079
Sold Date 11/30/23
Style Craftsman
Bedrooms 3
Full Baths 3
Half Baths 1
Year Built 2023
Annual Tax Amount $512
Tax Year 2022
Lot Size 6,175 Sqft
Acres 0.1418
Property Description
This stunning floor plan boasts 3 spacious bedrooms, each with their own private en suite for ultimate privacy. The kitchen is a chef's dream with a 9ft island and custom cabinetry, including a pots, pans, and cooking sheet organizer, spice drawer, and utensil organizer. The tower cabinet with a glass insert is the perfect place to showcase your favorite china or decor. The textured fireplace brings the calming waves of the beach inside and creates a cozy atmosphere. The owner's suite features built-in storage, double sinks, oversized mirrors, and a massive walk-in shower with glazed ceramic tile for an elegant touch. The additional bedroom features built-in cabinets to store all your treasured beach finds! The bathroom also has a huge shower with cool and clean design. The full bunk beds built into the room add a fun touch while the bladeless fan with color-changing LED lights creates an inviting ambiance. The 24ft deck offers plenty of covered and uncovered space to soak up the sun.
Location
State TX
County Galveston
Area Crystal Beach
Rooms
Other Rooms 1 Living Area, Kitchen/Dining Combo, Living Area - 1st Floor, Utility Room in House
Master Bathroom Half Bath, Primary Bath: Double Sinks, Primary Bath: Shower Only, Secondary Bath(s): Shower Only, Two Primary Baths
Kitchen Breakfast Bar, Island w/o Cooktop, Pantry, Pots/Pans Drawers, Soft Closing Cabinets, Soft Closing Drawers
Interior
Interior Features Window Coverings, Dryer Included, Fire/Smoke Alarm, High Ceiling, Refrigerator Included, Washer Included, Wired for Sound
Heating Central Electric
Cooling Central Electric
Fireplaces Number 1
Fireplaces Type Freestanding
Exterior
Exterior Feature Back Yard, Cargo Lift, Controlled Subdivision Access, Covered Patio/Deck, Patio/Deck, Private Driveway
Parking Features Attached Garage
Garage Spaces 1.0
Garage Description Additional Parking, Boat Parking, Double-Wide Driveway, Golf Cart Garage
Waterfront Description Beach View,Beachside
Roof Type Composition
Street Surface Concrete
Private Pool No
Building
Lot Description Cleared, Subdivision Lot, Water View
Faces East
Story 1
Foundation On Stilts, Slab
Lot Size Range 0 Up To 1/4 Acre
Builder Name see remarks
Sewer Public Sewer
Water Public Water
Structure Type Cement Board
New Construction Yes
Schools
Elementary Schools Gisd Open Enroll
Middle Schools Gisd Open Enroll
High Schools Ball High School
School District 22 - Galveston
Others
Senior Community No
Restrictions No Restrictions
Tax ID 6285-0000-0062-001
Energy Description Ceiling Fans,Digital Program Thermostat,Energy Star Appliances,Energy Star/CFL/LED Lights,High-Efficiency HVAC,HVAC>13 SEER,Insulated Doors,Insulated/Low-E windows,Insulation - Batt,Insulation - Blown Fiberglass,Insulation - Spray-Foam,Radiant Attic Barrier
Tax Rate 1.6113
Disclosures Reports Available, Sellers Disclosure
Special Listing Condition Reports Available, Sellers Disclosure
Read Less Info
Want to know what your home might be worth? Contact us for a FREE valuation!

Our team is ready to help you sell your home for the highest possible price ASAP

Bought with eXp Realty LLC
Find out why customers are choosing LPT Realty to meet their real estate needs







