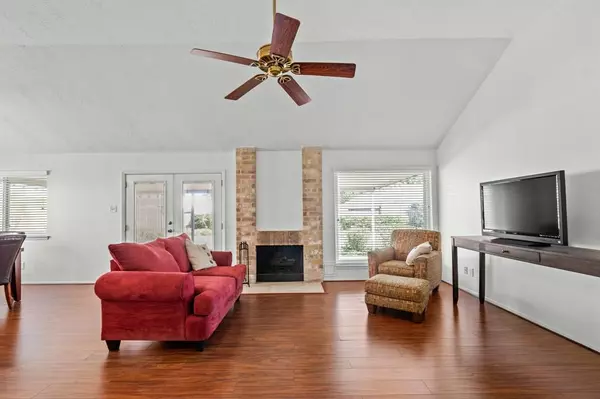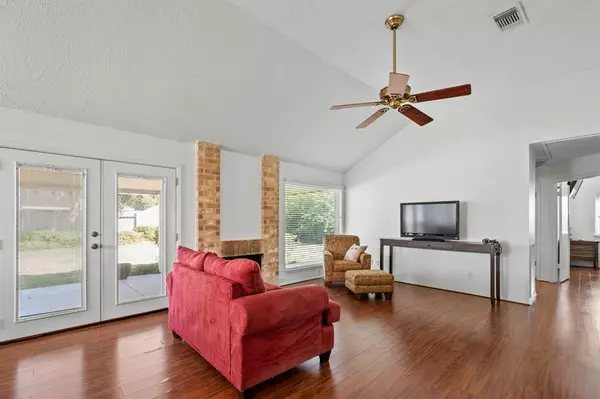$275,000
For more information regarding the value of a property, please contact us for a free consultation.
3 Beds
2 Baths
1,393 SqFt
SOLD DATE : 12/11/2023
Key Details
Property Type Single Family Home
Listing Status Sold
Purchase Type For Sale
Square Footage 1,393 sqft
Price per Sqft $197
Subdivision Village Grove
MLS Listing ID 34760368
Sold Date 12/11/23
Style Traditional
Bedrooms 3
Full Baths 2
HOA Fees $27/ann
HOA Y/N 1
Year Built 1983
Annual Tax Amount $5,547
Tax Year 2022
Lot Size 7,726 Sqft
Acres 0.1774
Property Description
Embrace the perfect balance of charm & comfort in this beautiful single-story brick home in Village Grove; just steps away from the pool & picnic pavilion. A cute covered front porch welcomes you inside to the foyer & family room, with a cozy brick fireplace. The fantastic open-concept floor plan flows gracefully to the dining space & Chef's kitchen; boasting elegant granite counters, gas oven/6-burner range, & a great walk-in pantry. The spacious Primary Suite offers a private en-suite bath with dual sinks, oversized standing shower, & ample closet space. Recent French doors open to a recently-stamped & covered patio ('21), overlooking the lushly-landscaped & pool-sized backyard. Additional updates include new interior paint, vinyl wood floors, recent A/C, heat & duct work (<5 yrs), kitchen & bathroom updates ('19), double pane windows & hardy plank ('20), & roof ('21). Could be a great investment opportunity or desirable rental home to make passive income.
Location
State TX
County Harris
Area Pasadena
Rooms
Bedroom Description All Bedrooms Down,En-Suite Bath,Primary Bed - 1st Floor
Other Rooms Family Room, Formal Dining, Utility Room in House
Master Bathroom Primary Bath: Shower Only, Secondary Bath(s): Double Sinks, Secondary Bath(s): Tub/Shower Combo
Kitchen Breakfast Bar, Kitchen open to Family Room, Walk-in Pantry
Interior
Interior Features Formal Entry/Foyer, High Ceiling, Window Coverings
Heating Central Gas
Cooling Central Electric
Flooring Tile, Vinyl
Fireplaces Number 1
Fireplaces Type Wood Burning Fireplace
Exterior
Exterior Feature Back Yard Fenced, Covered Patio/Deck, Patio/Deck, Porch, Private Driveway
Parking Features Attached Garage
Garage Spaces 2.0
Garage Description Double-Wide Driveway
Roof Type Composition
Private Pool No
Building
Lot Description Subdivision Lot
Faces West
Story 1
Foundation Slab
Lot Size Range 0 Up To 1/4 Acre
Water Water District
Structure Type Brick
New Construction No
Schools
Elementary Schools Fairmont Elementary School
Middle Schools Fairmont Junior High School
High Schools Deer Park High School
School District 16 - Deer Park
Others
HOA Fee Include Recreational Facilities
Senior Community No
Restrictions Deed Restrictions
Tax ID 114-394-003-0089
Ownership Full Ownership
Energy Description Ceiling Fans
Acceptable Financing Cash Sale, Conventional, FHA, VA
Tax Rate 2.7309
Disclosures Estate, No Disclosures
Listing Terms Cash Sale, Conventional, FHA, VA
Financing Cash Sale,Conventional,FHA,VA
Special Listing Condition Estate, No Disclosures
Read Less Info
Want to know what your home might be worth? Contact us for a FREE valuation!

Our team is ready to help you sell your home for the highest possible price ASAP

Bought with RE/MAX 5 Star Realty
Find out why customers are choosing LPT Realty to meet their real estate needs







