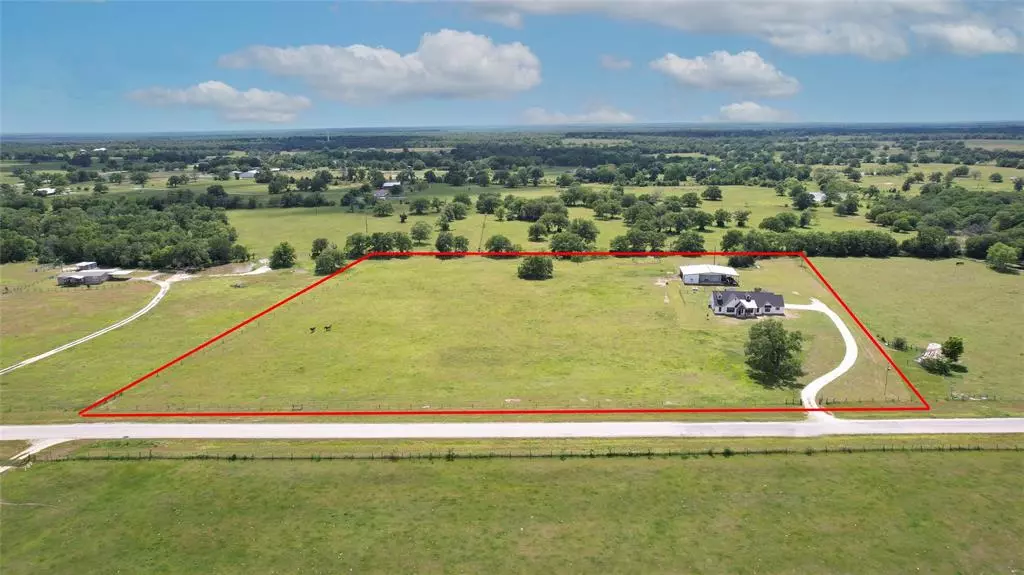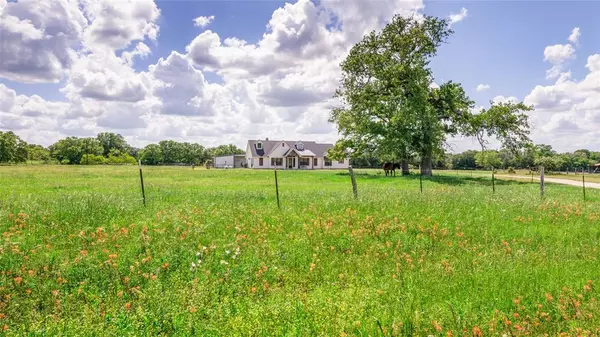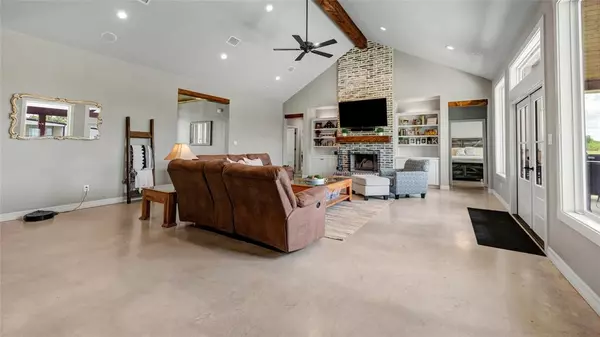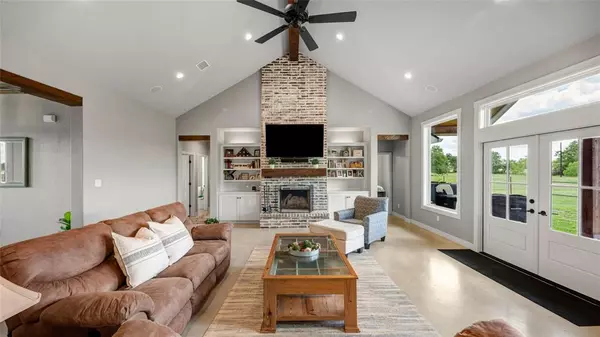$900,000
For more information regarding the value of a property, please contact us for a free consultation.
4 Beds
3 Baths
2,768 SqFt
SOLD DATE : 12/15/2023
Key Details
Property Type Single Family Home
Sub Type Free Standing
Listing Status Sold
Purchase Type For Sale
Square Footage 2,768 sqft
Price per Sqft $308
Subdivision Mcfaddin
MLS Listing ID 96208447
Sold Date 12/15/23
Style Traditional
Bedrooms 4
Full Baths 3
Year Built 2020
Annual Tax Amount $7,005
Tax Year 2022
Lot Size 10.000 Acres
Acres 10.0
Property Description
This custom built home on 10 acres offers a luxurious living experience with functional floorplan & unique features. The house includes 4 bedrooms, 3 bathrooms, a study (or 5th bedroom) with a walk-in safe & a 1 bed 1 bath garage apartment in the steel barn workshop that has a hay storage, tack room & space for 3 stalls. The home is 2,768 sf & has no carpet, 8x10 fully ventilated fire-resistant walk-in safe, built-in surround sound in living room and on back porch, a mudroom with lockers, oversized laundry room & 8.5 x 7.5' pantry. Kitchen has granite, double oven, 5-burner stove & extended island. Living room features stained beams in the vaulted ceiling, floor to ceiling gas fireplace & ample natural light. The master bedroom is spacious & includes a master bath with separate vanities, garden tub, tiled shower, toilet closet & custom built shelving. The property is fully fenced with an entry gate & has an ag-exemption. Located only 17 miles from the University. AHS warranty included!
Location
State TX
County Burleson
Rooms
Other Rooms 1 Living Area, Formal Dining, Home Office/Study, Quarters/Guest House
Master Bathroom Primary Bath: Double Sinks, Primary Bath: Separate Shower, Primary Bath: Soaking Tub, Secondary Bath(s): Double Sinks, Secondary Bath(s): Tub/Shower Combo
Den/Bedroom Plus 4
Kitchen Butler Pantry, Kitchen open to Family Room, Pots/Pans Drawers, Under Cabinet Lighting, Walk-in Pantry
Interior
Interior Features Crown Molding, Fire/Smoke Alarm, High Ceiling
Heating Central Gas
Cooling Central Electric
Flooring Concrete
Fireplaces Number 1
Fireplaces Type Gas Connections
Exterior
Carport Spaces 2
Garage Description Additional Parking, Workshop
Improvements Barn,Cross Fenced,Fenced,Guest House,Pastures,Stable,Tackroom
Accessibility Driveway Gate
Private Pool No
Building
Story 1
Foundation Slab
Lot Size Range 5 Up to 10 Acres
Builder Name Creekview Custom
Water Water District
New Construction No
Schools
Elementary Schools Snook Elementary School
Middle Schools Snook Middle School
High Schools Snook Secondary School
School District 192 - Snook
Others
Senior Community No
Restrictions No Restrictions
Tax ID 116297
Energy Description Ceiling Fans,Digital Program Thermostat,HVAC>13 SEER,Insulated/Low-E windows,Insulation - Blown Cellulose,Radiant Attic Barrier,Tankless/On-Demand H2O Heater
Acceptable Financing Cash Sale, Conventional, Investor, Owner 2nd, USDA Loan
Tax Rate 1.7459
Disclosures Sellers Disclosure
Listing Terms Cash Sale, Conventional, Investor, Owner 2nd, USDA Loan
Financing Cash Sale,Conventional,Investor,Owner 2nd,USDA Loan
Special Listing Condition Sellers Disclosure
Read Less Info
Want to know what your home might be worth? Contact us for a FREE valuation!

Our team is ready to help you sell your home for the highest possible price ASAP

Bought with Non-MLS
Find out why customers are choosing LPT Realty to meet their real estate needs







