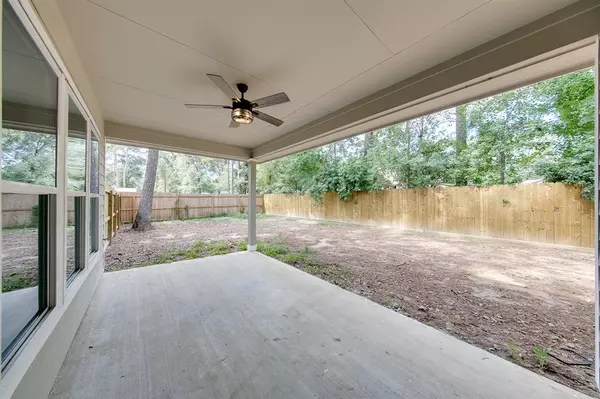$270,000
For more information regarding the value of a property, please contact us for a free consultation.
3 Beds
2 Baths
1,744 SqFt
SOLD DATE : 12/18/2023
Key Details
Property Type Single Family Home
Listing Status Sold
Purchase Type For Sale
Square Footage 1,744 sqft
Price per Sqft $154
Subdivision White Oak Plantation 01
MLS Listing ID 31579723
Sold Date 12/18/23
Style Traditional
Bedrooms 3
Full Baths 2
Year Built 2023
Annual Tax Amount $7,776
Tax Year 2023
Lot Size 10,008 Sqft
Acres 0.2298
Property Description
Introducing a Stunning New Caney Gem: This custom-built 1,744 sq ft home redefines luxury living in the area. Meticulously crafted with an unwavering commitment to quality, this residence stands apart from commercially built new homes. Step inside and be greeted by the grandeur of vaulted ceilings that fill the space with an air of sophistication and spaciousness. The thoughtfully selected light and plumbing fixtures cast a warm glow, creating an ambiance that's both inviting and elegant. Tile floors seamlessly blend with plush carpeting, offering comfort and style in every room. As you step outside, you'll discover a covered patio, perfect for relaxing or entertaining, and a sprawling patio, providing endless possibilities for outdoor enjoyment. This home is more than just a property; it's a masterpiece of craftsmanship and design, making it a must-see for those seeking a truly beautiful living space in the New Caney area. Don't miss your chance to call this house your home.
Location
State TX
County Montgomery
Area Porter/New Caney East
Rooms
Bedroom Description All Bedrooms Down,Primary Bed - 1st Floor,Walk-In Closet
Other Rooms 1 Living Area, Kitchen/Dining Combo, Living Area - 1st Floor, Living/Dining Combo, Utility Room in House
Master Bathroom Primary Bath: Double Sinks, Primary Bath: Shower Only, Secondary Bath(s): Tub/Shower Combo, Vanity Area
Den/Bedroom Plus 3
Kitchen Breakfast Bar, Island w/o Cooktop, Kitchen open to Family Room, Pantry, Soft Closing Cabinets, Soft Closing Drawers, Under Cabinet Lighting
Interior
Interior Features Fire/Smoke Alarm, High Ceiling, Prewired for Alarm System
Heating Central Gas
Cooling Central Electric
Flooring Carpet, Tile
Exterior
Exterior Feature Back Yard, Back Yard Fenced, Covered Patio/Deck, Porch
Parking Features Attached Garage
Garage Spaces 2.0
Garage Description Additional Parking, Auto Garage Door Opener, Double-Wide Driveway
Roof Type Composition
Street Surface Concrete
Private Pool No
Building
Lot Description Cleared, Subdivision Lot
Faces South
Story 1
Foundation Slab
Lot Size Range 0 Up To 1/4 Acre
Builder Name Jesus DeLaRosa
Sewer Public Sewer
Water Water District
Structure Type Brick,Cement Board
New Construction Yes
Schools
Elementary Schools Timber Lakes Elementary School
Middle Schools Splendora Junior High
High Schools Splendora High School
School District 47 - Splendora
Others
Senior Community No
Restrictions Deed Restrictions
Tax ID 9511-00-01900
Ownership Full Ownership
Energy Description Attic Vents,Ceiling Fans,Digital Program Thermostat,Energy Star Appliances,High-Efficiency HVAC,HVAC>13 SEER,Insulated Doors,Insulated/Low-E windows,Insulation - Other
Acceptable Financing Cash Sale, Conventional, FHA, Investor, USDA Loan, VA
Tax Rate 2.8803
Disclosures Mud, Other Disclosures, Reports Available
Listing Terms Cash Sale, Conventional, FHA, Investor, USDA Loan, VA
Financing Cash Sale,Conventional,FHA,Investor,USDA Loan,VA
Special Listing Condition Mud, Other Disclosures, Reports Available
Read Less Info
Want to know what your home might be worth? Contact us for a FREE valuation!

Our team is ready to help you sell your home for the highest possible price ASAP

Bought with 1st Class Real Estate Elevate
Find out why customers are choosing LPT Realty to meet their real estate needs







