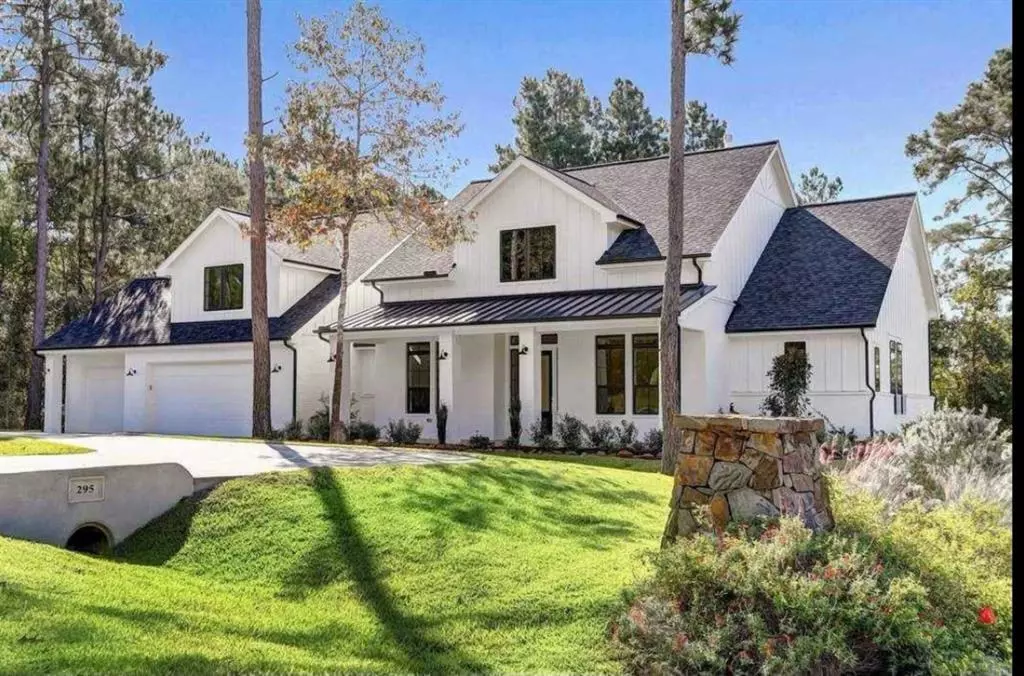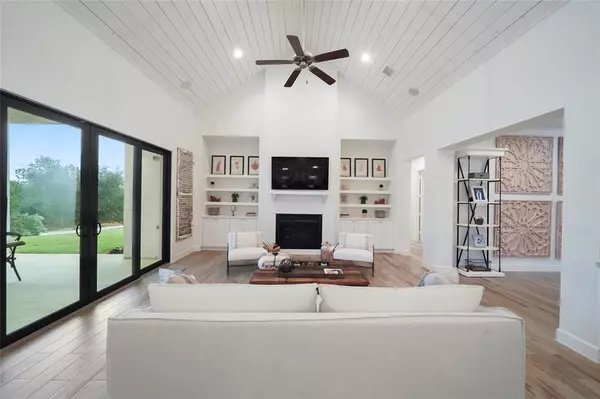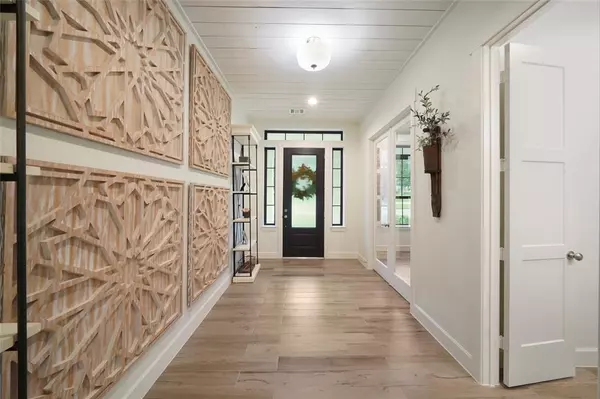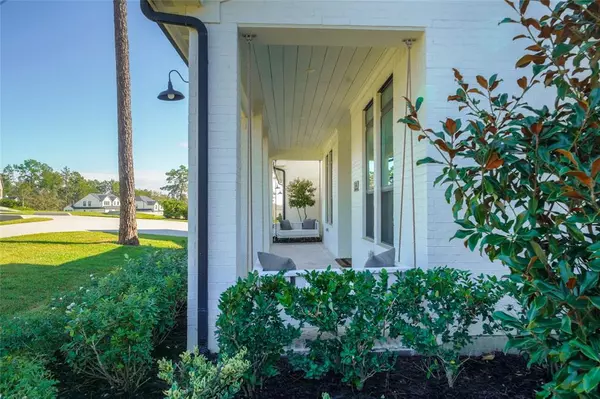$719,000
For more information regarding the value of a property, please contact us for a free consultation.
5 Beds
4.1 Baths
3,674 SqFt
SOLD DATE : 12/29/2023
Key Details
Property Type Single Family Home
Listing Status Sold
Purchase Type For Sale
Square Footage 3,674 sqft
Price per Sqft $189
Subdivision Magnolia Reserve
MLS Listing ID 7369180
Sold Date 12/29/23
Style Craftsman,Traditional
Bedrooms 5
Full Baths 4
Half Baths 1
HOA Fees $58/ann
HOA Y/N 1
Year Built 2018
Annual Tax Amount $7,719
Tax Year 2023
Lot Size 0.693 Acres
Acres 0.693
Property Description
SELLER HAS PRICED THIS FORMER NEIGHBORHOOD MODEL TO SELL!!! Fantastic open floor plan makes this home feel like a single-story wonder, w/ 4 bedrooms on first floor and a versatile upstairs 5th bedroom w/ full bath, which could also be a media/game/craft exercise room or 2nd home office. Home is located on oversized corner lot facing park for added privacy. Oversized 3 car garage with parking for many guests on the circular drive. Spend the afternoons relaxing on the front porch swings on the inviting lime-washed brick patio. Home has too many custom upgrades to list them all. Wood style tile floors, ship lap accented mud room, entry, living, primary & both patio ceilings, luxurious granite kitchen countertops are just the beginning. Living room glass sliders out to incredible oversized back patio. The chef's kitchen boasts SS appliances, double oven, convenient pot filler and additional cabinet storage below island. Low tax rate, zoned to desired Magnolia High School.
Location
State TX
County Montgomery
Area Magnolia/1488 East
Rooms
Bedroom Description 1 Bedroom Up,2 Bedrooms Down,All Bedrooms Down,En-Suite Bath,Primary Bed - 1st Floor,Split Plan,Walk-In Closet
Other Rooms 1 Living Area, Breakfast Room, Home Office/Study, Kitchen/Dining Combo, Living Area - 1st Floor, Utility Room in House
Master Bathroom Full Secondary Bathroom Down, Half Bath, Hollywood Bath, Primary Bath: Double Sinks, Primary Bath: Separate Shower, Primary Bath: Soaking Tub, Secondary Bath(s): Double Sinks, Secondary Bath(s): Shower Only, Secondary Bath(s): Tub/Shower Combo, Vanity Area
Den/Bedroom Plus 5
Kitchen Breakfast Bar, Butler Pantry, Island w/o Cooktop, Kitchen open to Family Room, Pantry, Pot Filler, Pots/Pans Drawers, Under Cabinet Lighting, Walk-in Pantry
Interior
Interior Features Alarm System - Owned, Fire/Smoke Alarm, High Ceiling, Wired for Sound
Heating Central Gas, Zoned
Cooling Central Electric, Zoned
Flooring Carpet, Tile
Fireplaces Number 1
Fireplaces Type Gas Connections, Gaslog Fireplace
Exterior
Exterior Feature Back Green Space, Back Yard, Covered Patio/Deck, Exterior Gas Connection, Not Fenced, Patio/Deck, Porch, Side Yard, Sprinkler System
Parking Features Attached Garage
Garage Spaces 3.0
Roof Type Composition
Street Surface Asphalt
Private Pool No
Building
Lot Description Corner, Subdivision Lot, Wooded
Faces North
Story 1.5
Foundation Slab
Lot Size Range 1/2 Up to 1 Acre
Builder Name Bethel Builders
Sewer Public Sewer
Water Public Water
Structure Type Brick,Cement Board
New Construction No
Schools
Elementary Schools Magnolia Parkway Elementary School
Middle Schools Bear Branch Junior High School
High Schools Magnolia High School
School District 36 - Magnolia
Others
HOA Fee Include Grounds
Senior Community No
Restrictions Deed Restrictions
Tax ID 7123-00-00100
Ownership Full Ownership
Energy Description Ceiling Fans,Digital Program Thermostat,Insulated/Low-E windows,North/South Exposure,Radiant Attic Barrier,Tankless/On-Demand H2O Heater
Acceptable Financing Cash Sale, Conventional, FHA, VA
Tax Rate 1.7646
Disclosures Sellers Disclosure
Listing Terms Cash Sale, Conventional, FHA, VA
Financing Cash Sale,Conventional,FHA,VA
Special Listing Condition Sellers Disclosure
Read Less Info
Want to know what your home might be worth? Contact us for a FREE valuation!

Our team is ready to help you sell your home for the highest possible price ASAP

Bought with Better Homes and Gardens Real Estate Gary Greene - Champions
Find out why customers are choosing LPT Realty to meet their real estate needs







