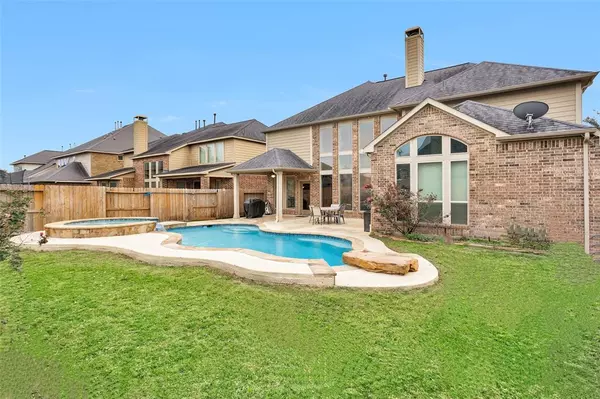$575,000
For more information regarding the value of a property, please contact us for a free consultation.
4 Beds
3.1 Baths
3,495 SqFt
SOLD DATE : 02/12/2024
Key Details
Property Type Single Family Home
Listing Status Sold
Purchase Type For Sale
Square Footage 3,495 sqft
Price per Sqft $144
Subdivision Creek Bend At Cross Creek Ranch
MLS Listing ID 87008308
Sold Date 02/12/24
Style Traditional
Bedrooms 4
Full Baths 3
Half Baths 1
HOA Fees $108/ann
HOA Y/N 1
Year Built 2012
Annual Tax Amount $13,096
Tax Year 2022
Lot Size 7,500 Sqft
Acres 0.1722
Property Description
Step into an Entertainer's Paradise, Where Guests are Greeted by a Stunning 2-Story Wall of Windows Bathing the Home in Natural Sunlight & Framing Breathtaking View of Private Pool, Spa & Sparkling Spillover Fountain. Indulge in Refreshing Swims on Hot Summer Days & Relax in the Spa on Tranquil Evenings Under the Stars. Open-Concept Design Seamlessly Merges Indoor/Outdoor Living, Dining & Entertaining. Open, Airy Soaring 2-Story Ceilings Throughout 1st Floor. Butler's Pantry Offers Flexible Space b/w Kitchen & Dining Room for a Coffee Bar or Mixing Cocktails. Full-Panel French Doors Provide Privacy & a Seamless Transition to the Office. Wake Up in the Primary Bedroom to Sparkling Pool Views & the Gentle Sound of the Spillover Fountain. Enjoy Birds Eye Views of Pool, Yard & 1st Floor on 2nd Floor Walk-Over. 2nd Floor Game Room & Media Room Provide Wonderful Secondary Space to Watch TV & Entertain. Fresh Paint. New Carpet. Elevate Work-Life Harmony in this Exceptional Home.
Location
State TX
County Fort Bend
Community Cross Creek Ranch
Area Katy - Southwest
Rooms
Bedroom Description En-Suite Bath,Primary Bed - 1st Floor,Walk-In Closet
Other Rooms Breakfast Room, Family Room, Formal Dining, Gameroom Up, Home Office/Study, Living Area - 1st Floor, Media
Master Bathroom Half Bath, Primary Bath: Double Sinks, Primary Bath: Separate Shower, Secondary Bath(s): Tub/Shower Combo
Den/Bedroom Plus 5
Kitchen Breakfast Bar, Kitchen open to Family Room, Walk-in Pantry
Interior
Interior Features Crown Molding, Fire/Smoke Alarm, Formal Entry/Foyer, High Ceiling, Spa/Hot Tub
Heating Central Gas
Cooling Central Electric
Flooring Carpet, Tile, Vinyl
Fireplaces Number 1
Fireplaces Type Gas Connections, Wood Burning Fireplace
Exterior
Exterior Feature Back Yard, Back Yard Fenced, Covered Patio/Deck, Fully Fenced, Patio/Deck, Spa/Hot Tub, Sprinkler System
Parking Features Attached Garage, Oversized Garage
Garage Spaces 3.0
Garage Description Additional Parking, Auto Garage Door Opener, Double-Wide Driveway
Pool In Ground
Roof Type Composition
Street Surface Concrete
Private Pool Yes
Building
Lot Description Subdivision Lot
Faces South
Story 2
Foundation Slab
Lot Size Range 0 Up To 1/4 Acre
Builder Name Perry Homes
Sewer Public Sewer
Water Public Water, Water District
Structure Type Brick,Vinyl
New Construction No
Schools
Elementary Schools James E Randolph Elementary School
Middle Schools Adams Junior High School
High Schools Jordan High School
School District 30 - Katy
Others
HOA Fee Include Recreational Facilities
Senior Community No
Restrictions Deed Restrictions
Tax ID 2701-01-002-0070-914
Ownership Full Ownership
Energy Description Attic Vents,Ceiling Fans,Digital Program Thermostat,Energy Star Appliances,Energy Star/CFL/LED Lights,High-Efficiency HVAC,Insulated/Low-E windows,Insulation - Blown Fiberglass,Insulation - Rigid Foam,Radiant Attic Barrier
Acceptable Financing Cash Sale, Conventional, VA
Tax Rate 2.9785
Disclosures Mud, Pre-Foreclosure, Sellers Disclosure
Green/Energy Cert Home Energy Rating/HERS, Other Green Certification
Listing Terms Cash Sale, Conventional, VA
Financing Cash Sale,Conventional,VA
Special Listing Condition Mud, Pre-Foreclosure, Sellers Disclosure
Read Less Info
Want to know what your home might be worth? Contact us for a FREE valuation!

Our team is ready to help you sell your home for the highest possible price ASAP

Bought with Realm Real Estate Professionals - Katy
Find out why customers are choosing LPT Realty to meet their real estate needs







