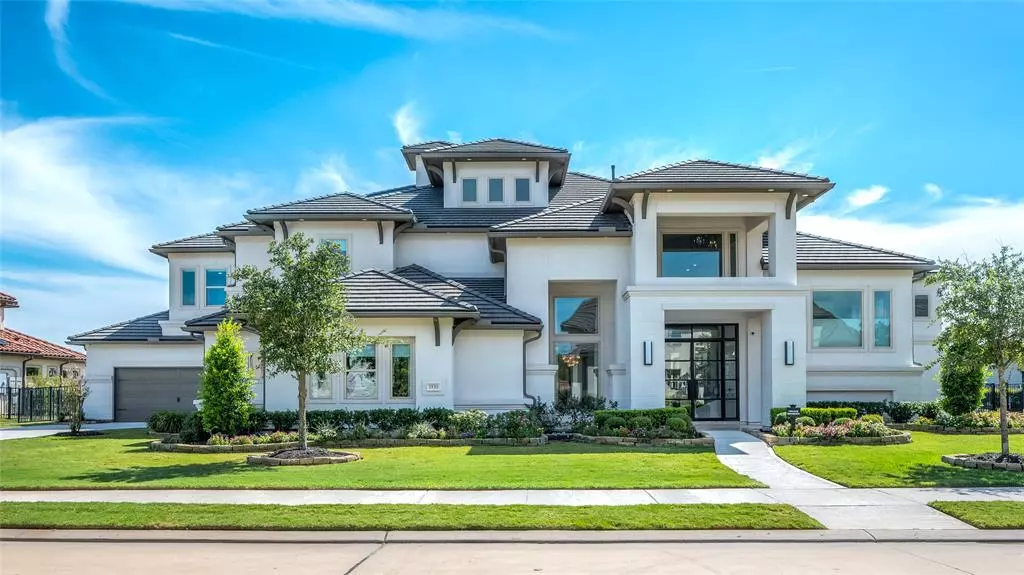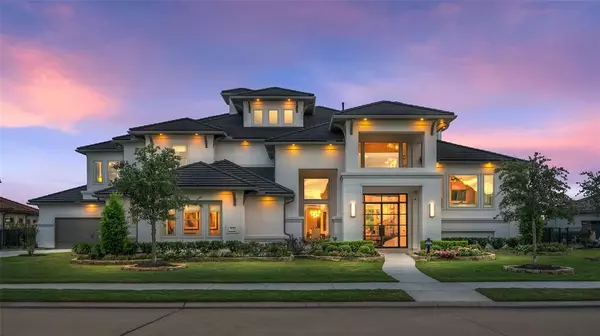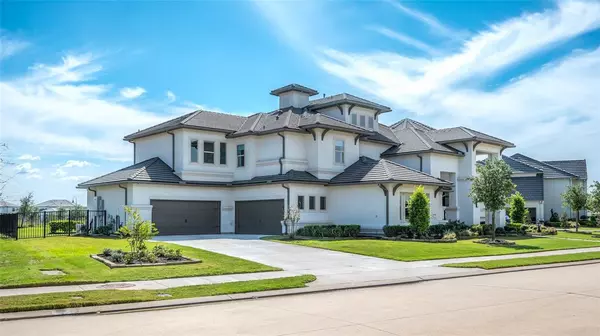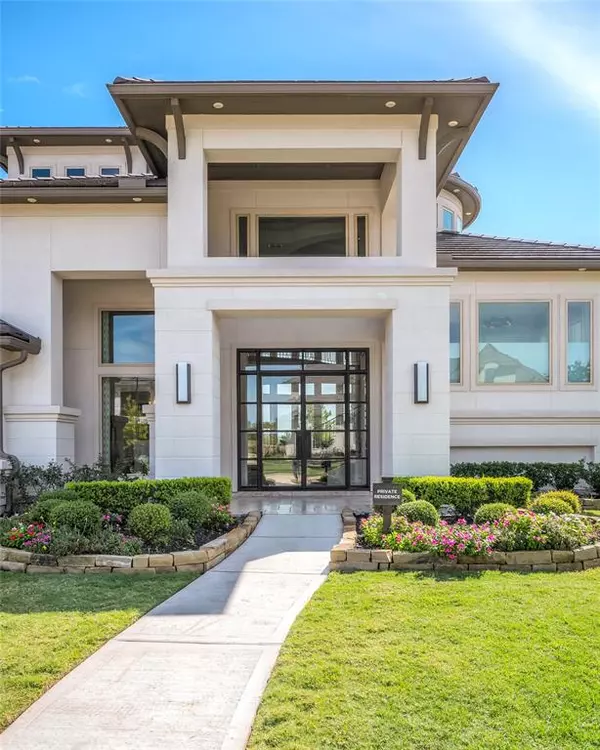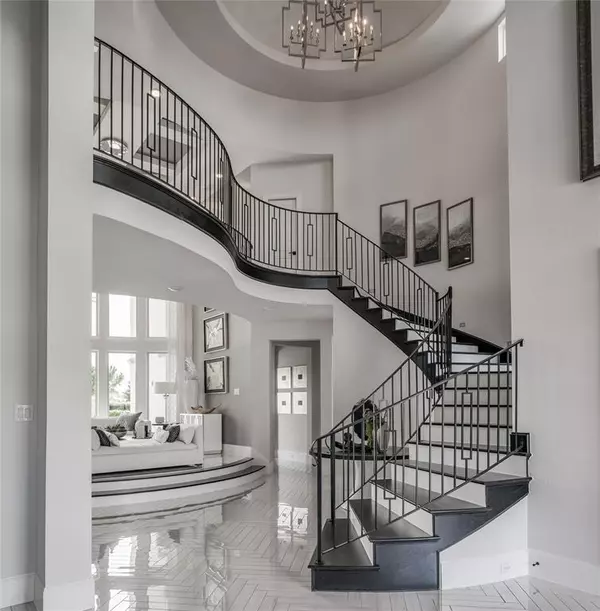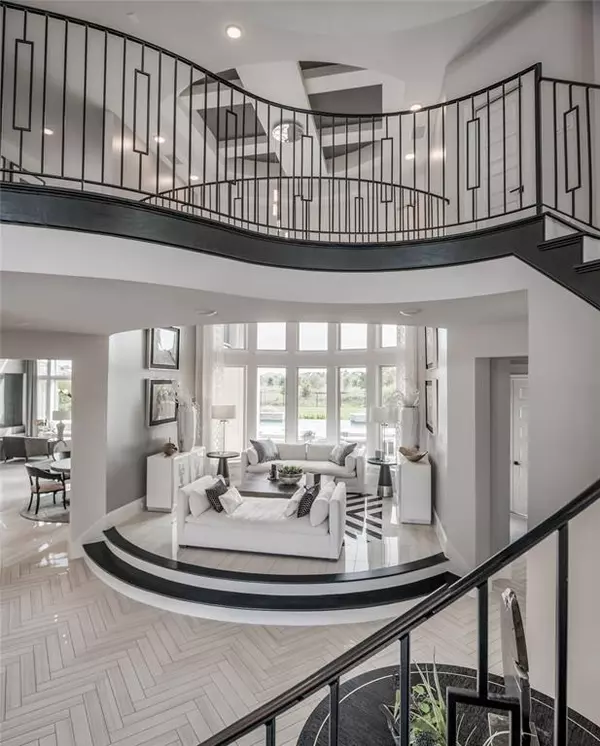$2,900,000
For more information regarding the value of a property, please contact us for a free consultation.
5 Beds
6.1 Baths
5,906 SqFt
SOLD DATE : 02/16/2024
Key Details
Property Type Single Family Home
Listing Status Sold
Purchase Type For Sale
Square Footage 5,906 sqft
Price per Sqft $469
Subdivision Bridgeland
MLS Listing ID 80627771
Sold Date 02/16/24
Style Contemporary/Modern
Bedrooms 5
Full Baths 6
Half Baths 1
HOA Fees $20/ann
HOA Y/N 1
Year Built 2018
Annual Tax Amount $50,165
Tax Year 2022
Lot Size 0.553 Acres
Acres 0.553
Property Description
Custom estate home in the exclusive gated section of Sheldon Lakes in Bridgeland. Stunning 5 bedroom, 6.5 baths, w/4-car heated & cooled garage. Exceptional floor plan offers fine finishes w/fabulous entertaining space. Grand entrance w/Rotunda, amazing & intricate tile work throughout. 3 living areas on the main level, including an elevated sitting room. Gourmet kitchen w/large island & circular breakfast nook. Mini-bar w/wine fridge. Large family room with 75" TV over the fireplace. Game Room/Den has 4 - 50" TVs. Primary suite features wood floors w/matching shiplap accent wall. En-suite bath, his/her sinks, soaker tub & dual entrance shower. Incredible 2-story primary closet. 3-Smart toilets w/auto lids/flushing, bidet, temperature control & more. Mid-level study. All bedrooms w/en-suite baths. Media room w/2 queen-size lounger beds. New generator. Backyard retreat boasts outdoor kitchen, custom swimming pool & spa, cabana bath & travertine pool deck. The home comes fully furnished.
Location
State TX
County Harris
Community Bridgeland
Area Cypress South
Rooms
Bedroom Description En-Suite Bath,Primary Bed - 1st Floor,Sitting Area,Walk-In Closet
Other Rooms 1 Living Area, Breakfast Room, Den, Formal Dining, Home Office/Study, Living Area - 1st Floor, Utility Room in House
Master Bathroom Bidet, Full Secondary Bathroom Down, Primary Bath: Double Sinks, Primary Bath: Separate Shower, Primary Bath: Soaking Tub
Den/Bedroom Plus 5
Kitchen Butler Pantry, Island w/o Cooktop, Pantry, Pot Filler, Pots/Pans Drawers, Soft Closing Cabinets, Soft Closing Drawers, Walk-in Pantry
Interior
Interior Features 2 Staircases, Alarm System - Owned, Balcony
Heating Central Gas
Cooling Central Electric, Zoned
Flooring Tile, Wood
Fireplaces Number 1
Fireplaces Type Gaslog Fireplace
Exterior
Exterior Feature Back Yard Fenced, Balcony
Parking Features Attached Garage, Oversized Garage
Garage Spaces 4.0
Garage Description Auto Garage Door Opener, Double-Wide Driveway
Pool Gunite
Waterfront Description Lake View
Roof Type Tile
Street Surface Concrete
Private Pool Yes
Building
Lot Description Subdivision Lot, Water View
Story 2
Foundation Slab
Lot Size Range 1 Up to 2 Acres
Builder Name Fedrick Harris
Sewer Public Sewer
Water Water District
Structure Type Stucco
New Construction No
Schools
Elementary Schools Mcgown Elementary
Middle Schools Sprague Middle School
High Schools Bridgeland High School
School District 13 - Cypress-Fairbanks
Others
Senior Community No
Restrictions Deed Restrictions
Tax ID 140-083-002-0017
Energy Description Attic Vents,Ceiling Fans,Digital Program Thermostat,Generator,High-Efficiency HVAC,HVAC>13 SEER,Insulated Doors,Insulated/Low-E windows
Acceptable Financing Cash Sale, Conventional, VA
Tax Rate 3.3381
Disclosures Exclusions, Mud, Sellers Disclosure
Listing Terms Cash Sale, Conventional, VA
Financing Cash Sale,Conventional,VA
Special Listing Condition Exclusions, Mud, Sellers Disclosure
Read Less Info
Want to know what your home might be worth? Contact us for a FREE valuation!

Our team is ready to help you sell your home for the highest possible price ASAP

Bought with LPT Realty, LLC

Find out why customers are choosing LPT Realty to meet their real estate needs


