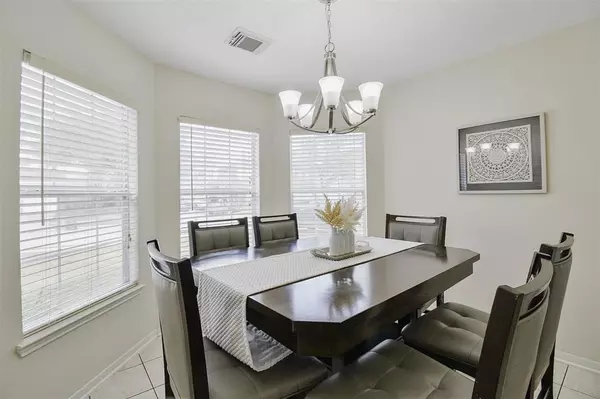$275,000
For more information regarding the value of a property, please contact us for a free consultation.
4 Beds
2 Baths
2,022 SqFt
SOLD DATE : 02/20/2024
Key Details
Property Type Single Family Home
Listing Status Sold
Purchase Type For Sale
Square Footage 2,022 sqft
Price per Sqft $124
Subdivision Timber Forest
MLS Listing ID 73308393
Sold Date 02/20/24
Style Traditional
Bedrooms 4
Full Baths 2
HOA Fees $38/ann
HOA Y/N 1
Year Built 2002
Annual Tax Amount $7,656
Tax Year 2023
Lot Size 5,775 Sqft
Acres 0.1326
Property Description
Welcome home! This enchanting four-bedroom, two-full-bath, a flex room and 2022 square feet of living space residence is more than a house. As you step through the door, prepare to be captivated by the openness that envelops you, reaching from wall to wall. The high ceilings and carefully designed layout create a harmonious flow that beckons you to call it home.
The heart of this abode is a chef's kitchen, seamlessly open to the living area. The dining room, nestled in an intimate setting offset from the kitchen, invites shared meals and cherished moments. Bedrooms are large, each adorned with walk-in closets. No carpet, as laminated wood flooring graces the main areas, while the kitchen, front and back door entry, and guest bath are adorned with stylish tile flooring, adding a touch of sophistication.
Guest bath recently remodeled, and pergola installed in 2022, providing the perfect spot for gatherings or quiet contemplation. Schedule showings and place your offers.
Location
State TX
County Harris
Area Atascocita South
Rooms
Bedroom Description All Bedrooms Down
Other Rooms Den, Utility Room in House
Master Bathroom Primary Bath: Double Sinks, Primary Bath: Separate Shower
Interior
Heating Central Electric
Cooling Central Electric
Flooring Engineered Wood
Fireplaces Number 1
Exterior
Exterior Feature Back Yard Fenced
Parking Features Attached Garage
Garage Spaces 2.0
Roof Type Composition
Street Surface Concrete
Private Pool No
Building
Lot Description Subdivision Lot
Story 1
Foundation Slab
Lot Size Range 0 Up To 1/4 Acre
Sewer Public Sewer
Water Public Water
Structure Type Brick,Cement Board
New Construction No
Schools
Elementary Schools Whispering Pines Elementary School
Middle Schools Humble Middle School
High Schools Humble High School
School District 29 - Humble
Others
Senior Community No
Restrictions Deed Restrictions
Tax ID 120-392-002-0001
Energy Description Digital Program Thermostat,HVAC>13 SEER
Acceptable Financing Cash Sale, Conventional, FHA, VA
Tax Rate 2.7962
Disclosures Sellers Disclosure
Listing Terms Cash Sale, Conventional, FHA, VA
Financing Cash Sale,Conventional,FHA,VA
Special Listing Condition Sellers Disclosure
Read Less Info
Want to know what your home might be worth? Contact us for a FREE valuation!

Our team is ready to help you sell your home for the highest possible price ASAP

Bought with Catapult Realty Partners, LLC
Find out why customers are choosing LPT Realty to meet their real estate needs







