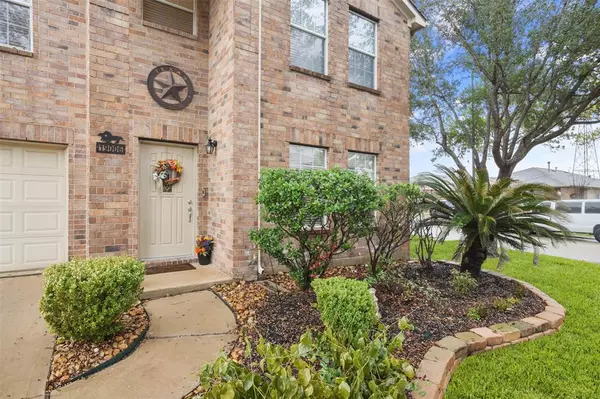$330,000
For more information regarding the value of a property, please contact us for a free consultation.
5 Beds
3 Baths
3,730 SqFt
SOLD DATE : 02/26/2024
Key Details
Property Type Single Family Home
Listing Status Sold
Purchase Type For Sale
Square Footage 3,730 sqft
Price per Sqft $85
Subdivision Yaupon Ranch Sec 03
MLS Listing ID 16251166
Sold Date 02/26/24
Style Traditional
Bedrooms 5
Full Baths 3
HOA Fees $41/ann
HOA Y/N 1
Year Built 2005
Annual Tax Amount $8,138
Tax Year 2023
Lot Size 7,385 Sqft
Acres 0.1695
Property Description
Welcome to luxury living in this magnificent 5BD/3BA home! Beyond the entry, an inviting open living and dining area sets the stage for casual elegance. Entertain effortlessly in the bright family room featuring updated vinyl plank flooring and a cozy corner fireplace. The kitchen is a chef's delight with granite countertops, tile flooring/backsplash, a generous walk-in pantry, and updated maple cabinets. Retreat to the lavish master suite boasting a tray ceiling, a convenient office/study nook, and French doors leading to the spa-like master bath complete with tile flooring, his and hers walk-in closets, a luxurious garden tub, and a separate shower. Upstairs, unwind in the spacious game room or enjoy a spirited game of pool on your very own table. Experience outdoor bliss on the expansive backyard deck overlooking the lush grounds that features a full sprinkler system. Plus, enjoy peace of mind knowing the roof was replaced in 2023 and new smoke detectors were installed the same year
Location
State TX
County Harris
Area Cypress South
Rooms
Bedroom Description 1 Bedroom Down - Not Primary BR,Primary Bed - 2nd Floor
Other Rooms Breakfast Room, Family Room, Formal Dining, Formal Living, Gameroom Up, Home Office/Study, Utility Room in House
Master Bathroom Full Secondary Bathroom Down, Primary Bath: Separate Shower, Primary Bath: Soaking Tub, Secondary Bath(s): Double Sinks, Secondary Bath(s): Tub/Shower Combo
Kitchen Breakfast Bar, Kitchen open to Family Room, Pantry
Interior
Heating Central Gas
Cooling Central Electric, Central Gas
Flooring Carpet, Tile, Vinyl Plank
Fireplaces Number 1
Fireplaces Type Gaslog Fireplace
Exterior
Exterior Feature Back Yard Fenced, Patio/Deck, Sprinkler System
Parking Features Attached Garage
Garage Spaces 2.0
Roof Type Composition
Street Surface Concrete
Private Pool No
Building
Lot Description Corner, Subdivision Lot
Story 2
Foundation Slab
Lot Size Range 0 Up To 1/4 Acre
Water Water District
Structure Type Brick,Cement Board
New Construction No
Schools
Elementary Schools Jowell Elementary School
Middle Schools Hopper Middle School
High Schools Cypress Springs High School
School District 13 - Cypress-Fairbanks
Others
Senior Community No
Restrictions Deed Restrictions
Tax ID 125-480-005-0023
Acceptable Financing Cash Sale, Conventional, FHA, VA
Tax Rate 2.9181
Disclosures Mud, Sellers Disclosure
Listing Terms Cash Sale, Conventional, FHA, VA
Financing Cash Sale,Conventional,FHA,VA
Special Listing Condition Mud, Sellers Disclosure
Read Less Info
Want to know what your home might be worth? Contact us for a FREE valuation!

Our team is ready to help you sell your home for the highest possible price ASAP

Bought with THE, REALTORS NETWORK
Find out why customers are choosing LPT Realty to meet their real estate needs







