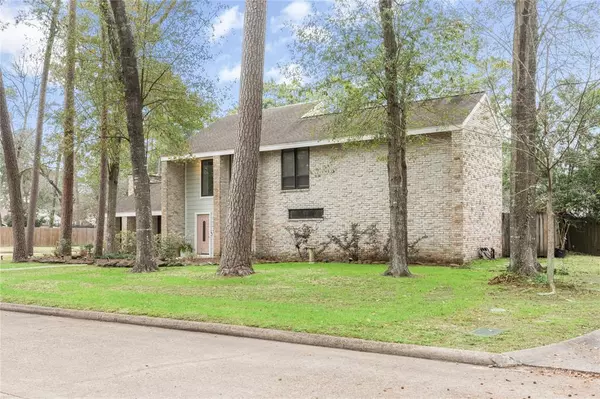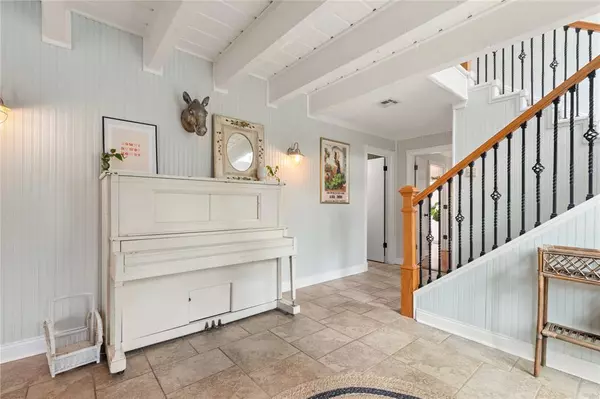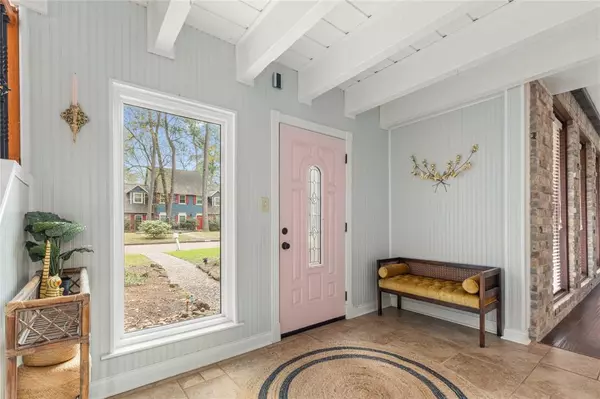$380,000
For more information regarding the value of a property, please contact us for a free consultation.
4 Beds
2.1 Baths
3,013 SqFt
SOLD DATE : 03/08/2024
Key Details
Property Type Single Family Home
Listing Status Sold
Purchase Type For Sale
Square Footage 3,013 sqft
Price per Sqft $126
Subdivision Trailwood Village Sec 01
MLS Listing ID 2910636
Sold Date 03/08/24
Style Contemporary/Modern,Traditional
Bedrooms 4
Full Baths 2
Half Baths 1
HOA Fees $36/ann
HOA Y/N 1
Year Built 1975
Annual Tax Amount $7,612
Tax Year 2023
Lot Size 10,800 Sqft
Acres 0.2479
Property Description
Welcome to this stunningly updated home in upfront Kingwood. Situated on a large 1/4 acre corner lot, this property offers ample space and privacy. As you enter, you'll be greeted by a cozy entryway that leads to a show-stopping brick fireplace, creating a warm and inviting atmosphere. The kitchen is a chef's dream, with plenty of storage, a massive island, and natural light pouring in through the skylight. The sunroom, complete with a built-in desk, is perfect for working from home or homeschooling. The primary bedroom opens to a private patio, and the ensuite bathroom features a recently tiled shower and two spacious walk-in closets. Upstairs, you'll find a versatile flex room, a remodeled bathroom, and three generously sized bedrooms. With a newer water heater, replaced windows, and fresh paint, this home is move-in ready. Plus, its convenient location provides easy access to IAH, downtown Houston, and the Medical Center
Location
State TX
County Harris
Community Kingwood
Area Kingwood West
Rooms
Bedroom Description Primary Bed - 1st Floor,Walk-In Closet
Other Rooms Den, Family Room, Gameroom Up, Home Office/Study, Living Area - 1st Floor, Sun Room
Master Bathroom Half Bath, Primary Bath: Double Sinks, Primary Bath: Shower Only
Kitchen Breakfast Bar, Island w/ Cooktop, Walk-in Pantry
Interior
Interior Features High Ceiling
Heating Central Gas
Cooling Central Electric
Flooring Carpet, Tile, Wood
Fireplaces Number 1
Exterior
Exterior Feature Back Yard, Back Yard Fenced
Parking Features Attached Garage
Garage Spaces 2.0
Garage Description Auto Driveway Gate, Double-Wide Driveway
Roof Type Composition
Street Surface Concrete,Curbs
Accessibility Automatic Gate, Driveway Gate
Private Pool No
Building
Lot Description Corner, In Golf Course Community, Wooded
Story 2
Foundation Slab
Lot Size Range 0 Up To 1/4 Acre
Sewer Public Sewer
Water Public Water
Structure Type Brick,Wood
New Construction No
Schools
Elementary Schools Foster Elementary School (Humble)
Middle Schools Kingwood Middle School
High Schools Kingwood Park High School
School District 29 - Humble
Others
HOA Fee Include Clubhouse,Grounds
Senior Community No
Restrictions Deed Restrictions
Tax ID 103-246-000-0013
Acceptable Financing Cash Sale, Conventional, FHA, VA
Tax Rate 2.2694
Disclosures Exclusions, Sellers Disclosure
Listing Terms Cash Sale, Conventional, FHA, VA
Financing Cash Sale,Conventional,FHA,VA
Special Listing Condition Exclusions, Sellers Disclosure
Read Less Info
Want to know what your home might be worth? Contact us for a FREE valuation!

Our team is ready to help you sell your home for the highest possible price ASAP

Bought with Hunter Real Estate Group
Find out why customers are choosing LPT Realty to meet their real estate needs







