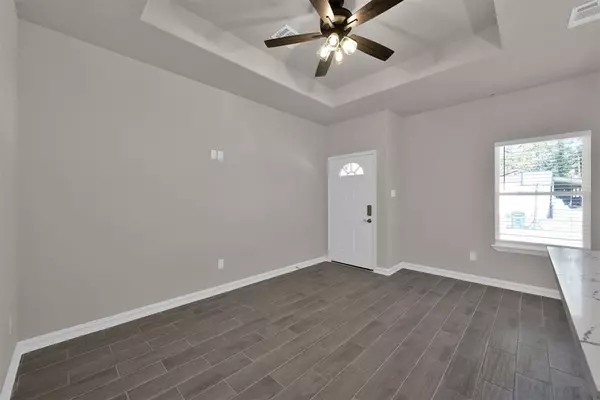$159,000
For more information regarding the value of a property, please contact us for a free consultation.
3 Beds
2 Baths
960 SqFt
SOLD DATE : 03/11/2024
Key Details
Property Type Single Family Home
Listing Status Sold
Purchase Type For Sale
Square Footage 960 sqft
Price per Sqft $165
Subdivision Walnut Cove
MLS Listing ID 81727427
Sold Date 03/11/24
Style Traditional
Bedrooms 3
Full Baths 2
HOA Fees $19/qua
HOA Y/N 1
Year Built 2023
Lot Size 2,100 Sqft
Property Description
QUARTZ AND QUALITY on this beautiful new build in WALNUT COVE! Just completed! Located in Montgomery County and features simple-living lifestyle. 1hr north of Houston, nestled in the heart of the East Texas piney woods. Interior Features include Quartz countertops, stainless steel appliances, ceramic tile flooring and classy finishes. Walnut Cove boasts many amenities: 95'x95' pool, concession stand, convenient access to Lake Conroe with boat ramp, an outstanding fishing pier, 2.5-acre area at the boat dock offers plenty of space for boat launching and parking, 2700sqft community center with attached pavilion and full kitchen. Nature and mature trees are prominent, making for tranquil relaxation. New parks and playgrounds throughout the neighborhood with picnic areas and grills. You will be pleasantly met with amicable people and friendly faces. EXTRAS: Back patio, storage, luxury interior, double driveway, landscaping and sod.
Location
State TX
County Montgomery
Area Lake Conroe Area
Rooms
Bedroom Description All Bedrooms Down,En-Suite Bath,Primary Bed - 1st Floor,Walk-In Closet
Other Rooms 1 Living Area, Breakfast Room, Living Area - 1st Floor, Utility Room in House
Master Bathroom Full Secondary Bathroom Down, Primary Bath: Shower Only, Secondary Bath(s): Tub/Shower Combo
Kitchen Island w/o Cooktop, Kitchen open to Family Room
Interior
Interior Features Dryer Included, Fire/Smoke Alarm, High Ceiling, Refrigerator Included, Washer Included, Window Coverings
Heating Central Electric
Cooling Central Electric
Flooring Tile
Exterior
Exterior Feature Back Green Space, Covered Patio/Deck, Partially Fenced, Patio/Deck, Private Driveway, Side Yard
Garage Description Double-Wide Driveway
Roof Type Composition
Private Pool No
Building
Lot Description Subdivision Lot
Story 1
Foundation Slab
Lot Size Range 0 Up To 1/4 Acre
Builder Name Adams Realty Investments LLC
Sewer Public Sewer
Water Public Water
Structure Type Wood
New Construction Yes
Schools
Elementary Schools Parmley Elementary School
Middle Schools Lynn Lucas Middle School
High Schools Willis High School
School District 56 - Willis
Others
HOA Fee Include Other,Recreational Facilities
Senior Community No
Restrictions Deed Restrictions
Tax ID 9462-01-53710
Energy Description Ceiling Fans,Digital Program Thermostat
Acceptable Financing Cash Sale, Conventional, FHA, Investor, Seller to Contribute to Buyer's Closing Costs, VA
Disclosures Other Disclosures, Reports Available, Sellers Disclosure
Listing Terms Cash Sale, Conventional, FHA, Investor, Seller to Contribute to Buyer's Closing Costs, VA
Financing Cash Sale,Conventional,FHA,Investor,Seller to Contribute to Buyer's Closing Costs,VA
Special Listing Condition Other Disclosures, Reports Available, Sellers Disclosure
Read Less Info
Want to know what your home might be worth? Contact us for a FREE valuation!

Our team is ready to help you sell your home for the highest possible price ASAP

Bought with LPT Realty, LLC
Find out why customers are choosing LPT Realty to meet their real estate needs







