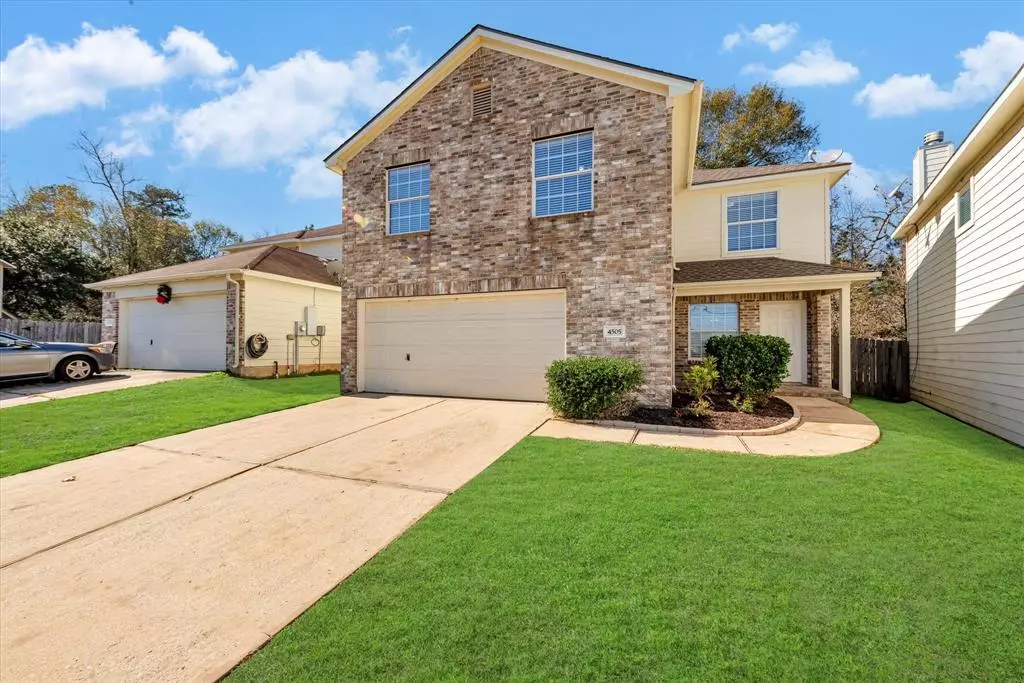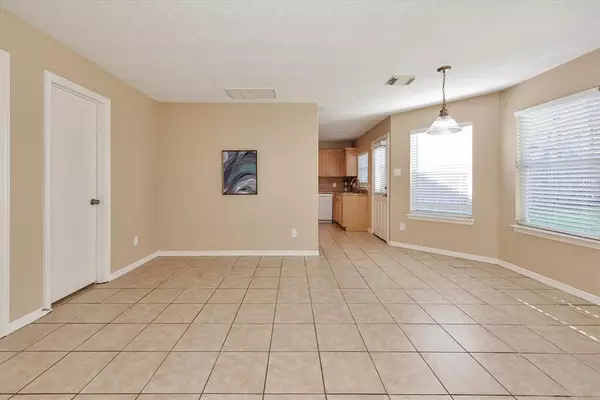$255,000
For more information regarding the value of a property, please contact us for a free consultation.
4 Beds
2.1 Baths
2,244 SqFt
SOLD DATE : 03/15/2024
Key Details
Property Type Single Family Home
Listing Status Sold
Purchase Type For Sale
Square Footage 2,244 sqft
Price per Sqft $113
Subdivision Hunters Glen 01
MLS Listing ID 69463073
Sold Date 03/15/24
Style Traditional
Bedrooms 4
Full Baths 2
Half Baths 1
HOA Fees $25/ann
HOA Y/N 1
Year Built 2006
Annual Tax Amount $5,720
Tax Year 2023
Lot Size 4,765 Sqft
Acres 0.1094
Property Description
Refreshed 4 bedroom home in quaint neighborhood. Large island kitchen with walk-in pantry, plenty of cabinets and gas cooktop, complete with stainless steel refrigerator. Open floor plan with natural light flowing through spacious living areas. Upstairs you will find new carpet, fresh paint and ceiling fans throughout. Primary bedroom is expansive with en-suite bath, double sinks, separate shower and garden tub. Open game room or study, will suit your specific needs. Garage is clean boasting painted floors.
Roof was replaced in 2023. Nice size backyard with no back neighbors. Easy access to I45 for work commute, restaurants or shopping. Low tax rate here.
Location
State TX
County Montgomery
Area Conroe Northeast
Rooms
Bedroom Description All Bedrooms Up
Other Rooms Family Room, Gameroom Up, Utility Room in House
Master Bathroom Half Bath, Primary Bath: Double Sinks, Primary Bath: Separate Shower
Kitchen Island w/o Cooktop, Kitchen open to Family Room, Walk-in Pantry
Interior
Interior Features Dryer Included, Fire/Smoke Alarm, Prewired for Alarm System, Refrigerator Included, Washer Included, Window Coverings
Heating Central Gas
Cooling Central Electric
Flooring Carpet, Laminate, Tile
Exterior
Exterior Feature Fully Fenced, Patio/Deck
Parking Features Attached Garage
Garage Spaces 2.0
Garage Description Auto Garage Door Opener, Double-Wide Driveway
Roof Type Composition
Street Surface Concrete,Curbs
Private Pool No
Building
Lot Description Subdivision Lot
Story 2
Foundation Slab
Lot Size Range 0 Up To 1/4 Acre
Sewer Public Sewer
Water Public Water
Structure Type Brick,Cement Board
New Construction No
Schools
Elementary Schools A.R. Turner Elementary School
Middle Schools Robert P. Brabham Middle School
High Schools Willis High School
School District 56 - Willis
Others
Senior Community No
Restrictions Deed Restrictions
Tax ID 5909-00-08600
Ownership Full Ownership
Energy Description Ceiling Fans,Digital Program Thermostat,HVAC>13 SEER,Insulated/Low-E windows
Acceptable Financing Cash Sale, Conventional, FHA, VA
Tax Rate 2.114
Disclosures Sellers Disclosure
Listing Terms Cash Sale, Conventional, FHA, VA
Financing Cash Sale,Conventional,FHA,VA
Special Listing Condition Sellers Disclosure
Read Less Info
Want to know what your home might be worth? Contact us for a FREE valuation!

Our team is ready to help you sell your home for the highest possible price ASAP

Bought with Keller Williams Realty The Woodlands
Find out why customers are choosing LPT Realty to meet their real estate needs







