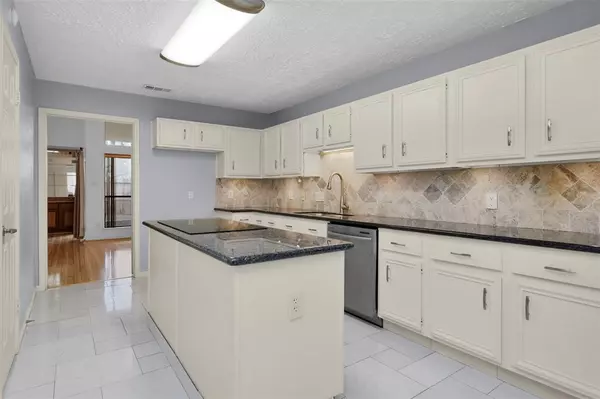$275,000
For more information regarding the value of a property, please contact us for a free consultation.
4 Beds
2.1 Baths
2,514 SqFt
SOLD DATE : 03/29/2024
Key Details
Property Type Single Family Home
Listing Status Sold
Purchase Type For Sale
Square Footage 2,514 sqft
Price per Sqft $109
Subdivision Ashford Park
MLS Listing ID 24844369
Sold Date 03/29/24
Style Traditional
Bedrooms 4
Full Baths 2
Half Baths 1
HOA Fees $50/ann
HOA Y/N 1
Year Built 1983
Annual Tax Amount $6,031
Tax Year 2023
Lot Size 5,400 Sqft
Acres 0.124
Property Description
Charming 4-Bed, 2.5-Bath, 2-Story home in the Ashford Park subdivision with easy access to Hwy 6 & Westpark Tollway. Kitchen features updated granite countertops & backsplash, granite island w/ an updated electric cooktop, & lots of cabinet storage. Family Room has updated flooring, soaring 2-story vaulted ceilings, brick fireplace, convenient wet bar for entertaining, & sliding patio doors to the spacious covered patio w/ skylight. Spacious 1st floor Primary Bedroom w/ En Suite Bathroom offers an updated shower, large garden tub, roomy walk-in closet, double sinks & marble countertops. Second floor Game Room opens to the Family Room below & is conveniently located by the upstairs bedrooms. Covered patio features a large deck area, perfect for entertaining. Fully fenced Backyard allows for as much or as little outdoor life as you desire. One A/C unit replaced 2023.
Location
State TX
County Harris
Area Alief
Rooms
Bedroom Description En-Suite Bath,Primary Bed - 1st Floor,Walk-In Closet
Other Rooms Breakfast Room, Family Room, Gameroom Up, Kitchen/Dining Combo, Living Area - 1st Floor, Living/Dining Combo, Utility Room in House
Master Bathroom Half Bath, Primary Bath: Double Sinks, Primary Bath: Separate Shower, Primary Bath: Soaking Tub, Secondary Bath(s): Tub/Shower Combo
Kitchen Island w/ Cooktop, Pantry, Under Cabinet Lighting
Interior
Interior Features High Ceiling, Window Coverings
Heating Central Gas
Cooling Central Electric
Flooring Carpet, Laminate, Tile
Fireplaces Number 1
Fireplaces Type Gas Connections, Gaslog Fireplace
Exterior
Exterior Feature Back Yard Fenced, Patio/Deck
Parking Features Attached Garage
Garage Spaces 2.0
Garage Description Double-Wide Driveway
Roof Type Composition
Street Surface Concrete
Private Pool No
Building
Lot Description Subdivision Lot
Faces Southeast
Story 2
Foundation Slab
Lot Size Range 0 Up To 1/4 Acre
Sewer Public Sewer
Water Public Water
Structure Type Brick
New Construction No
Schools
Elementary Schools Heflin Elementary School
Middle Schools O'Donnell Middle School
High Schools Aisd Draw
School District 2 - Alief
Others
Senior Community No
Restrictions Deed Restrictions
Tax ID 114-446-005-0074
Ownership Full Ownership
Energy Description Ceiling Fans
Acceptable Financing Cash Sale, Conventional, FHA, VA
Tax Rate 2.3258
Disclosures Sellers Disclosure
Listing Terms Cash Sale, Conventional, FHA, VA
Financing Cash Sale,Conventional,FHA,VA
Special Listing Condition Sellers Disclosure
Read Less Info
Want to know what your home might be worth? Contact us for a FREE valuation!

Our team is ready to help you sell your home for the highest possible price ASAP

Bought with 5th Stream Realty
Find out why customers are choosing LPT Realty to meet their real estate needs







