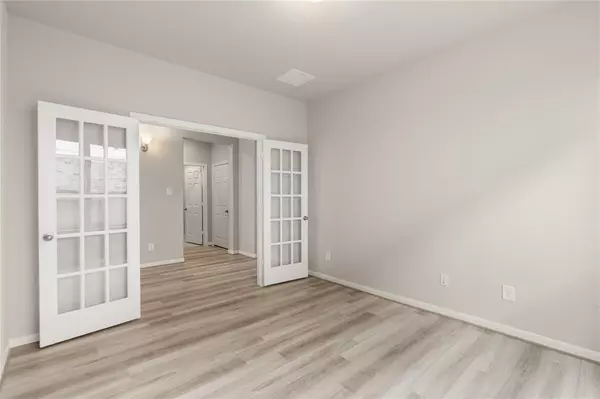$377,385
For more information regarding the value of a property, please contact us for a free consultation.
4 Beds
3 Baths
2,749 SqFt
SOLD DATE : 04/05/2024
Key Details
Property Type Single Family Home
Listing Status Sold
Purchase Type For Sale
Square Footage 2,749 sqft
Price per Sqft $136
Subdivision Oakwood Estates
MLS Listing ID 16567420
Sold Date 04/05/24
Style Contemporary/Modern,Traditional
Bedrooms 4
Full Baths 3
HOA Fees $41/ann
HOA Y/N 1
Year Built 2023
Tax Year 2023
Property Description
ASHTON WOODS NEW CONSTRUCTION - Welcome home to 32319 River Birch Lane. The Cypress plan features 4 bedrooms, 3 baths, study, 2 beds down, & 2 car garage and over 2,700 square feet of living space. This beautiful plan you will be enveloped by the dramatic contrast, sharp textures and striking high celings. Clean lines and deep tones frame carefully chosen accents. The design choices that are present are Sleek, Stunning. In this spacious, an uncluttered mind is free to create your unique vision of peaceful living. Spacious covered patio over looking quite pastures to enjoy your favorite cocktail. You don't want to miss this gorgeous home has to offer! Located in Oakwood Estates only 1.5 miles from Hwy 290. Ready move in. Call to schedule your showing today!
Location
State TX
County Harris
Area Waller
Interior
Interior Features Fire/Smoke Alarm, Formal Entry/Foyer, High Ceiling
Heating Central Gas
Cooling Central Electric
Flooring Carpet, Tile, Vinyl Plank
Exterior
Exterior Feature Controlled Subdivision Access, Covered Patio/Deck
Parking Features Attached Garage
Garage Spaces 2.0
Roof Type Composition
Street Surface Asphalt
Private Pool No
Building
Lot Description Cleared, Subdivision Lot
Story 2
Foundation Slab
Lot Size Range 0 Up To 1/4 Acre
Builder Name Ashton Woods
Water Water District
Structure Type Brick,Stone,Stucco
New Construction Yes
Schools
Elementary Schools Fields Store Elementary School
Middle Schools Schultz Junior High School
High Schools Waller High School
School District 55 - Waller
Others
Senior Community No
Restrictions Deed Restrictions
Tax ID NA
Energy Description Ceiling Fans,Digital Program Thermostat,High-Efficiency HVAC,HVAC>13 SEER,Insulated/Low-E windows,Insulation - Batt,Insulation - Blown Fiberglass,North/South Exposure,Other Energy Features,Radiant Attic Barrier
Acceptable Financing Cash Sale, Conventional, FHA, VA
Tax Rate 3.42
Disclosures Mud, Other Disclosures
Green/Energy Cert Home Energy Rating/HERS
Listing Terms Cash Sale, Conventional, FHA, VA
Financing Cash Sale,Conventional,FHA,VA
Special Listing Condition Mud, Other Disclosures
Read Less Info
Want to know what your home might be worth? Contact us for a FREE valuation!

Our team is ready to help you sell your home for the highest possible price ASAP

Bought with eXp Realty LLC
Find out why customers are choosing LPT Realty to meet their real estate needs







