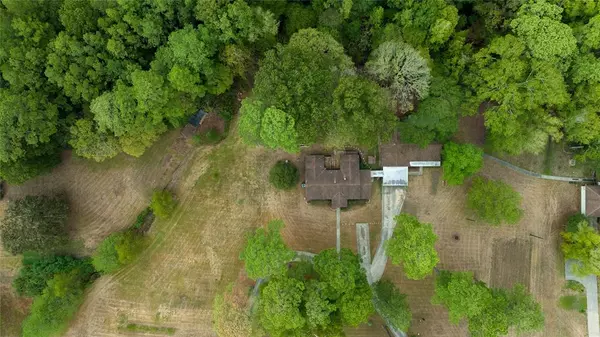$349,900
For more information regarding the value of a property, please contact us for a free consultation.
4 Beds
2.1 Baths
3,266 SqFt
SOLD DATE : 04/04/2024
Key Details
Property Type Single Family Home
Listing Status Sold
Purchase Type For Sale
Square Footage 3,266 sqft
Price per Sqft $91
MLS Listing ID 96810069
Sold Date 04/04/24
Style Ranch,Traditional
Bedrooms 4
Full Baths 2
Half Baths 1
Year Built 1980
Annual Tax Amount $5,177
Tax Year 2022
Lot Size 2.880 Acres
Acres 2.88
Property Description
This whimsical 4/2.5 home is surrounded by tall trees, a large circled driveway that leads you to the front entrance of the main home as well as the converted garage/guest quarters. As you enter the home it welcomes you home with it's country cottage feel with built in bookshelves, a stone fireplace and wood paneling enveloping you and easing you into comfort after a hard day of work. Make your way into the spacious kitchen that offer tons of counter and cabinet space as well as a island with a cooktop for all your cooking needs. The primary bedroom offers large windows to allow for tons of natural light, the primary bathroom has a soaking tub with a bay window with a extended ledge for all your soaking needs. The secondary bedrooms are roomy with great closet space. Out back you will find a beautiful oasis with a firepit, green foliage and so much more. There is a converted converted garage you can use as an extra office space, guest quarters or parking for all your extra gear!
Location
State TX
County Polk
Area Livingston Area
Rooms
Bedroom Description En-Suite Bath,Walk-In Closet
Other Rooms 1 Living Area, Formal Living, Kitchen/Dining Combo, Living Area - 1st Floor, Media, Quarters/Guest House, Utility Room in House
Master Bathroom Disabled Access, Half Bath, Primary Bath: Shower Only, Secondary Bath(s): Jetted Tub, Secondary Bath(s): Soaking Tub, Vanity Area
Kitchen Butler Pantry, Island w/ Cooktop, Pantry, Pots/Pans Drawers, Second Sink
Interior
Interior Features Washer Included
Heating Central Electric, Propane
Cooling Central Electric, Heat Pump
Flooring Wood
Fireplaces Number 1
Fireplaces Type Gas Connections, Wood Burning Fireplace
Exterior
Exterior Feature Back Green Space, Back Yard, Back Yard Fenced, Outdoor Fireplace, Partially Fenced, Patio/Deck, Porch, Private Driveway, Side Yard, Storage Shed, Workshop
Parking Features Attached Garage
Garage Spaces 2.0
Carport Spaces 2
Garage Description Double-Wide Driveway, Workshop
Roof Type Composition
Private Pool No
Building
Lot Description Cleared, Other
Story 1
Foundation Block & Beam
Lot Size Range 2 Up to 5 Acres
Sewer Septic Tank
Water Aerobic
Structure Type Other,Wood
New Construction No
Schools
Elementary Schools Lisd Open Enroll
Middle Schools Livingston Junior High School
High Schools Livingston High School
School District 103 - Livingston
Others
Senior Community No
Restrictions Zoning
Tax ID 10400-0021-01
Energy Description North/South Exposure
Acceptable Financing Cash Sale, Conventional, FHA, Investor, Seller to Contribute to Buyer's Closing Costs, VA
Tax Rate 1.742
Disclosures Exclusions, Other Disclosures, Sellers Disclosure
Listing Terms Cash Sale, Conventional, FHA, Investor, Seller to Contribute to Buyer's Closing Costs, VA
Financing Cash Sale,Conventional,FHA,Investor,Seller to Contribute to Buyer's Closing Costs,VA
Special Listing Condition Exclusions, Other Disclosures, Sellers Disclosure
Read Less Info
Want to know what your home might be worth? Contact us for a FREE valuation!

Our team is ready to help you sell your home for the highest possible price ASAP

Bought with JLA Realty
Find out why customers are choosing LPT Realty to meet their real estate needs







